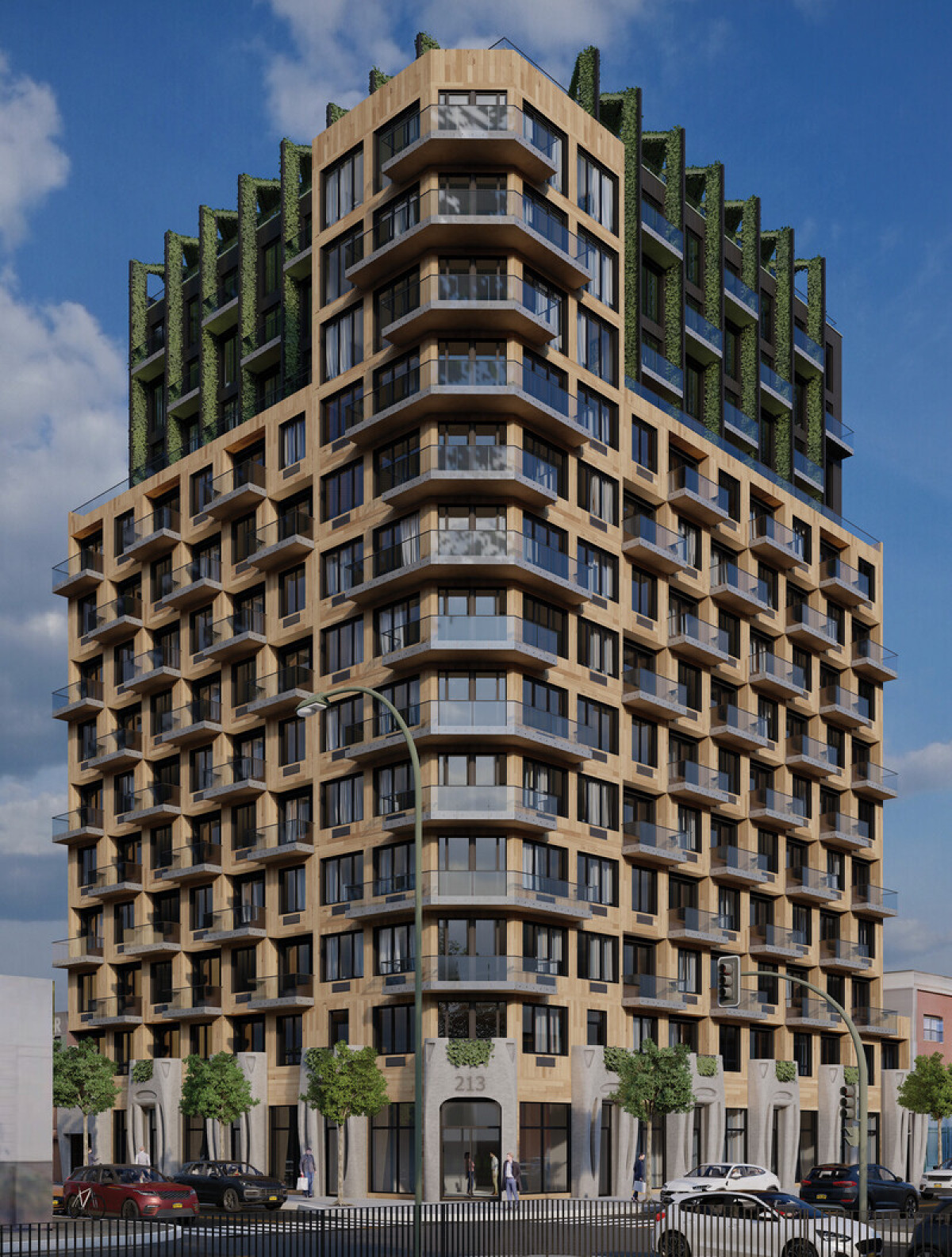15 Jul 2024

This 14-story new residential building, located in the recently rezoned section of Gowanus Brooklyn was conceived as a "Mother Tree". This contemporary forestry theory was an apt working metaphor for the building.
Sited on a prominent corner, it is meant to foster community growth through its backyard gardens and neighbourhood-based retail tenants. It also has a second reference back to the Caribbean roots of its owner/developers. Palm trees, commonly seen throughout their birthplace, are reconsidered in several ways here including a unique ground floor system of two-story high 3D printed commercial entryways and storefronts which reflect the unique leaf patterns found at the base of such trees. This would be the first use of 3d printed parts integrated into a skyscraper in the United States. The building will include 81 residential units, comprising one, two, and three-bedroom apartments, of which 25% will qualify as mixed-income housing. There will be approximately 4,000 sf of retail tenants, a 10-car garage, and a common rear yard garden. The building will also have a multi-purpose recreation space for all tenants, as well as available individual tenant storage lockers in the cellar.
The mock-up itself is a ½ of one full gateway measuring 5’ wide by 18.5’ high. It incorporates a doorway as well as a balcony atop it. It is composed of 7 different pieces, each printed by a robotic 7-axis mobile-mounted printer. All pieces were printed in our production facility in Rochester, New Hampshire, and then trucked to the current yard where it is being displayed. In total, it is a double-walled print to allow for expandable insulation and weighs approximately 12,000 lbs.
Technical sheet
Collaborators:
-Manufacturer for 3D component: Madco3D L.L.C
-General Contractor: In House Group, Inc
-Robot Manufacturer: Twente Additive Manufacturing
-Material Supplier: Sika USA
Team:
Adam Kushner
Dan Bernard
Brian Marshall
Jason Prisco
Noah Callentine
Coleman Ramer
This was a team effort led by Mr. Adam Kushner, who holds key roles in several of the companies involved in bringing this full-scale model/mock-up to fruition. He is the head of KUSHNER Studios, the Architect for the new building as well as the President of In-House Group, the General Contractors who assembled the pieces. In addition, he is the President of Madco 3D, L.L.C, the 3D company tasked with producing the pieces in the first place. In addition, Sika USA, the internationally recognized leader in cement, developed a unique material for the project that permits great design flexibility by quickly setting up the material, thus allowing unique casting possibilities without formwork, as well as achieving strengths of greater than 5000 psi necessary for meeting structural requirements.