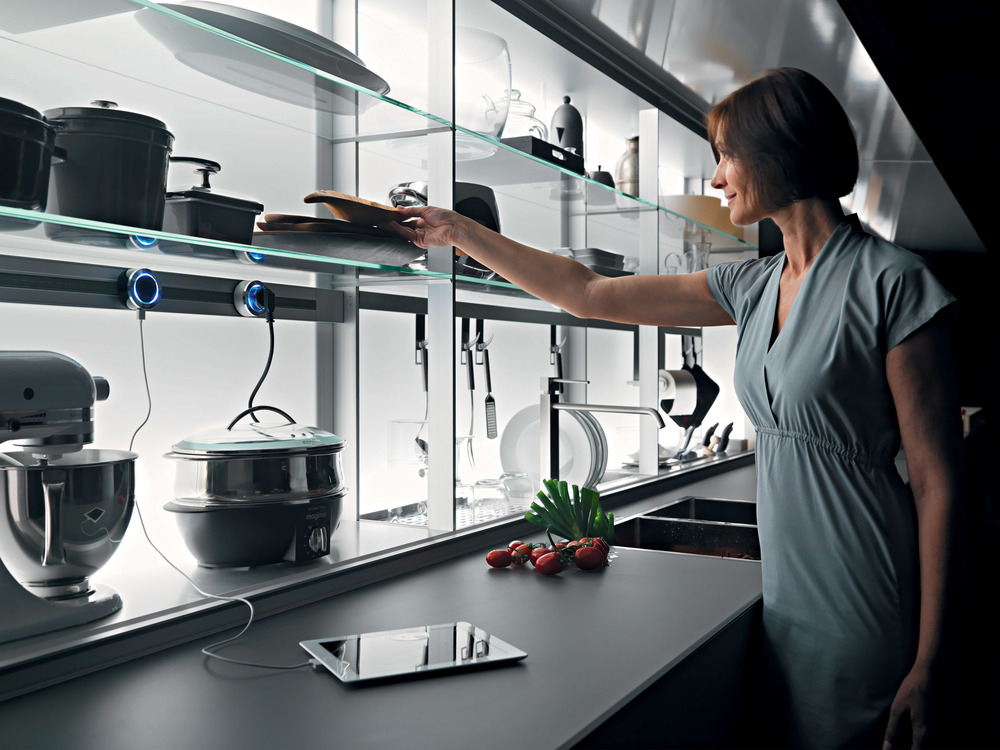16 Sep 2022
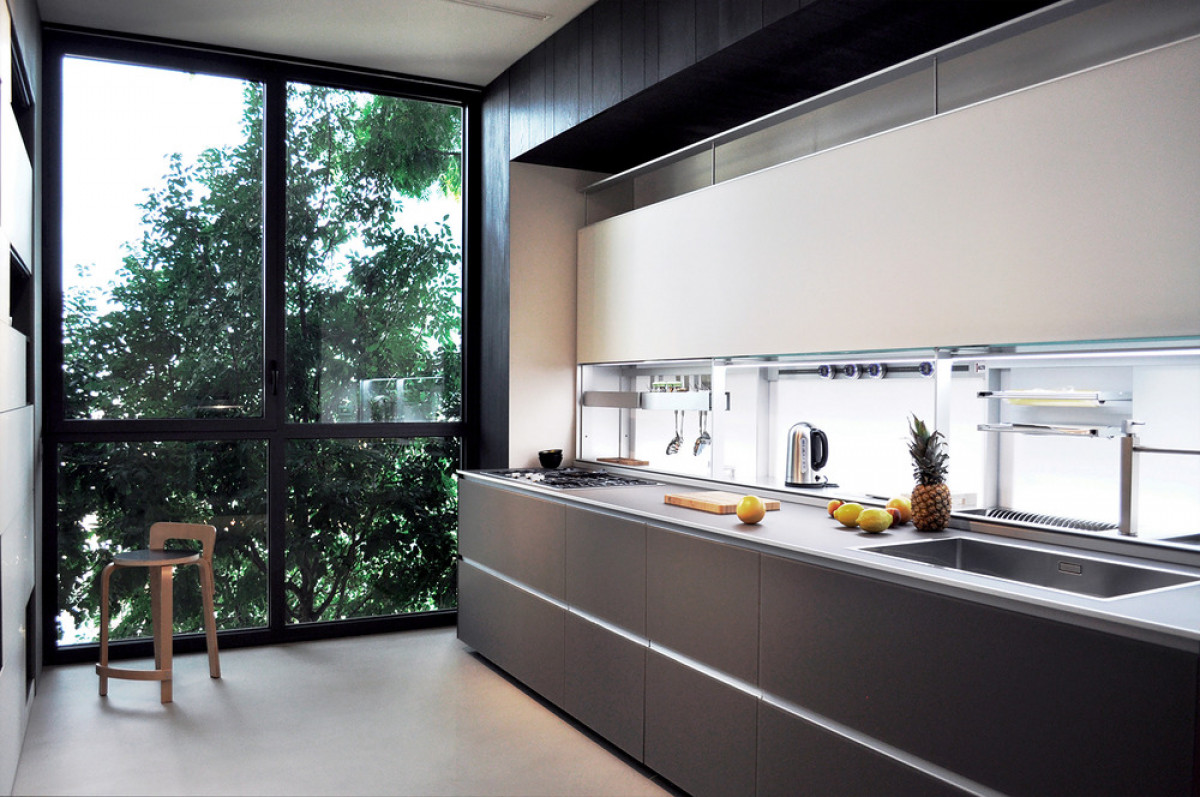
Research on materials, customization, sustainability, and attention to detail are values that characterize every Valcucine kitchen.
As in this private residence, designed by architect Egidio Panzera at the Bosco Verticale in Milan, these values intertwine a dialogue between inside and outside to give life to a domestic oasis in the heart of the Milanese metropolis.
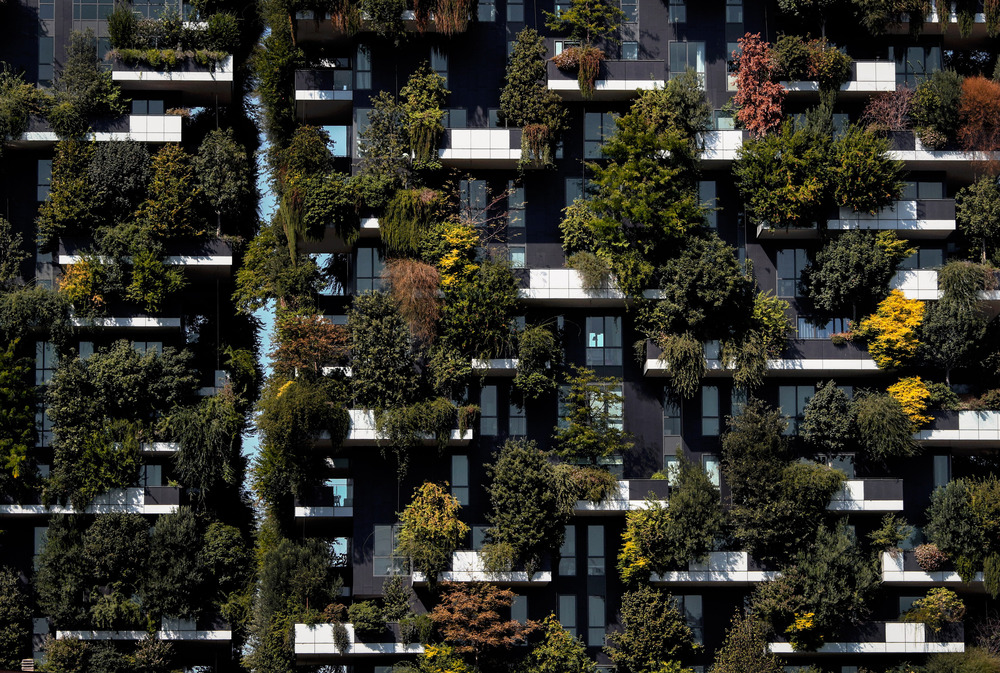
The harmony between the materials used, the reflections between interior and exterior, the customized solutions, and the ability to conceal what should not be manifest, give shape to an apartment sewn, like a tailor-made suit, to the personality of the client.
As the trees characterize the shell of the skyscraper designed by Stefano Boeri Architetti, with Gianandrea Barreca and Giovanni La Varra, so also the fossil branches and leaves trapped in the Forest marble become the protagonists of the interior project. The exterior-interior connection is also created through reflection, used to break down corners and create continuous cross-references between inside and outside.
To furnish the kitchen space, the architect has availed himself of Valcucine’s collaboration, which has created an Artematica linear composition (design by Gabriele Centazzo), among the most iconic of the company, that has been in production since 1988 and has been continuously updated.
The kitchen facade is made entirely of glass, a precious, resistant, and eco-friendly material. The choice of a matte finish and soft colour shades, playing with earthy and whitish tones, creates a mellow mood in syntony with the other areas of the house.
The handleless solution enhances the clean, uncluttered lines of the design, setting off the finish of the cabinets thanks to uninterrupted front surfaces. The choice of using aluminium for grips and profiles enhances the technical side of the kitchen. The equipped walls create perspective lines that highlight the large, full-height window that offers a glimpse of the outdoors.
The idea to “hide and reveal”, a staple of Egidio Panzera’s work, reflects the choice to place a kitchen in a niche and complete it with the Special Element New Logica System, an expression of Valcucine’s technical research.
A top lift-up door and downward sliding bottom door open and close to reveal and hide, as desired, all of the back panel equipment, a patented element that can be set up as needed, with the option to accommodate the hood as well.
With opened doors, everything is ready to be used in the most practical and effective way. Conversely, with closed doors, everything is hidden, restoring order in an instant. Apart from giving maximum functionality in the kitchen department, New Logica System creates an evocative scenario offering amazing and unexpected entertainment for guests.
The Artematica kitchen introduced by Valcucine fits perfectly in the main architecture of a mansion characterized by furnishings that integrate into the walls, giving shape to the space, or hiding, as in the case of the rooms, unexpected spaces.
An approach also supported by Valcucine, is always committed to research that aims to re-think and re-imagine ergonomics.
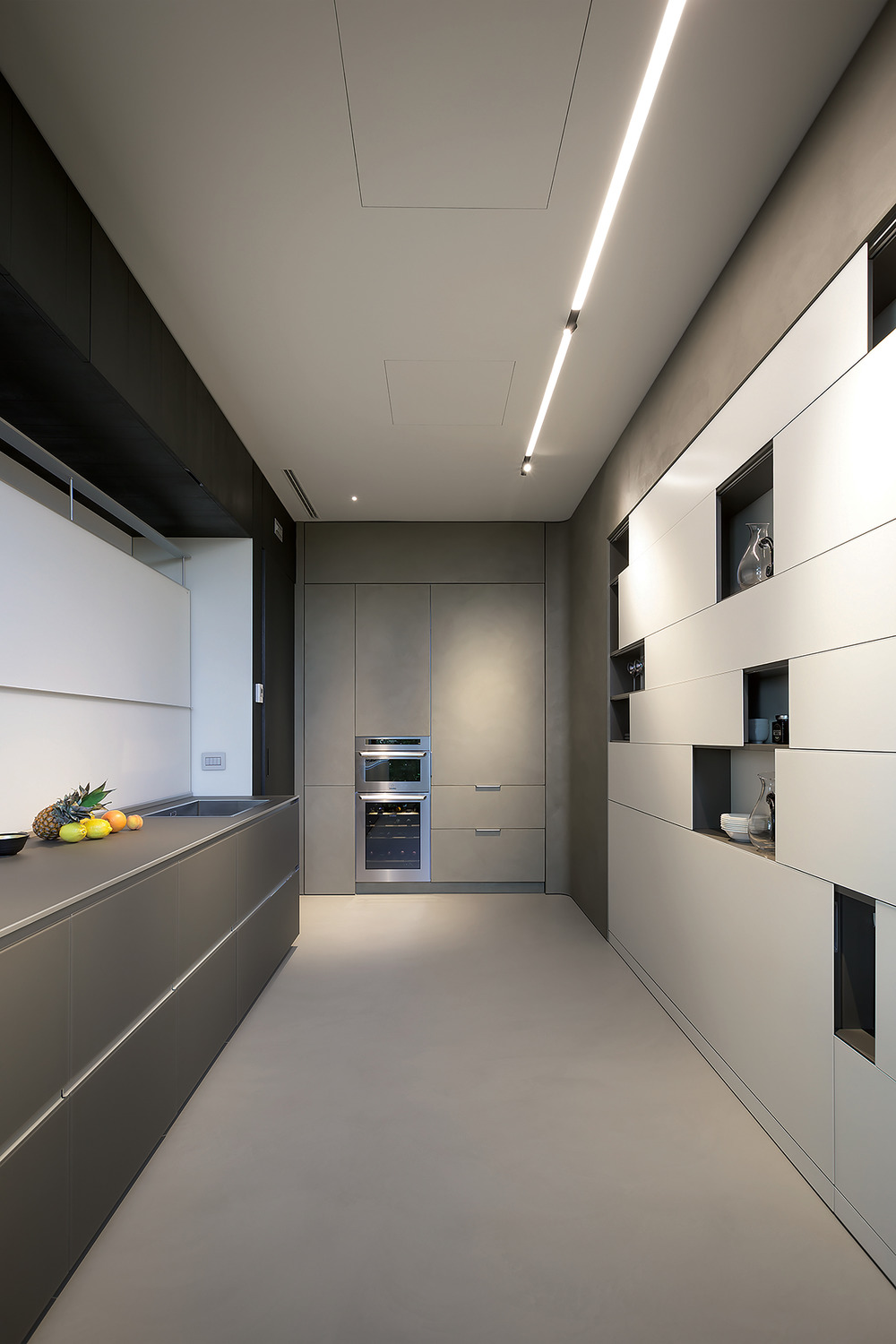
Technical sheet
VALCUCINE MATRIX OF CONTRIBUTION TOWARDS LEED V4.1
References: LEED BD+C v4.1 & LEED ID+C v4.1
LEED BD+C v4.1 Reference Guide for Green Building Design and Construction - valid for new construction, major renovation, core & shell, schools, retail, hospitality, data centres, and healthcare.
LEED ID+C v4.1 Reference Guide for Green Interior Design and Construction - valid for commercial interiors, retail, and hospitality.
Valcucine kitchens involved in a project can contribute toward satisfying LEED v4.1credits, as long as they conform with the requirements.
Artematica: Glass (available in: various Sandstones, various Marbles, Stainless steel, various Precious metals, Tactile Elm, Carnic Tactile Elm, Slate Tactile Oak, Burnished Tactile Oak, Tactile Walnut)
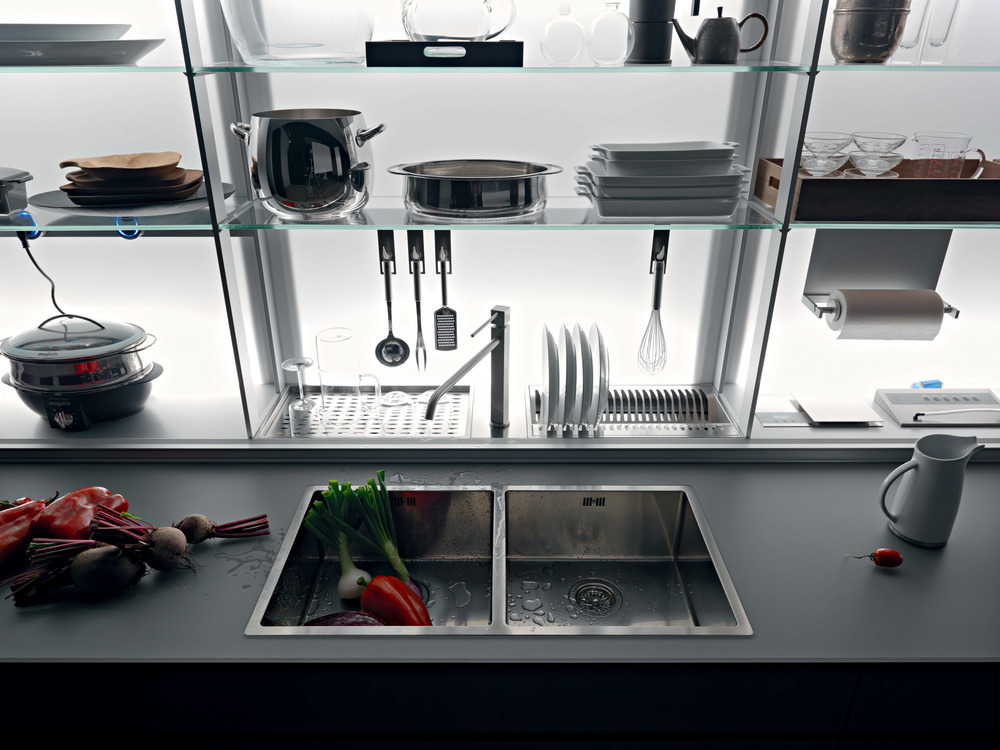
New Logica: Glass, Aluminum
Artematica
The art of pure volumes. Our intuition led us to use “pure” (not bonded) materials on the aluminium structure of the Artematica kitchen doors, a move which opened up endless ideas and combinations. From the refined use of glass in every colour and finish to wood that conveys strong tactile sensations, and lacquered surfaces and metal laminates, the Artematica kitchen has been designed down to the last detail to make movements more fluid and more assured, to bring about a softer closure of cabinet doors, and to respect the highest safety standards thanks to rounded corners and edges.
New Logica
The back panel with magical doors. This is a special element that offers a number of possible systems. More silent than a floating feather: the upper lift-up doors and the lower sliding doors open and shut gently to reveal all the accessories of the back panel, a patented element that can be equipped to meet the user’s requirements, even to house a cooker hood. The space and the light from the light panel allow for a feeling of lightness, order, and formal cleanliness of the carcass.
New Logica System technical features
