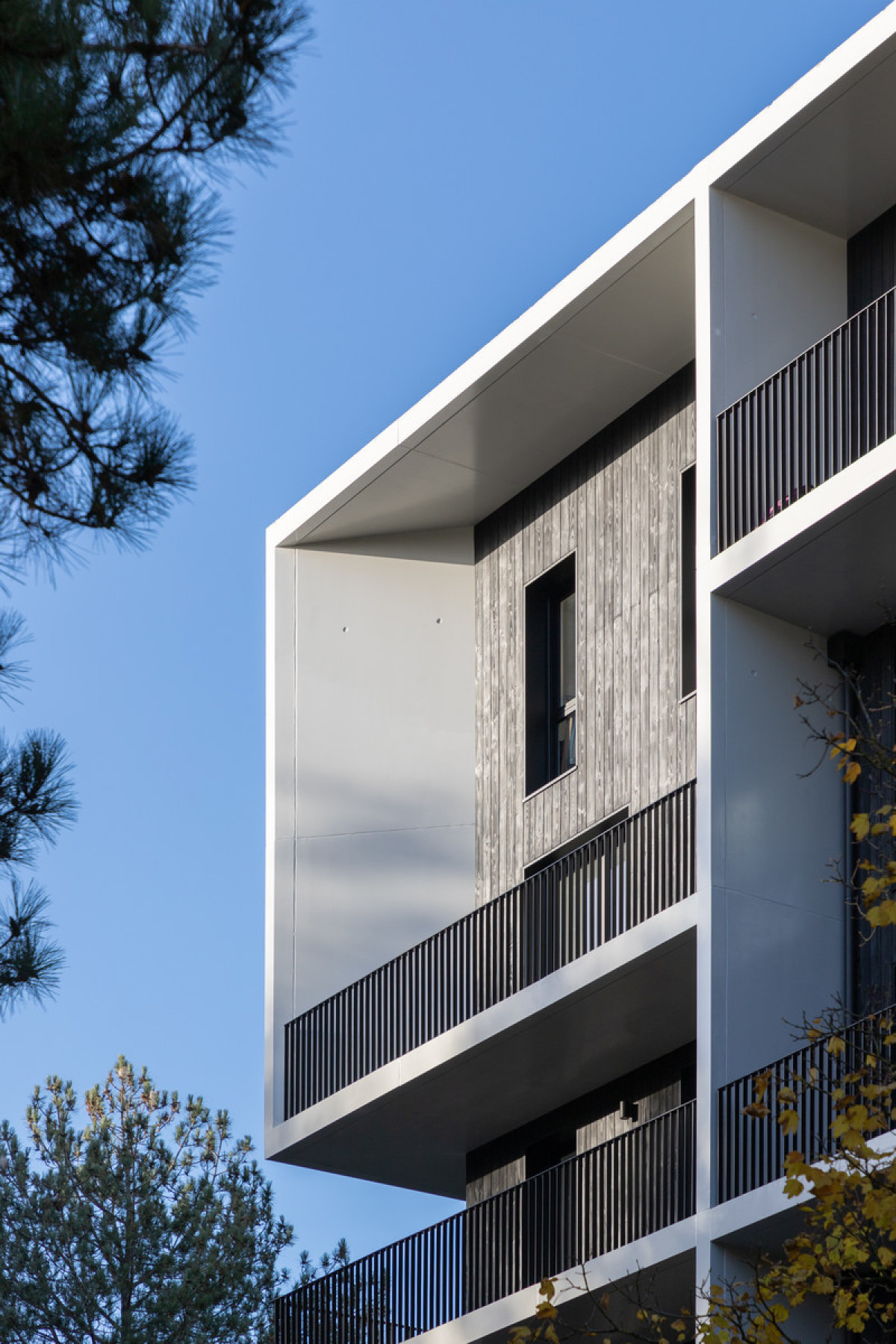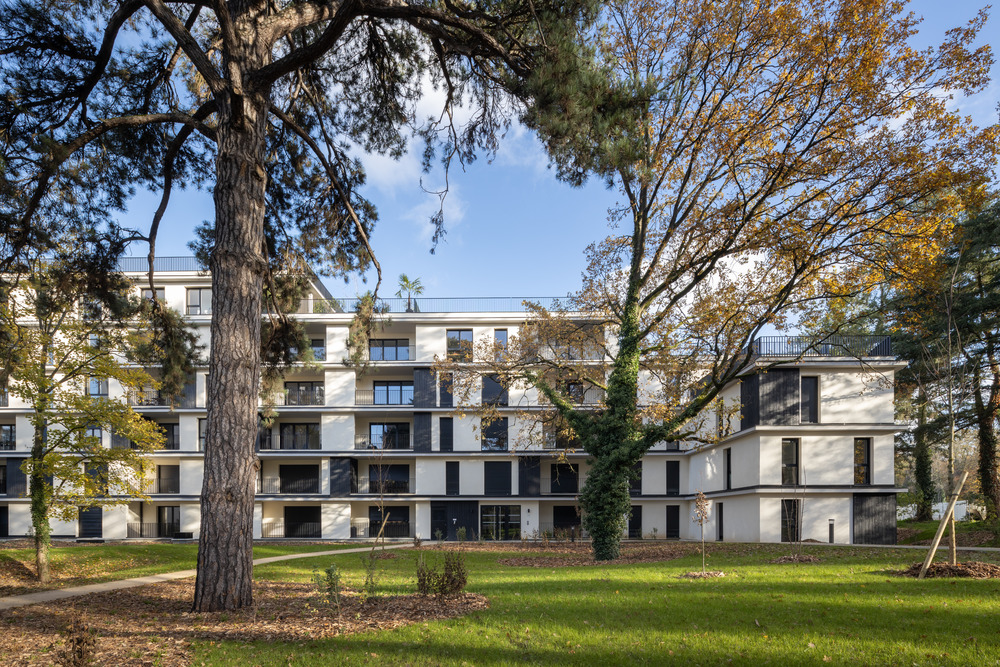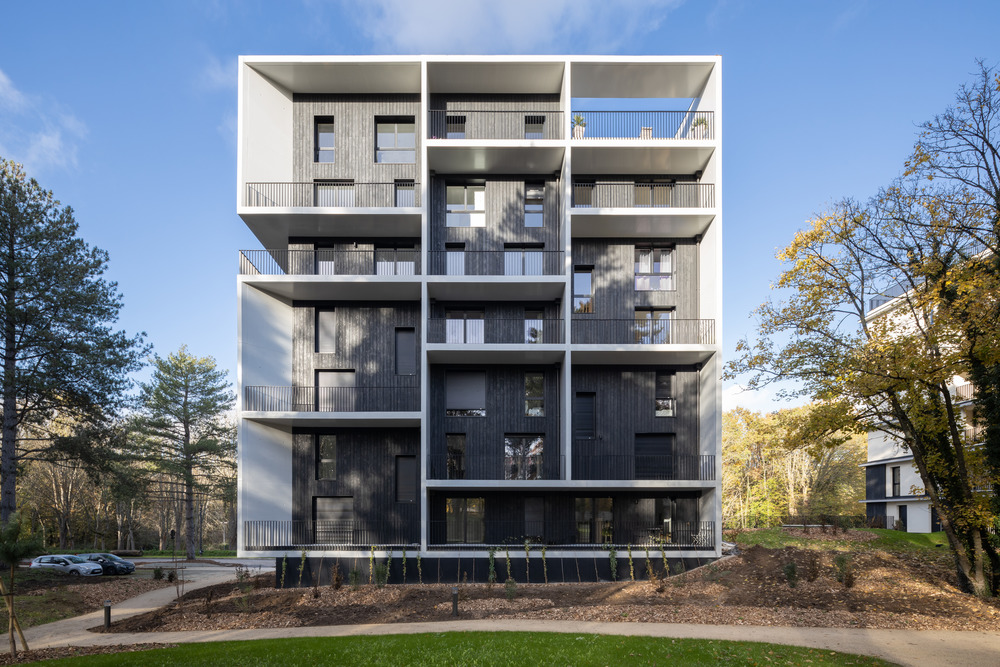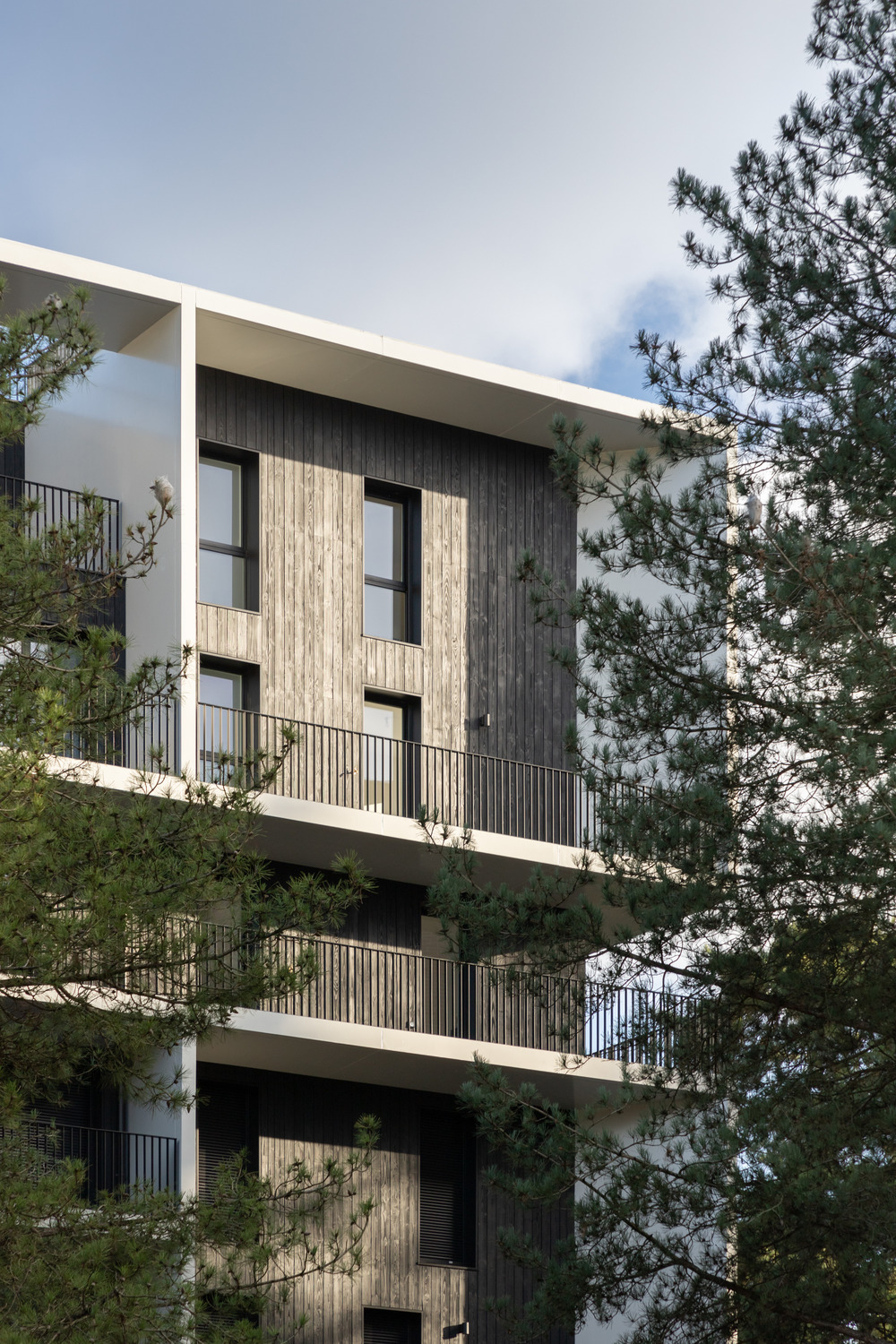27 Jan 2023

PietriArchitectes is delivering a project for the city of Massy located in the department of Essonne (91). As part of an urban complex designed by Leclercq Associés, this project, called The Sequoias, has the particularity of establishing itself in an environment rich in biodiversity. For that reason, the architectural drawing was oriented towards the conservation and preservation of the natural environment. Although both buildings are quite different from one another, they are also very similar in terms of colours, as well as the way they tend to fit into the environment, which is a highly valued consideration by PietriArchitectes in their projects.

A district full of history and nature
The project is situated in the district of Vilgénis, located in the Northwest part of the city. The site includes a natural park of more than 20 hectares, as well as a castle and other classified monuments. The sector was previously an Air France property, but for the past 10 years, it has been converted into a new residential area and an accessible public space in the forest. The entire site is accessible to the inhabitants to promote a spirit of “living together” while honouring and respecting biodiversity and the site's natural heritage.
An urban program focused on the environment and its preservation
The redevelopment project was carried out by Leclercq Associés, recognized for their transversal approach between urban planning, architecture, and landscape. Located in front of the park, the urban program takes part in the landscape by preserving the visual perspectives and maintaining the biodiversity of the site. The residential homes were designed by architects with various backgrounds, including KOZ Architectes, Itar Architectes, and Ameller Dubois, who successfully fulfilled the environmental requirements. The role of PietriArchitectes takes hold within the global strategy, and with the design of two buildings fitted to the context.

Two complementary, yet opposing architectures
The studio’s project involves a 76-unit program, divided into two separate volumes. The complex is articulated around a garden, preserving several remarkable trees, and proposes two different architectural identities.
The first building is cubic and monolithic and offers overlapping duplex apartments. On the North side, the brick façade, perforated by discreet windows, provides privacy to the dwellings. On the garden side, generous balconies made from raw concrete appear like an exoskeleton. The second building is composed of apartments arranged in layers organized according to the topography, enabling them to benefit from favourable solar orientation. Each apartment also has a generous terrace or loggia.
The first intention was to bring a certain softness to the operation, but also to respect its environment. The design of the two buildings was also conceived with the idea of preserving existing trees on the site and, in particular, a spectacular black pine.
The two buildings play with identical materials and similar hues: beige brick, light-stained plaster, Japanese-style burnt wood, and precast concrete. The burnt wood is derived from an ancestral Japanese method and is an eco-responsible material obtained from plant biomass. Furthermore, its dark colour echoes the majestic black pine of the site. The entire project features dark wood carpentry that highlights the design of the openings of each building. Despite a humid environment linked to the presence of the forest, the materials used are noble and sustainable, and they respond to a desire for sustainability and complete harmony.

The project and its environment
Both buildings are bordered by a new road and a pedestrian path connecting the park and the inhabited forest. The ground floor provides access to a semi-buried parking area, thus reducing the noise and visual nuisances induced by cars. The parking area is topped by the garden, with its construction benefiting from the topography to prevent a deep dig into the earth. The project also adapts itself to the needs of tomorrow by offering more than a hundred bicycle parking spots. To respond to the sustainable ambition, all the roofs are vegetated and coupled to a rainwater retention device. The height of the West and East buildings is adapted to the conserved trees and topography of the site.
The aim of PietriArchitectes is to put the forest at the heart of the project, with a desire to conserve the existing vegetation. Each tree torn down during the construction site was replanted, with new plantations developed to preserve the identity of the site. To offset the relative density of the park, the building volumetrics create visual breakthroughs that provide ventilation to the space, while offering a garden that is open to the neighbourhood.
The two residential buildings developed by PietriArchitectes form part of a dynamic neighbourhood offering a high quality of life, with quality public spaces for its inhabitants. This includes a shopping square at the South entrance, and an adventure area for children and their families to promote the discovery of nature as seen in Scandinavia. The site offers also a City Stadium, as well as a quiet area accessible to all inhabitants with the presence of facilities and a natural area designed to preserve biodiversity.
Through The Sequoias, PietriArchitectes is convinced that architectural research can still provide solutions to achieve quality housing that is environmentally respectful, thus enabling a true "living together" environment.
Technical sheet