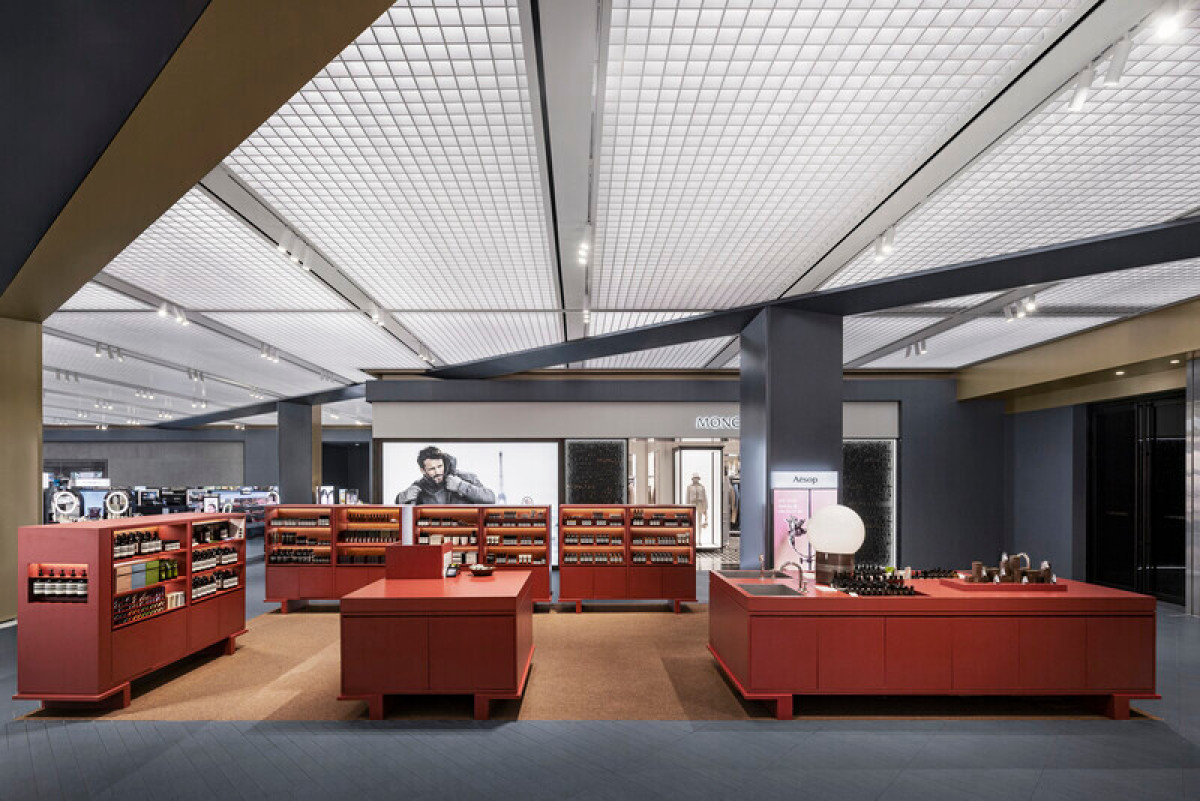01 Jul 2025

As a global epicentre of fashion and beauty, South Korea continues to lead the way in setting trends. Its consumers—young, discerning, and empowered with spending influence—drive brands to innovate and exceed expectations at every turn.
In recent years, the Hyundai Group has been making a significant impact with its distinctive retail brand philosophy—redefining the shopping experience through immersive, design-led environments. Having partnered on several occasions with the award-winning interior design firm Burdifilek, they today unveil their latest collaboration.
For this project, Burdifilek was tasked to reimagine the interior architecture of the cosmetic floor of the Hyundai Jungdong in Seoul. With its 42,415 square feet, it is one of the largest cosmetics & beauty departments in Seoul. The designers were tasked to design the mid-floor area and all perimeters, including the creation of a retail guideline package for all brands within the mid-floor area and the shop-in-shops.
At the heart of the vision was the creation of a strong visual identity for Hyundai, positioning the client as the definitive brand authority, while thoughtfully highlighting the wide range of cosmetic brands throughout the expansive space. Most importantly, Hyundai aimed to distinguish itself by redefining the conventional cosmetics floor, moving away from the traditional aesthetic commonly found in department stores.
At the outset of the project, as the design team surveyed the expansive, open floor plate, it became clear that they would need to navigate around numerous concrete columns, each varying in size. Rather than concealing them, the designers chose to highlight and celebrate the elements by transforming them into sculptural features. Cladded in powder-coated steel, with angular geometries reminiscent of origami, the columns become dynamic focal points animating the space. The designers also strategically played with the open cell ceiling to create a striking graphic effect. The diagonal alignment of the columns, paired with the subtle lines on the ceiling, creates a visual rhythm as one explores the space.
A thoughtful and enduring design solution was to create a dual-tone colour scheme for the columns to add an extra layer of discovery. One half is in warm gold finish, while the other features a deep, muted grey blue. As you approach one side of the space, you see gold, while from the opposite direction, you encounter the grey-blue tone. As you move through the floor, your perspective shifts, creating a dynamic, kinetic energy that can only be fully appreciated by experiencing the space firsthand.
Daring to defy the tradition that beauty must live in a clinical world, the Burdifilek team instead reimagined the cosmetic floor as a canvas for contrast, depth, and emotion. A refined, custom-designed palette of white, dark grey, blue, and gold serves as the new neutral. This does two things: it reinforces Hyundai’s branded identity while also providing a subtle backdrop that allows the vibrant colours of each brand to pop.
“We recognised that the cosmetic brands and the shops in shops would each bring with them their distinct identities," explains Diego Burdi, Creative Director, Burdifilek. “From the vibrant yellow of Gucci to the striking red of Aesop, our matte colour palette was meticulously crafted to allow these individual brands to stand out, while simultaneously anchoring the space in Hyundai’s own refined and enduring presence."
Understanding the critical role lighting plays in showcasing beauty products to ensure makeup colours appear true to the product, the design team curated optimal lighting conditions. Mechanical and technical infrastructures were strategically concealed above the white open cell ceiling, and a custom-designed track system was integrated for focused lighting that highlights the cosmetic brands like precious gems. By concealing the functional elements, visual noise was eliminated, resulting in a clean, uncluttered environment that enhances the branded space. Additionally, the strategic choice of a darker floor not only absorbed light but also minimised reflections, further enhancing the products on display.
Working in close partnership with the client, the designers developed a unified design guideline to ensure all brands followed the same standards, fostering a democratic environment and equal visibility for each. The objective was to establish a cohesive visual language throughout the space, supported by a standardised signage system—one for brand logos and another for brand graphics. All backlit elements were created in consistent sizes, while fixtures and displays were set at optimal heights to maximise visibility and allow guests to easily see beyond each installation.
Departing from the conventions of typical cosmetic departments, Burdifilek's design takes an ambitious leap into the future, offering a forward-thinking vision of retail elegance. Ultimately, clients are welcomed into an environment that leaves a lasting impression. It is an immersive world, meticulously crafted to reflect the refined spirit of Hyundai. The design is both bold and deliberate, unfolding like a curated gallery where each moment reveals something new. Here, shoppers are invited to meander at leisure, to savour the experience, and to engage in a space that embodies Hyundai’s unwavering commitment to customer happiness, innovation, and creative excellence.
Technical sheet
Client: The Hyundai
Founder and Creative Director: Diego Burdi
Founder and Managing Partner: Paul Filek
Project Manager and Studio Director: Tom Yip
Design Team: John Seo- Senior Designer, Michael Del Priore- Senior Designer, Douglas Chun- Designer, Daniel Mei- CAD technical, Anna Jurkiewicz- CAD technical, Anna Nomerovsky- CAD technical
Lighting Consultant: Marcel Dion Lighting Design
Photographer: Yongjoon Choi
Delivery Date: September 2024
Full Completion in December of 2024
Area: 42,415 square feet