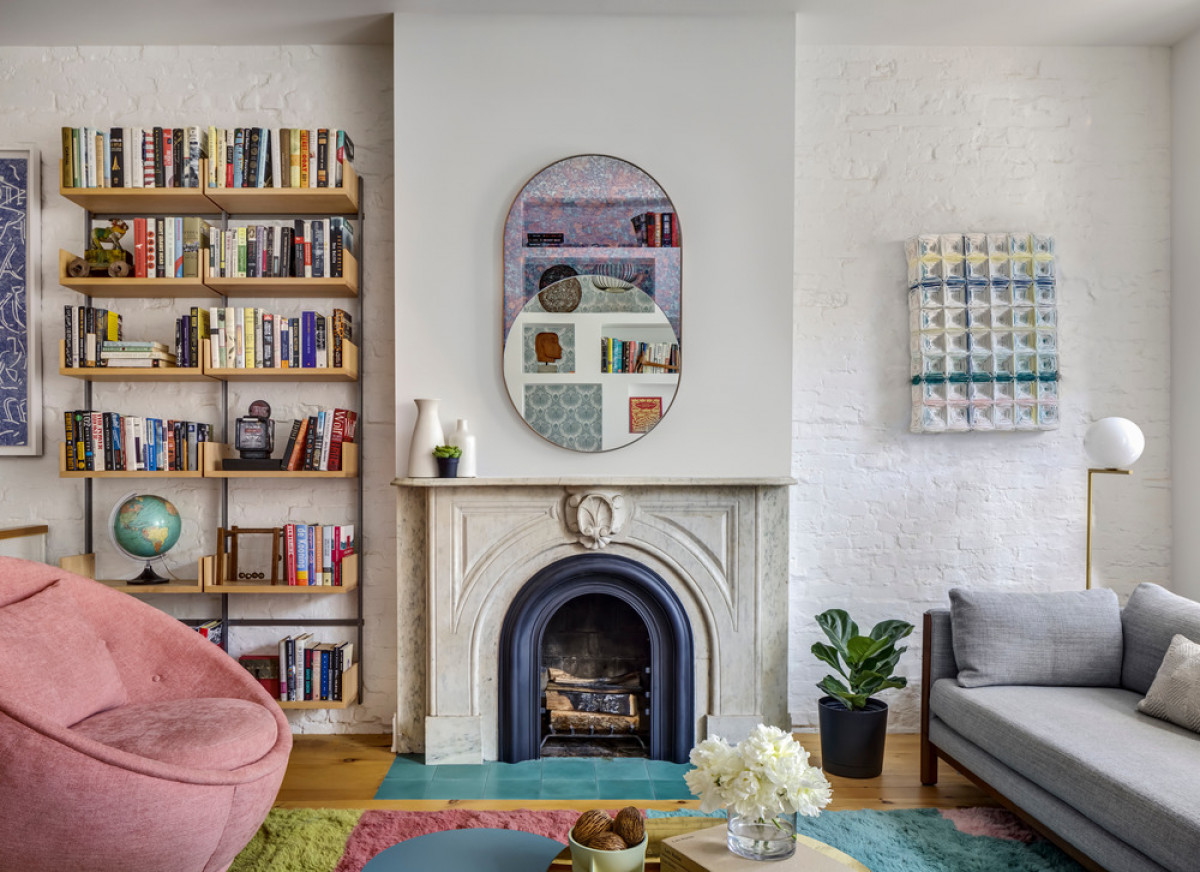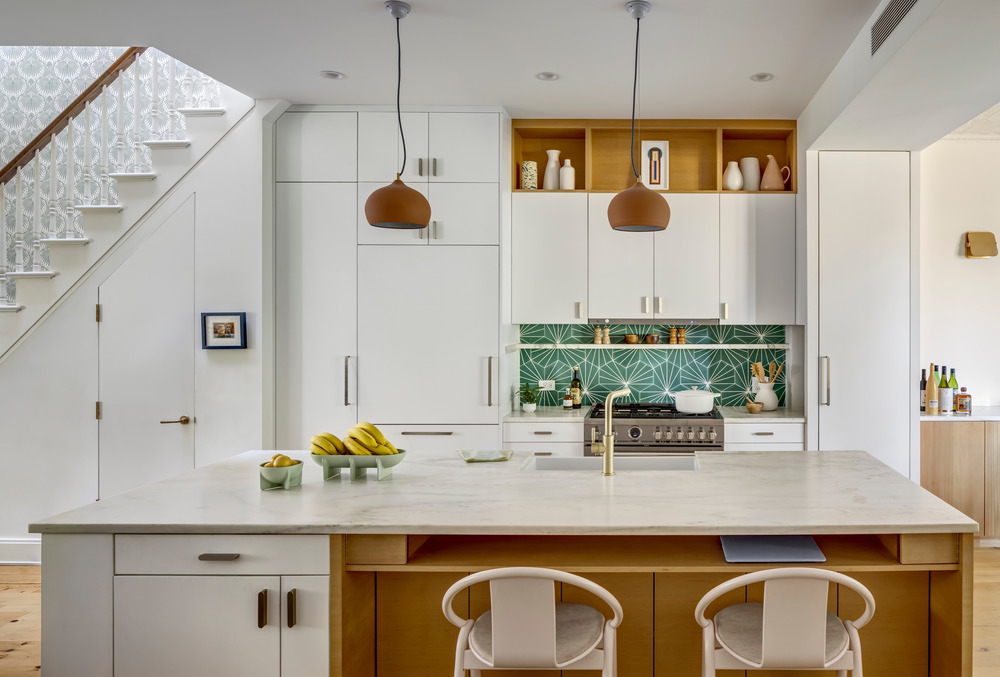17 Jun 2022

This project is situated one block from the Gowanus Canal in Carroll Gardens, Brooklyn. The family of four, a husband and wife working in the publishing field, and their two daughters, lived in the house for ten years before deciding to do an extension to expand their kitchen and to create bigger rooms for their two daughters. A primary driver in the planning of the extension was working around an existing saucer magnolia tree, and making sure it would have enough light, root, and canopy space to thrive once the extension was complete. The finishes feature lots of vibrant color, pattern, texture, and cozy nooks.
The parlor floor was opened up and designed with built-ins to add storage, while maintaining light and sight lines. A custom wall at the entry provided storage force for costs, books, shoes, and keys on one side, and books on the other. The existing stairs were repaired and reworked to extend around a widened opening to the second floor. A custom Bower Studio mirror hangs over the existing marble wood-burning fireplace. The kitchen is built of custom lacquer and fir cabinetry with a warm tone that matches the rustic pine floors. The dining room is located in the extension and features a window bench overlooking the rear yard.

The second floor was opened up at the staircase to allow light to filter down to the first floor. The original handrail was modified to fit the new opening. The flooring is whitewashed heart pine from Hudson Flooring. The same heart pine is installed on the hallway ceiling and on the skylight.
A new steel and wood staircase leads from the parlor down to the garden. On the garden level, a custom pegboard hanging system at the entry organizes the family’s recreational gear. This level has a small kitchen for garden entertaining, with penny tile and a custom heart pine shelf, and a felt curtain to partition the space for guests. On an everyday basis, it serves as a home office for the husband. There is also a green zellige bath and a sunken lounge space with Cle cement tiles that open out onto the rear yard. The firm designed the garden with a bluestone terrace that curves around the base of the magnolia tree. Floating bluestone pavers lead to another terrace at the rear, edged by a cedar-clad bench.
The poor soil and high water table necessitated the use of piles to support the extension in this project. An arborist was consulted to determine the sizing and placement of the extension, deck, and garden terrace, and a plant consultant was employed to help choose appropriate native species for the garden.
Technical sheet
About Barker Associates Architecture Office (BAAO)
Founded in 2006 by Alexandra Barker, FAIA, Barker Associates Architecture Office (BAAO) is a WBE-certified business with projects spanning a variety of typologies ranging from architecture, to interiors and landscapes for townhouses, residential developments, ground-up private residences, interiors, educational, and retail projects, as well as speculative work in the New York area, as well as regionally and internationally.
The firm's award-winning architecture brings inventive, intelligent design to a dynamic, multivalent world through residential, interior, cultural, and commercial projects. Its speculative and community outreach work looks toward the future of architecture, bringing design to broader communities.