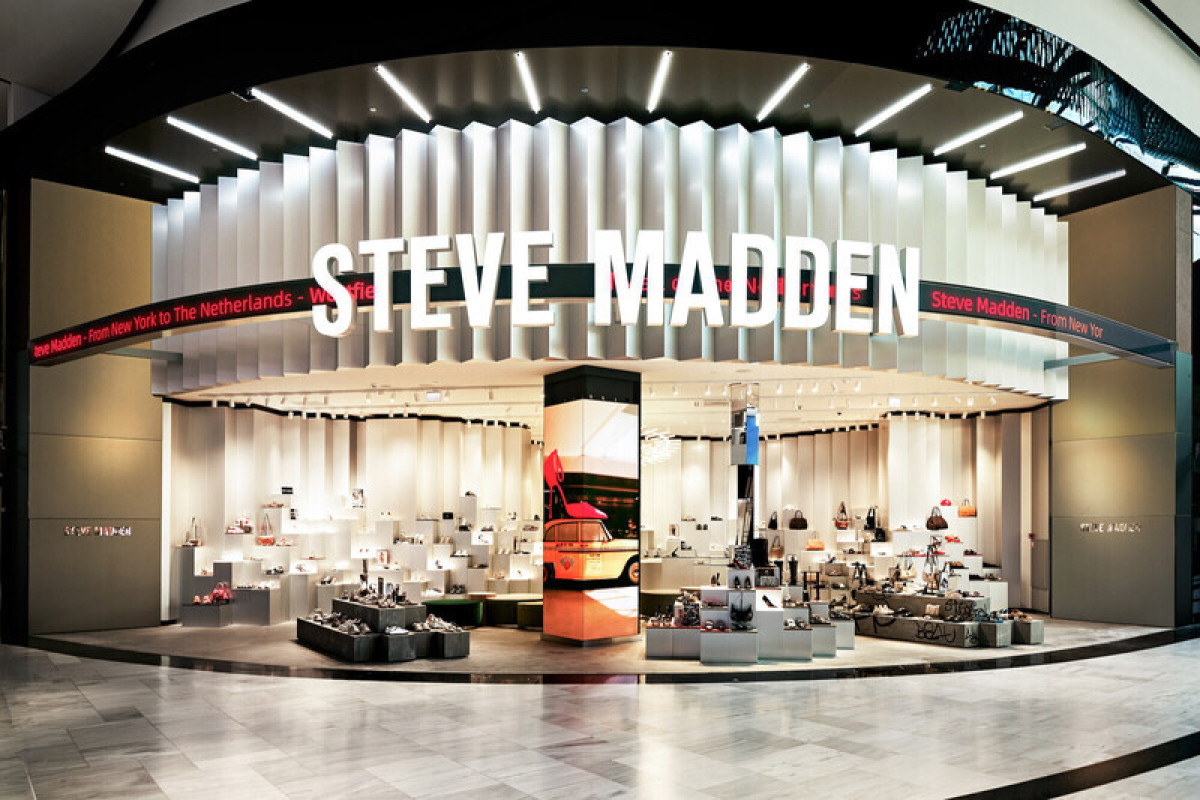07 Apr 2025

Concrete Amsterdam designed the first Steve Madden brand store in the Westfield Mall of the Netherlands, introducing a completely new store concept. This innovative design draws inspiration from the brand’s history and its deep-rooted connection to New York City, using the urban rooftop landscape as a starting point to create a bold and immersive retail environment.
The design of the new generation of Steve Madden stores is deeply rooted in the brand’s heritage as a bold and revolutionary lifestyle label. The store concept reflects the sense of freedom found above the city’s crowded streets—an escape where the new cosmopolitan life takes place. Inspired by the urban rooftop landscape of New York City, the space becomes more than just a retail environment; it is a place for the unique, a place where every unique personality, item, and collection, can be expressed and celebrated. It’s a New York roofscape where A-NY-THING is possible.
A series of aluminium towers, reminiscent of NYC rooftops, form the foundation of the store’s display concept. Customers are invited to explore the city from above, navigating between these abstract rooftops, where each shoe is showcased on its own unique platform, highlighting each item and the diversity of Steve Madden’s collection. The aluminium displays are modular, allowing for dynamic arrangements that adapt to each collection, whether seasonal, sale, or standard. The tops of these towers feature a variety of materials, including leather, rubber, stone, and wood, mirroring the textures found in Steve Madden’s footwear and accessories, ensuring that every product and collection is presented against the perfect backdrop.
This typology extends to the cash desk, seamlessly integrating functional elements such as the cash drawer, bag storage, and other necessities within the same tower-like structure. As a further nod to New York rooftops and the Statue of Liberty, the tops of the cash register units are crafted from green oxidised copper, reinforcing the connection to the city’s architectural language.
In addition to the towers, a central shoe display anchors the space. Designed as horizontal “landscapers,” this sculptural element features a raw concrete finish, bringing an urban, industrial feel. As a personal touch, the surfaces are adorned with abstract graffiti-style tags, referring to the names of Steve Madden’s products, adding a layer of storytelling and brand identity to the space.
The integration of urban elements continues throughout the store. Abstract street markings, such as a stylised zebra crossing and yellow street lines, are embedded into the flooring, reinforcing the connection to the cityscape. At the end of the zebra crossing, full-height mirrors double the space visually, enhancing the shopping experience and creating the ultimate selfie moment. Seating elements in varied sizes, and upholstered in green-toned fabrics and leather, evoke an aerial view of the quiet refuge of Central Park, offering a contrast to the raw energy of the urban setting.
Lighting plays a crucial role in shaping the experience. Two sculptural chandeliers, positioned as if in motion, serve as a nod to the Statue of Liberty, reinforcing the store’s concept of freedom. Full-height digital screens, designed as abstract pillars, display campaign visuals that capture the vibrant energy of New York’s streets. This, in combination with strategically placed spotlights, creates the perfect stage for the products, ensuring optimal visibility while enhancing the sense of drama.
The entrance of the storefront is designed to expand the sense of space by placing full-height matte bronze mirrors on both sides of the entrance. In combination with a reflective ceiling with a striking crown light installation, it brings a bold, yet sophisticated touch. A ticker display, reminiscent of Times Square, further anchors the store into the DNA of New York. Together, these elements form a retail environment that immerses customers into the world of Steve Madden, transforming the act of shopping into an exploration of the brand’s urban inspiration.
The new store concept is set for an international rollout. The Steve Madden store in Dubai Hills Mall is already open, with Rotterdam and Eindhoven in the Netherlands coming soon.
Technical sheet
Project: Steve Madden
Client: Steve Madden Europe B.V.
Architecture & interior design
Office: Concrete Amsterdam
Office address: Oudezijds Achterburgwal 78a
City: 1012 DR Amsterdam
Country: The Netherlands
Project location
Address:Steve Madden Europe
Westfield Mall of the Netherlands
2262 AC Leidschendam
Rotterdam - Lijnbaan.84, 3012ER Rotterdam
Eindhoven - Demer 39, 5611 AP Eindhoven
Project information
Start design: August 2024
Opening: March 2025, Westfield Mall of the Netherlands
April 2025 Rotterdam
April 2025 Eindhoven
Total built area: Westfield Mall of the Netherlands : 150m2 (+50m2 storage) Rotterdam: 115m2 (+50m2 storage)
Eindhoven: 115 m2 (+60m2 storage)
Project team
Project team concrete: Rob Wagemans, Lisa Hassanzadeh, Melanie Knüwer, Emmanuelle Blanc, Romy Warnars, Nick Vullings, Sofie Ruytenberg
Project development: Bulsink Group BV building ambitions
Construction partner: Bulsink Group BV building ambitions