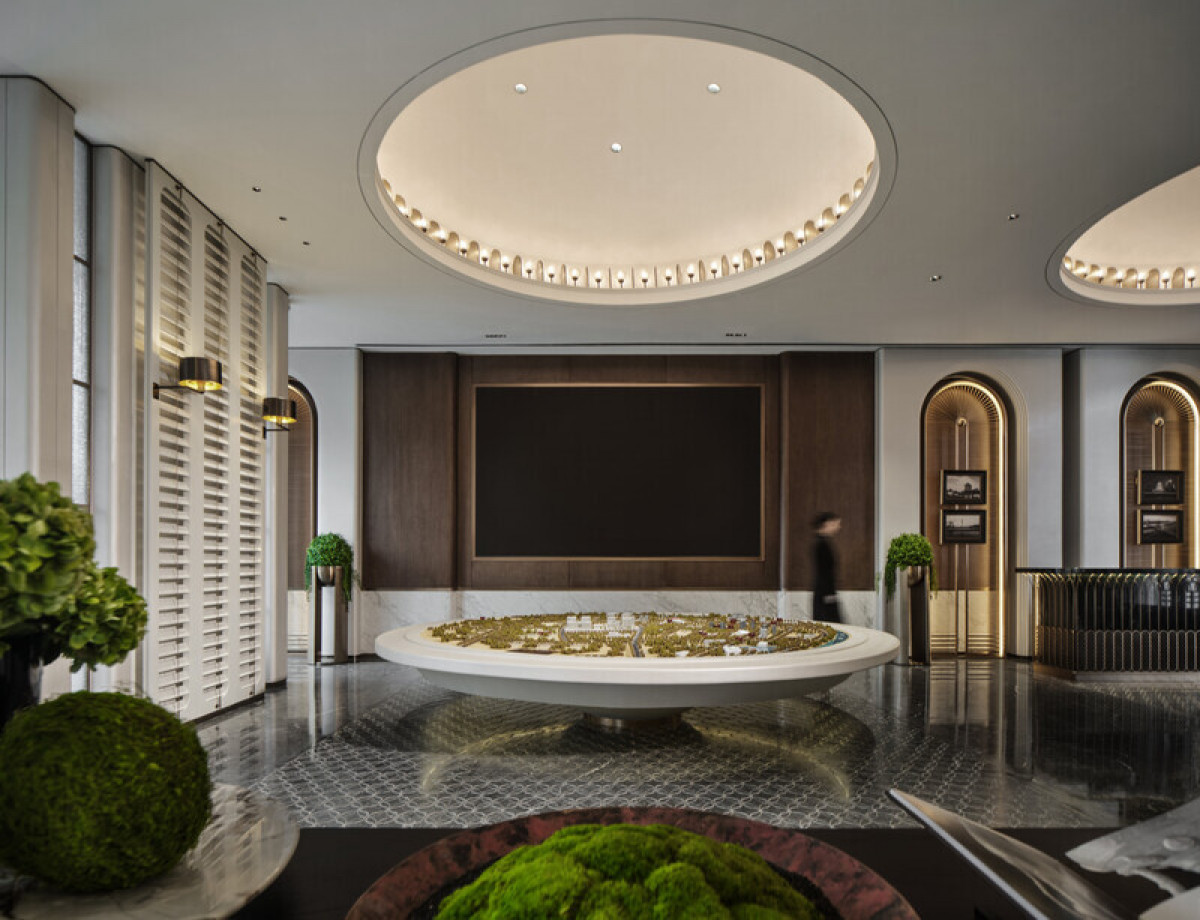27 Feb 2024

H DESIGN proudly unveils its collaboration with Lianfa Group to establish a sales centre that embodies local culture, humanistic heritage, and custom symbiosis in Nanchang, China.
Nanchang is a historically and culturally significant city, renowned for its iconic landmarks like Tengwang Pavilion. It also boasts breathtaking natural landscapes. From the Republic of China era to the infusion of foreign influences, the city has acquired a touch of exotic charm. The project site offers an exceptional ecological environment.
"In more traditional towns, novelty has sparked the imagination of a few individuals. Within delicate windows, door screens, and other objects, lie hidden treasures waiting to be discovered," said the designer. "The task at hand is to seamlessly integrate global artistic essence into modern urban life while adhering to appropriate value standards. An ancient oriental city can retain its artistic characteristics and make significant contributions towards cultural expressions and outlook."
Drawing inspiration from the cultural heritage deeply rooted in southern Fujian's DNA, the designer extracts natural elements such as "forest, island, wave, and stone." They refine design symbols found in Nanyang architecture including red bricks, tiles, arch coupons, and colour glass columns, among others, blending them harmoniously with sophisticated architectural style tones. This fusion gives rise to an exquisite aesthetic known as New Amoy Deco life aesthetics, created by Lianfa.
The fundamental elements of southern Fujian architecture consist of a wooden framework, gable, and roof. Classic features such as red brick and iron art have been incorporated into the building facade to reflect the essence of southern Fujian culture. The "Five-flower Gable" in hanging mountain-style architecture, along with the red brick wall at the entrance, form an essential public landscape backdrop. By connecting the grand entrance hall with the garden, it eliminates physical boundaries between indoors and outdoors. The presence of traditional wooden window lattice evokes a nostalgic feeling reminiscent of bygone days. The orderly and vintage arch coupons and columns structure serve as recurring symbols that recreate a pure cultural background unique to southern Fujian while promoting an enthusiastic and open lifestyle scene in the Nanyang style. Extracted from Nanchang's cultural totem - Nanchang Rope Golden Pagoda - distinctive metal decorations adorn the interior walls guiding people's movement and sightlines. Simultaneously, employing a dual approach involving first arch coupons followed by high ceilings effectively scales down roofs while enhancing the indoor ambience. Placing old photos depicting Tengwang Pavilion and Ganjiang River at the centre of arch coupons emphasizes local culture while invoking respect for human history among viewers. To imitate oil lamps offered within towers, exquisite wall lamps are integrated into sand table areas atop archtops; their simplicity, uniqueness, and ceremonial nature are preserved.
The large-scale multi-functional space, comprising a negotiation area, water bar area, and contract signing room, offers a well-organized transition and public area that can adapt to different functions based on varying needs. The negotiation area optimizes the space with its round table and sofa combination in an orderly and natural manner, featuring overlapping geometric structures that effectively divide visual focus. The columnar structure of the long wooden table and long chandelier in the water bar area, along with the enclosure of dark green brick wall and curved glass screen, create a warm atmosphere while stimulating eye exploration and social interaction. The contract signing room establishes a private and ceremonial space where French-style Daban chairs bring forth Nanyang's historical charm with their unique style accumulated over the years. Over time, they exude vibrant enthusiasm and unrestrained individuality.
Technical sheet