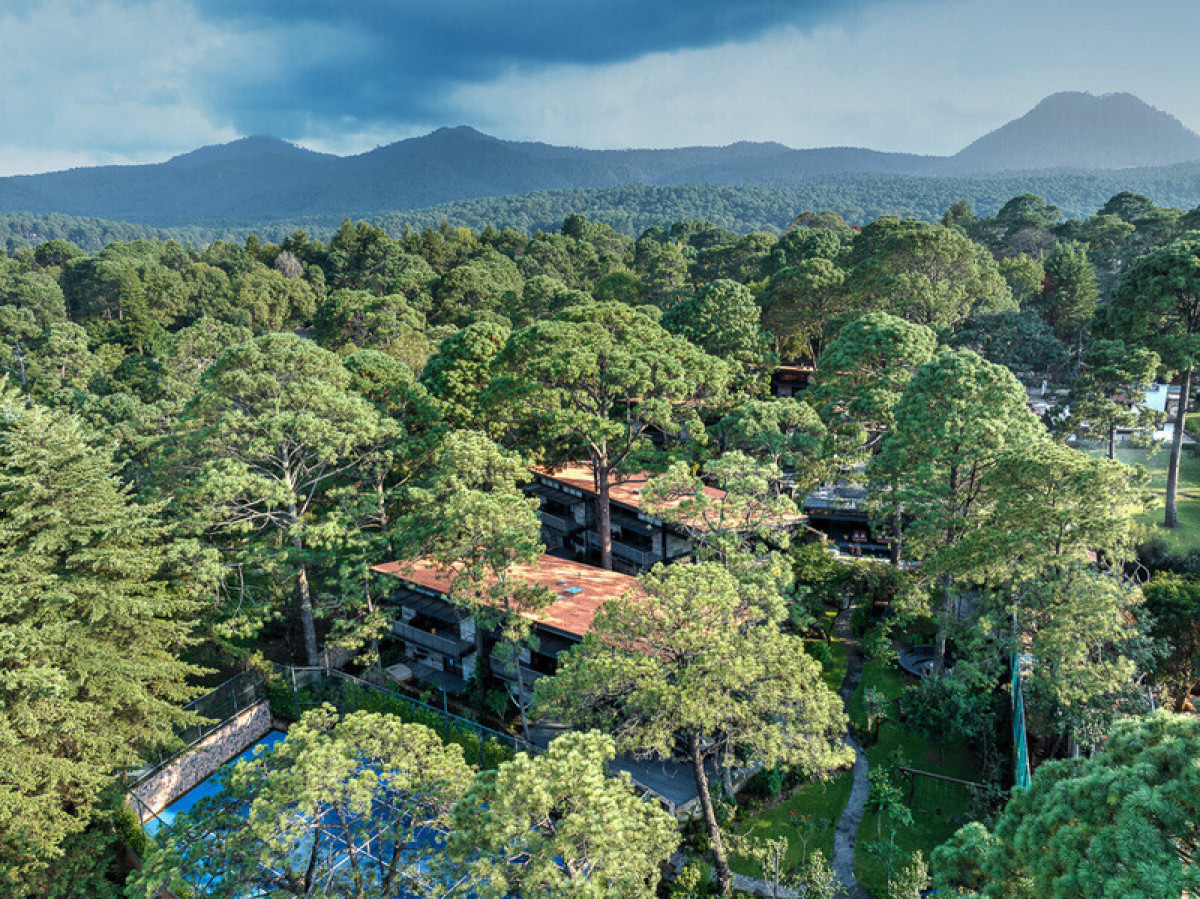26 Sep 2024

On a completely wooded and descending topography, Grupo Arquitectura carried out a project of 4 independent two-level houses with their common amenities. The architects went to visit the site and saw huge trees, but they decided not to touch them. Instead, they planted the houses almost surgically, adapting to the unevenness and natural conditions of the land. The final result is houses that appear to have been built for years and vegetation that was planted at the same time as the construction.
The structure of the houses is metallic, with the floors of beams and wooden panels that were left apparent. The walls of the homes are made of Silver Travertine and wooden panels. The retaining walls and general fences of the complex are made of regional stone, and placed without a joint. The interior floors and terraces are made of a grey stone from India called Caledonia.
The design of the houses is staggered, with the living areas having descending views, leaving the circulations and services towards the rear facade to achieve privacy. All installation systems were thoughtfully conceived concerning the environment. Wastewater is recycled and treated, while lighting is automated for greater efficiency. Additionally, the windows feature state-of-the-art glass designed to conserve temperature and isolate noise.
Technical sheet