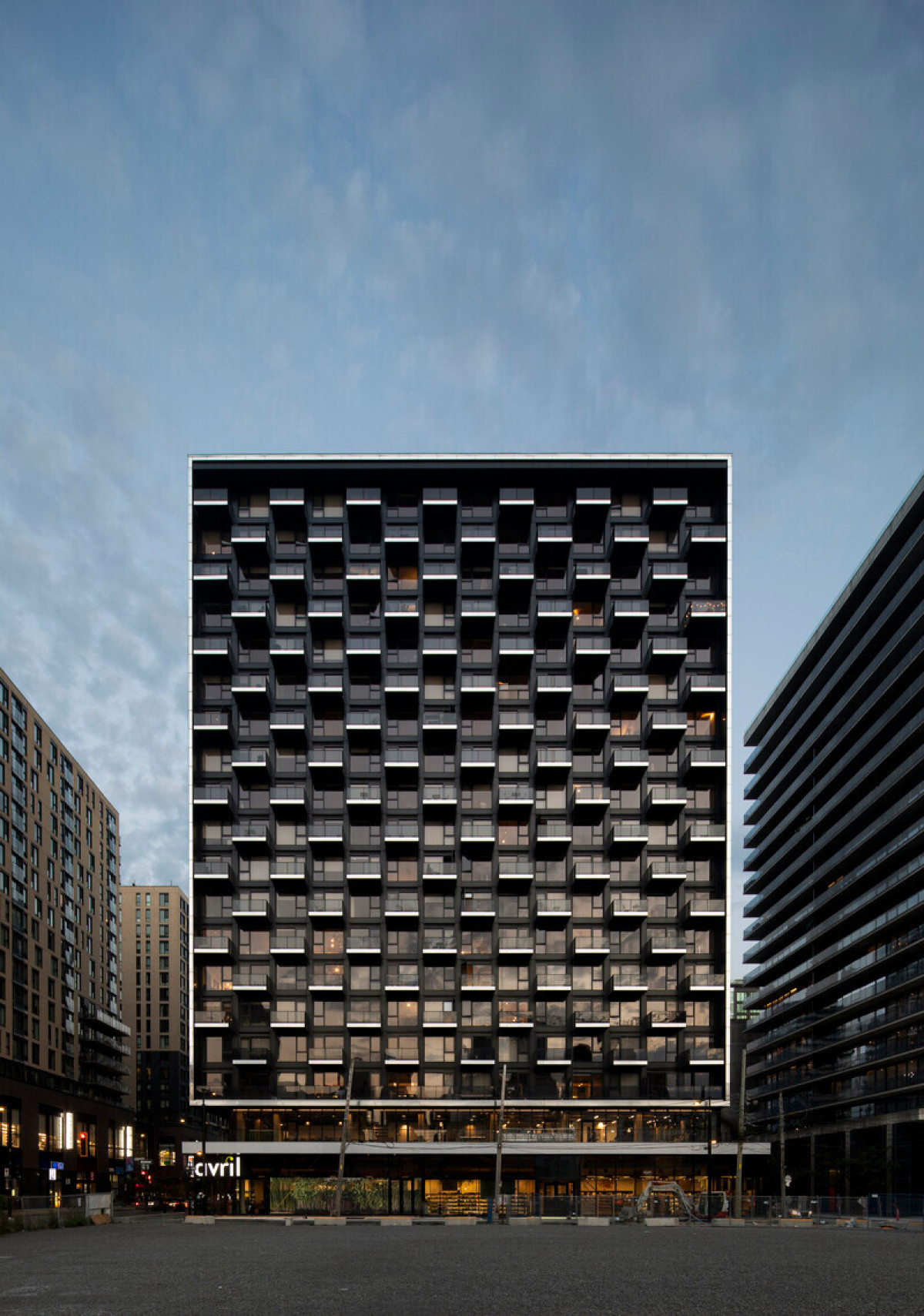21 Aug 2025

Located on the edge of downtown Montreal, Griffin Square occupies a prominent site in the rapidly evolving Griffintown district. Facing one of the few future green spaces in the area, the project is located at the strategic corner of Peel and Ottawa streets, where Ottawa embraces a cultural and commercial identity, and Peel serves as a major gateway into the city.
Articulated as two distinct towers, the project employs a fragmented volumetric strategy that asserts a strong urban presence while responding thoughtfully to the rapid densification and formal heterogeneity of the surrounding context. Within this evolving urban fabric, Griffin Square privileges compositional clarity and measured restraint to establish a balanced and coherent identity.
"In a rapidly evolving neighbourhood, our goal was to design an architecture that asserts its presence while maintaining a respectful dialogue with its surroundings," explains Maxime Frappier, the project’s lead designer.
The dark tones of the street-facing façades lend a grounded and composed presence, offering a subdued counterpoint within an already visually saturated streetscape. In contrast, the white façades facing the courtyard introduce a sense of lightness and openness, enhancing visual comfort and optimising natural light throughout the inner spaces and along the narrower stretch of Young Street.
The façade facing the future park benefits from a generous setback, making it visible not only from the immediate urban context but also from elevated vantage points throughout the downtown core. This unique condition called for an architectural gesture capable of acting as a visual beacon—almost like an urban billboard—while maintaining a scale appropriate to the pedestrian experience.
In response, the architects conceived a façade with a pictorial quality, articulated through a rhythmic arrangement of staggered balconies. At their edges, stainless steel bands capture and reflect subtle shifts in the sky—from fiery sunsets to soft, overcast tones. Enhancing this effect, a bold, reflective frame surrounds the façade like a frame around a painting—amplifying its presence and allowing the volume to stand out clearly within the surrounding cityscape.
The staggered balcony layout generates shifting perspectives from the sidewalk, creating a presence so strong and expressive that it reads as a fifth elevation. Through these perspectival effects, the entire tower contributes meaningfully to the street’s vibrancy—an often overlooked dimension in high-rise design.
The two residential towers, standing 16 and 19 stories high, are connected by a glazed skybridge suspended above a commercial plaza that activates Peel Street. This bridge provides access to the shared amenities, which, rather than being placed on the rooftop—as is often the case with 'urban chalet' concepts—are located on the second floor.
Positioned to face the park, and visually connected to the surrounding pedestrian public realm, these spaces extend the vibrancy of the street into the heart of the building and strengthen residents’ sense of connection to their neighbourhood. Griffin Square is not a passive development—it actively contributes to urban life.
Interior common areas include co-working spaces, a lounge, a communal kitchen, a gym, a yoga studio, and more. These open onto a landscaped two-level outdoor terrace, offering sunny and peaceful places to relax. A long pool, bordered by generous lounging areas, completes this urban oasis.
In addition to these generous amenities, a rooftop terrace crowns the building, offering residents sweeping views of Montreal’s skyline—a rare privilege that enhances the overall residential experience.
Griffin Square includes 409 rental units, ranging from studios to one- and two-bedroom apartments and penthouses. This diversity of typologies encourages a rich and inclusive community, meeting the needs of a wide range of residents—young professionals, families, and retirees alike—fostering a dynamic social fabric where different lifestyles coexist harmoniously.
“We designed Griffin Square as everyday architecture: a place to live, to share, and to experience fully—not simply a collection of rental units,” emphasises Maxime Frappier.
Griffin Square is conceived as a connective element—bridging the immediate scale of Griffintown’s evolving streetscape with the broader scale of the metropolitan territory. This idea of connection also defines the way of living it fosters: one rooted in shared spaces, openness to the public realm, and a commitment to collective well-being—favouring the 'we' over the 'I', and embracing the values of living together in the heart of the city.
The project was designed for a partnership between developers Mondev and Hillpark Capital—a collaboration that successfully aligned urban vision, architectural quality, and economic viability at the heart of a transforming neighbourhood.
Technical sheet
Architecture: ACDF Architecture
Structure: Sylvain Parr et Associés
Mechanical / Electrical / Civil: Équipe SP
Landscape: KUB
Developer: Mondev + Hillpark Capital
Builder: CORSIM