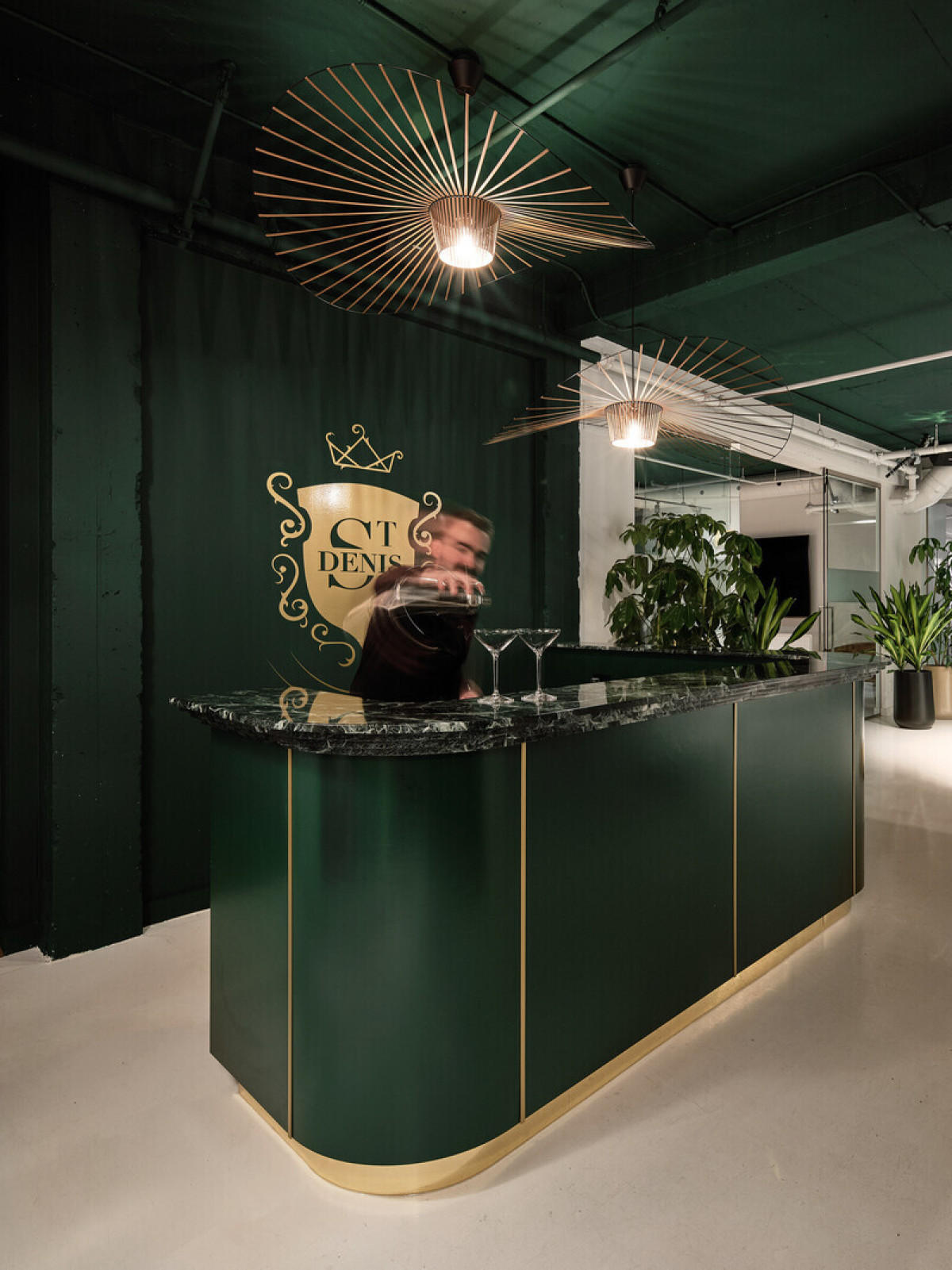02 Jun 2025

For over 135 years, Club Saint-Denis served as a gathering place for Montreal’s Francophone elite. Today, it has been reimagined as a shared workspace and private event venue for members and their guests. Featuring a newly designed opulent ballroom, refined lounges and salons, curated artwork, and exclusive wine cellars, this “Club Saint-Denis 2.0” functions as a prestigious retreat for business meetings, social gatherings, and events for an influential, forward-thinking community in the heart of Montreal.
The redesign of this iconic space provided the HUMÀ Design + Architecture team with an opportunity to explore bold creative directions, embracing opulence and a dreamlike aesthetic. This vision, in turn, inspired LumiGroup to curate lighting fixtures that are both playful and functional, infusing the venue with a unique atmosphere.
“When the owner of Club Saint-Denis first approached us, he had just returned from London, where he visited several private clubs showcasing a maximalist aesthetic,” says Mathieu Turgeon, architect and project manager at HUMÀ Design + Architecture. “Inspired by that experience, he wanted to transform his workspace and ballroom into a one-of-a-kind, exotic, and timeless venue for his clientele.”
Classicism meets extravagance
Located at 257 Sherbrooke Street East, the historic Victorian-era building, later expanded with an Art Deco addition, has long been a hub for key decisions in Quebec and Canadian business circles. It has welcomed influential figures, successful entrepreneurs, and thought leaders. Today, its redesigned interior seamlessly blends luxury, modernity, and heritage preservation.
“Apart from the ballroom, which remained in its original state, the rest of the building had been stripped down to its concrete shell,” explains Turgeon. “Our challenge at HUMÀ was to create a spatial journey that builds anticipation from the entrance to the grand reveal of the ballroom, because stepping through its doors unveils a spectacular speakeasy that immediately captivates the imagination.”
An immersive experience
Approaching the project like a theatrical production, HUMÀ Design + Architecture executed precise interventions that respected the building’s structure while enhancing its classical elements. Mouldings and finishes were carefully recreated to reflect the original style, restoring the ballroom’s distinctive character while integrating modern, functional spaces.
Upon entering, guests are greeted by a concrete-and-glass lobby that subtly hints at the grandeur beyond through carefully curated design elements. A custom reception desk, adorned with marble, brass, and lacquered finishes, doubles as a champagne bar. The architectural journey, punctuated by artwork, antiques, taxidermy pieces, and themed conference rooms, culminates at the striking green doors of the ballroom. Inside, textures and colours collide in a rich tapestry of design: a monumental Onyx Rosa bar with striated detailing, custom fringed sofas, a painted fresco, lush exotic plants, and dramatic lighting fixtures all contribute to an immersive, unforgettable environment.
“We had complete creative freedom in selecting suppliers and collaborators,” says Turgeon. “Our team designed the integrated furniture and even a custom mural. This level of artistic liberty allowed us to bring in top experts to help realise our vision.”
Lighting that tells a story
Among the key collaborators was LumiGroup, whose consultants played a crucial role in shaping the lighting concept and selecting exceptional fixtures from internationally renowned designers. Their selections included standout pieces from Moooi, Terzani, Flos, and Petite Friture, brands rarely seen in projects of this nature.
“At LumiGroup, our approach is always to first understand the client’s vision and the story they want the space to tell,” explains Vivien Okonski, lighting design specialist at LumiGroup. “For Club Saint-Denis, HUMÀ’s vision was crystal clear. We quickly turned to luxury lighting suppliers. The Smoke Chandelier by Maarten Baas for Moooi, for example, was a perfect fit, crafted from burnt wood, it’s visually stunning, rich in character, and incredibly durable. It perfectly embodies the project’s refined, yet unconventional spirit. We also ensured that general lighting throughout the club was carefully balanced, more technical in functional spaces, and more dramatic in immersive areas.”
Award-winning design
Club Saint-Denis has earned numerous accolades for its remarkable transformation. At the 2023 International Interior Design Awards, it received the Global Excellence Award in the Restaurant/Bars and Lounge category. At the 17th Grand Prix du Design, it was named Grand Laureate in Interior Design, and also received two Platinum Awards in the Interior + Art Integration and Renovation (Before & After) categories.
“During events, guests completely embrace the space—even the mirrored cloakrooms, which create an illusion of infinite expansion,” concludes Turgeon. “At Club Saint-Denis, you truly feel transported to another world—another time.”
Technical sheet
Project Name: Club Saint-Denis
Location: Montreal, QC, Canada
Project Type: Renovation
Lighting: LumiGroup
Architect/Designer: HUMÀ Design + Architecture Photographer: Maxime Brouillet