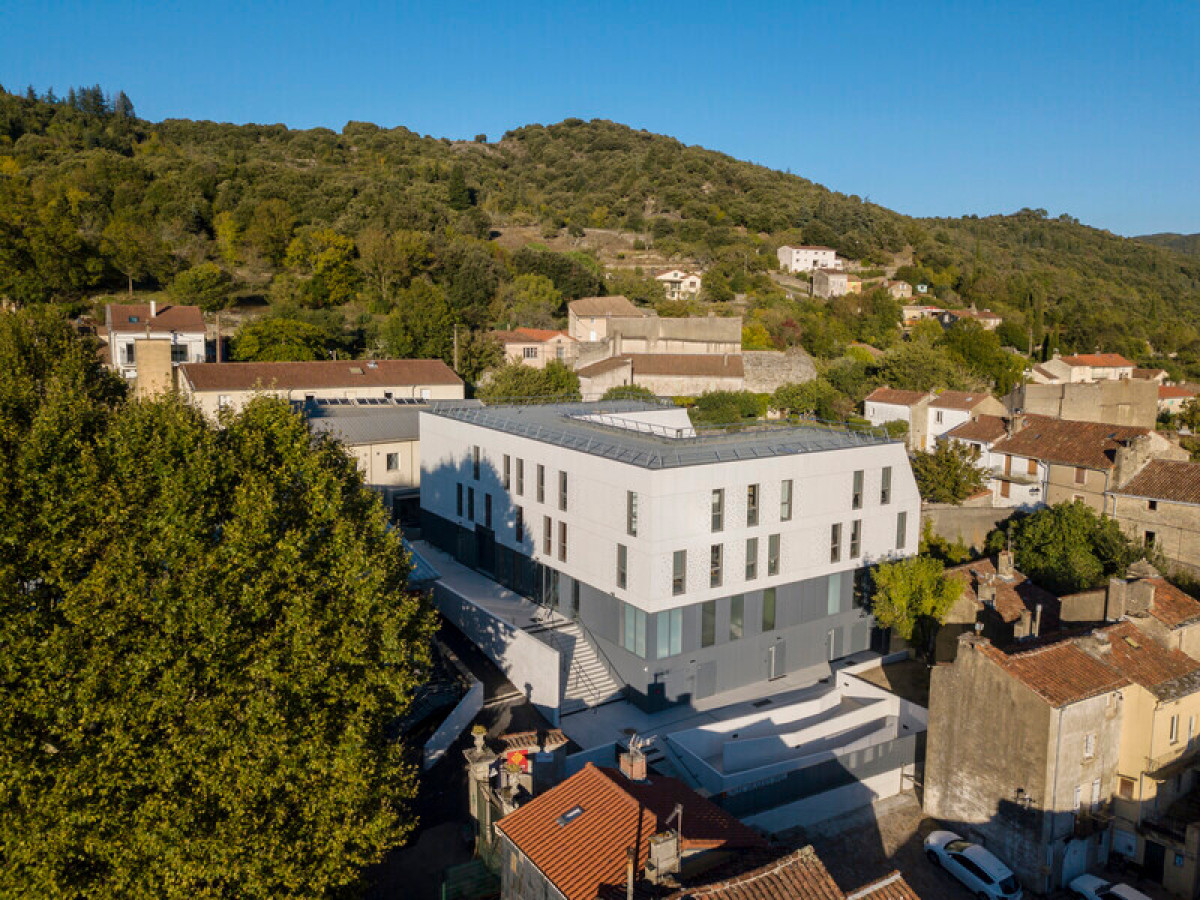19 Nov 2024

Located in a unique, yet complex environment, this project leverages the rich architectural heritage of the historic center of Saint-Pons-de-Thomières, while addressing challenges posed by urban density and the site's topography. The guiding principle is to build upon this heritage to provide students with a unique learning environment, respecting the site's constraints and optimizing the available spaces.
The school is dedicated to the teaching of locksmithing, metalworking, and mechanics, and this new building (replacing an unsuitable one) is designed to reflect these technical disciplines. The workshops, classrooms, and communal spaces are designed to create an environment conducive to skills acquisition and student development.
A subtle dialogue between tradition and modernity
The architecture of the new building serves as a bridge between the past and the future. By respecting the proportions and guiding lines of the surrounding constructions, while introducing contemporary elements, the project creates a harmonious relationship between the old and the modern. The building’s volume is streamlined, and its simple geometric lines reflect a clear modernity, mirroring the innovative pedagogy it houses.
The building's facades, clad in Équitone mineral panels, are designed to blend into the landscape while maintaining a subtle presence. The chosen mineral tones echo the natural colours of the site, allowing for a visually harmonious integration with the surrounding historical buildings. This contrast between contemporary textures and traditional materials enhances the site’s identity while respecting the city's heritage character.
Sustainable and responsible architecture
The building is based on a concrete framework, combined with wooden infill and structure, materials chosen for their durability and adherence to eco-construction principles. This architectural choice aims to reconcile structural robustness with environmental respect, ensuring a reduced ecological footprint.
This project also seeks to be exemplary in managing a construction site within an occupied area, a challenge in a dense urban environment. Everything has been planned to minimize disruptions for the high school users and nearby residents while respecting the access and circulation constraints imposed by the site’s configuration.
A collaborative project focused on the future.
In constant dialogue with stakeholders, this project is designed to be adaptable and responsive to future needs. The building is envisioned as a comprehensive educational tool, capable of adapting to new teaching methods and technological advancements. By combining respect for heritage with architectural innovation, this new structure reflects a vision of education that is resolutely forward-looking.
Thanks to this approach, the new building of the Lycée Technique Jacques Brel is not only a high-performing learning space, but also a nurturing environment for students and teachers, embodying the values of modernity, innovation, and environmental respect.
Technical sheet
Project name : Lycée Jacques Brel
Location : Saint-Pons-de-Thomières (34) - France
Project objective: Reconstruction of the locksmithing, metalworking and cycle workshops
Architects : Élodie NOURRIGAT / Jacques BRION – NBJ Architectes
Owner : La Région Occitanie - ARAC
Project area: 1 350 m²
Project ending: 2024, August
Cost: 3,7 million € HT
Photographer: Paul KOZLOWSKI ©Photoarchitecture
Teams :