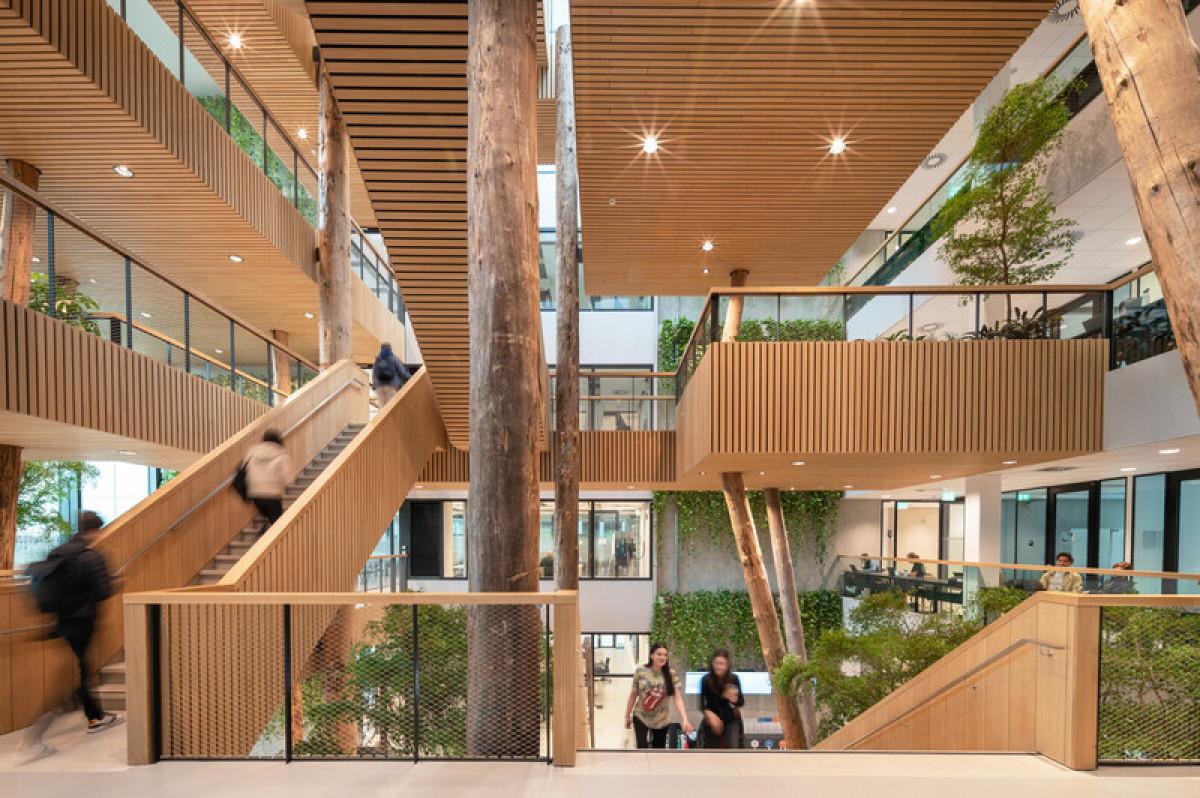24 Dec 2024

Langeveld Building, named after Henny Langeveld, the first female professor at Erasmus University Rotterdam, redefines sustainable learning spaces with a focus on innovation, nature, and student well-being. Completed at the heart of the campus boulevard, it merges biophilic design with cutting-edge environmental technology, such as the revolutionary "Powered by Nature" ventilation system inspired by termite mounds. With its treehouse atrium, abundant greenery, and flexible study areas, this BREEAM-Outstanding building (91.5%) not only minimizes its environmental impact but also creates a dynamic, home-like sanctuary for students to thrive.
In tribute to Henny Langeveld (1926-2004), the first female professor at Erasmus University Rotterdam, Langeveld Building symbolizes the university’s commitment to revolutionary educational practices. Centrally located on their campus boulevard, it serves as a sanctuary for students to ground and centre themselves amidst their hectic lives. Designed with biophilic principles in mind, the building recalls a connection to nature and places environmental consciousness, innovation, and student well-being at its forefront.
Designing for students: greenery, light, and connection
Student involvement was key to the design, revealing the desire for a home-like building with abundant greenery. The central atrium, affectionately known as the "treehouse", features real, untreated tree trunks that bring the outdoors inside. Multiple study platforms and a central staircase encourage physical activity and create a dynamic, open environment that caters to a wide range of study preferences. Whether connecting, collaborating, relaxing, or focusing; the platforms feature broad tables overlooking lush greenery for individual work, larger tables for group work, and more home-like seating areas. The transparent façade allows natural light to flood the interior, fostering an uplifting space where greenery thrives.
Flexible design for hybrid learning
The flexible floorplan accommodates various hybrid work and educational formats, ensuring that the building can adapt to changing user needs. Classrooms provide space for teaching, collaboration, and silent study. The atrium extends visually, connecting the interior with the bustling plaza outside. This also applies to the planters that stretch from inside to outside to provide habitats for native plants and nesting opportunities for birds and insects. This thoughtful integration of green spaces not only enhances the ecological value of the building but also creates a serene environment for its users.
Circular education building
With its BREEAM-Outstanding score of 91.5% and its energy positivity, Langeveld Building sets a benchmark for sustainable learning spaces. The construction prioritized circular principles, using recycled, biobased, and repurposed materials from university demolition projects. Wood was responsibly sourced from a protected Dutch production forest, minimizing the building’s environmental footprint.
Powered by nature: Fresh air, less energy
A significant sustainability challenge faced by schools is to reduce energy consumption while optimizing fresh air for a pleasant and healthy study environment. Langeveld's solution lies in the implementation of the innovative "Powered by Nature" ventilation system. Based on PhD research from the Technical University in Delft on the natural ventilation of termite mounds, the system uses the power of the sun and wind to naturally ventilate the building. It not only reduces energy consumption by up to 85% but also allows significantly more fresh air into the building, promoting both productivity and well-being. This marks the system’s groundbreaking worldwide debut, setting a new architectural standard.
Technical sheet
Address: Campus Woudestein, Kralingse Zoom, Rotterdam
Total floor area: 8,748 m²
Project description: Multifunctional educational building
Completion: 2023
Sustainability: BREEAM Outstanding
Design Team