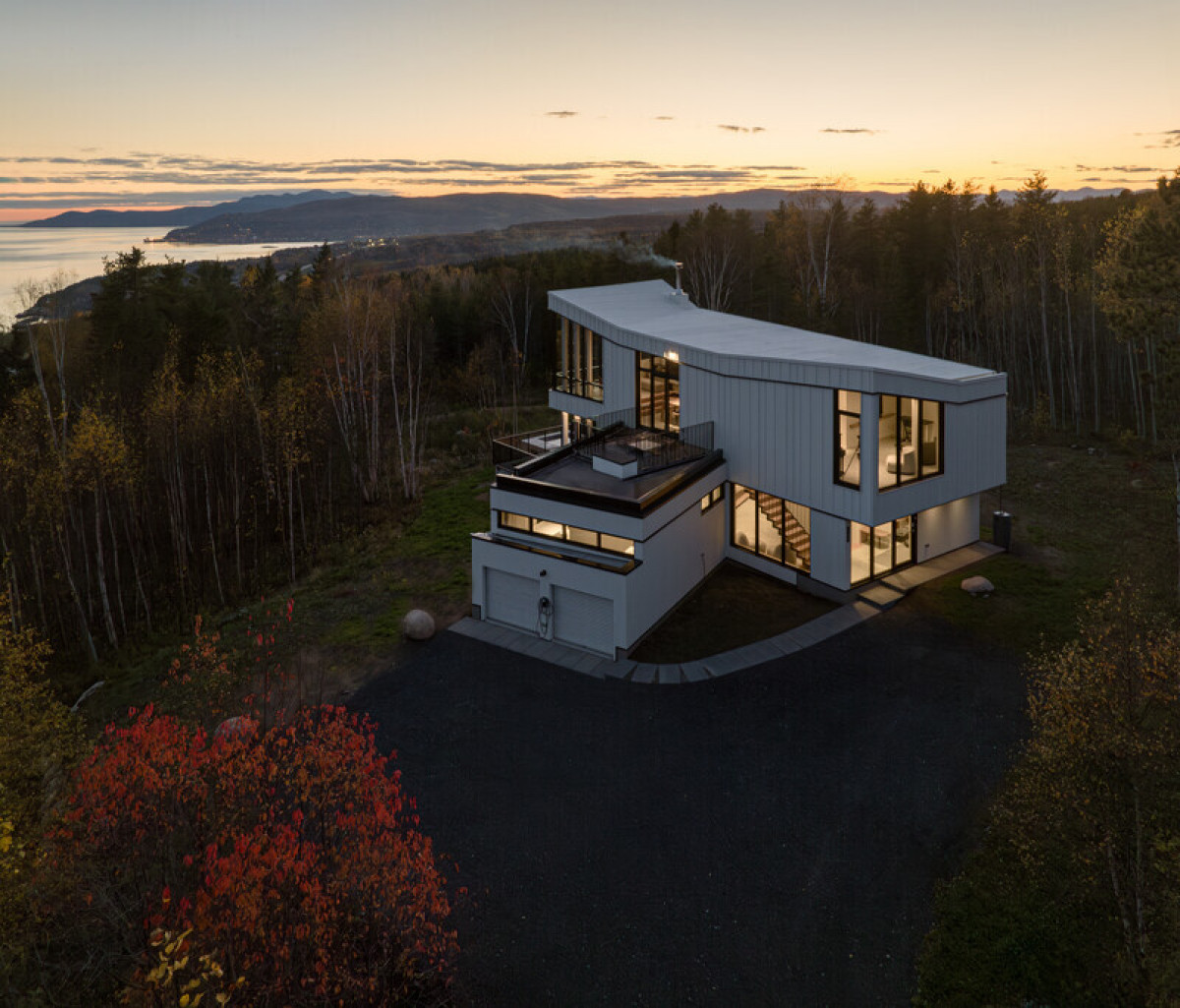27 Feb 2024

ABCP architecture (Bernard Serge Gagné) presents L'Embâcle: Living in the Landscape, a contemporary house perched high on a hill at Cap-à-l'Aigle in Quebec's Charlevoix region. The project introduces an immersive living space set against the backdrop of the forest, the majestic St. Lawrence River, the Malbaie River estuary, and Mont des Éboulements. Inspired by the blocks of ice that become entangled by the force of the waters and are then abandoned by the recession, it is made up of interlocking, striated white volumes, welded together. Its generous fenestration makes it perfectly luminous, while its perched terraces invite you to contemplate nature.
Light and terraces
Designed by its owner, architect Bernard Serge Gagné, partner at ABCP Architecture, this new rental home offers a unique experience combining river and forest. Its formal layout, reminiscent of two blocks of ice stacked at an angle, provides a variety of opportunities to enjoy the panorama, whatever the time of day: night and morning spaces opening into the intimacy of the clearing; daytime spaces and terraces overlooking the forest and carrying the gaze towards the immensity of the landscape.
Upstairs, nestled between sunrise and sunset terraces, the heart of the home opens onto the Charlevoix scenery. The dining room, kitchen, and living room, with their bleached wood ceilings, are bathed in light thanks to panoramic windows. On the forest side, a boudoir offers a cosy place to relax and entertain. At the heart of the house, the open staircase allows you to gradually discover the landscape and the views. A replica ship floats here, an ex-voto in homage to sailors. On the garden level, four bright bedrooms enjoy the intimacy of the undergrowth. Beneath the upper volume, a third south-facing terrace features a swimming pool and whirlpool.
Both the exterior cladding and the interior design emphasize the whiteness and luminosity of the northern climate. Inside, the sloping ceiling of bleached wood breaks into three sections, its fractures giving way to streaks of light. White walls, concrete floors in soft shades of grey, the warm hues of the staircase and walkway, and the oak furnishings lend a softness and warmth that the black granite of the countertops supports by contrast. Outside, reddish, tundra-like ground cover surrounds the perched terraces, while on the ground, nature simply reclaims its rights, without artifice. Each element is a reminder of Charlevoix's northern nature, inviting guests to relax and contemplate the landscape.
Comfort and energy efficiency
The house's orientation allows it to take advantage of solar gains in this generally cool region, where a microclimate conditions the clear skies. A crescendo of windows unfolds from north to south. On the upper floor, openings to the east and west terraces provide natural ventilation to offset the risk of overheating. Polished concrete floors with integrated heating provide even, comfortable warmth, avoiding over-consumption during peak periods and maintaining user comfort. A heat pump coupled to the internal ventilation acts as an auxiliary heater or air conditioner, as required. The green roofing on the terraces helps to insulate the garden level, while at the same time reducing rainwater run-off through the chain-equipped gargoyles. The main roof, covered with a white membrane, reduces heat gain through reflection. A scraper grate at the entrance and in the checkroom not only prevents erosion of the floors but also collects melted snow.
This elegant and comfortable rental residence offers an immersive experience in the intimate setting of the forest, as well as in the grandiose setting of the river and the mountains of the Charlevoix crater. Its layout and interior and exterior features invite you to relax and contemplate.
Project: L'Embâcle