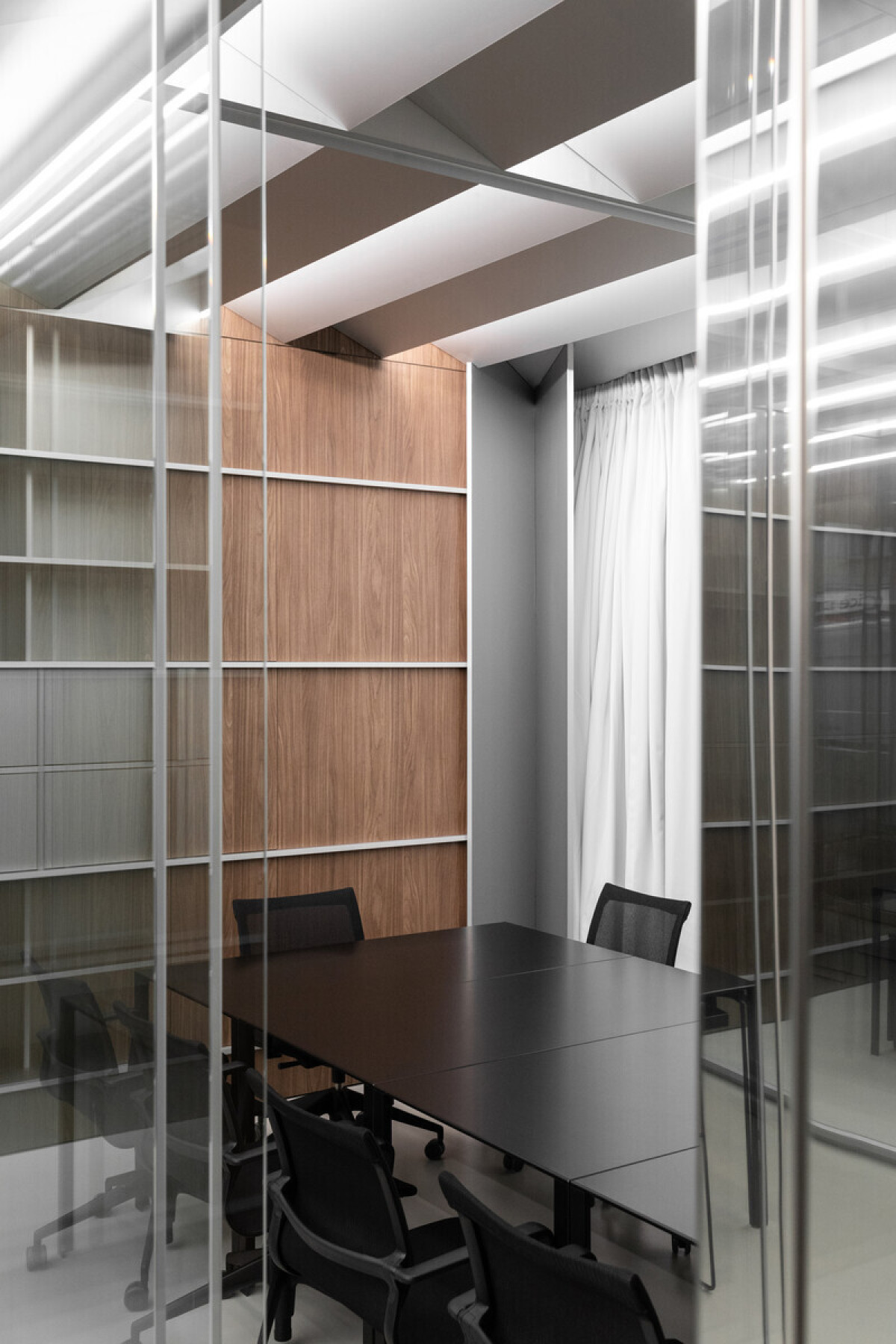22 May 2025

Located in the heart of Paris' 8th arrondissement, the new welcome area for the Caisse des Français de l’Étranger (CFE) replaces the entrance hall of an existing office building. Facing due north, on the ground floor of a wide Haussmannian boulevard, the 70 sqm space benefits from a single window onto the street and is designed to provide the necessary comfort for two separate offices and a meeting room for 10 people.
Inspired by the cinematic sequences of Jacques Tati, the team of LOCAL conceived a space that embraces a form of deliberate neutrality. The reference to International Style architecture serves as a subtle echo of the CFE’s global mission. The project bridges two narratives: that of a public institution ensuring healthcare coverage for French citizens worldwide, and that of a modernist architectural language that celebrates transparency, lightness, and clarity of form. The design responds to two core challenges: introducing natural light deep into the volume, and ensuring the space remains flexible in an era of ever-evolving work environments.
The layout follows a rigorous spatial logic. Storage and technical elements are positioned along the perimeter, liberating a central, open space for workstations. Large glazed partitions subdivide the space, while maintaining visual continuity and allowing all offices a shared view onto the street. Acoustic separation from neighbouring spaces is achieved through a high-performance shell of compressed recycled paper, ensuring full sound insulation. Raw materials are used throughout, enriched by diverse finishing techniques. A custom ceiling, conceived as an inverted shed, features anodised aluminium trays incorporating linear lighting and ventilation elements. Light reflects across the angled panels to create a soft, immersive ambience throughout the space.
The humid block, containing both a restroom and a kitchenette, is clad in mirror-polished stainless steel. The reflective surfaces imbue the room with a refined spatial quality. Two seamless doors, set flush into the walls, are revealed only by subtle vertical gaps serving as handles. This attention to detail contributes to an interplay of reflections and transparencies that generates a series of visual compositions, strict and orthogonal, yet almost abstract.
Each workstation benefits from its own character. One desk is anchored in a warm atmosphere thanks to its timber furnishing, while the second, defined by an open metal cabinet and linear shelving, offers a more versatile arrangement. The meeting room is framed by an opaline glass wall that echoes and expands the spatial experience. Concealed behind two aluminium panels in the room’s corners, large acoustic curtains allow the central table, originally designed for 10, to be reconfigured into three independent workstations. When drawn, the curtains create intimate, almost monastic spaces conducive to quiet focus.
The result is a space where materials interact with light to produce an atmosphere that feels removed from its Parisian context. It offers an international quality, a refined and adaptable alternative to the conventional workspace, crafted with precision and attention to detail.
Technical sheet
Client: Caisse des Français de l'Étranger (public)
Localisation: Paris, France
Status: completed 2023
Category: Office
Surface area: 70 m2
Architect: LOCAL
MEP: MTC
Photographer: David Cousin-Marsy - VUenVille + Bertrand Fompeyrine - BCDF studio