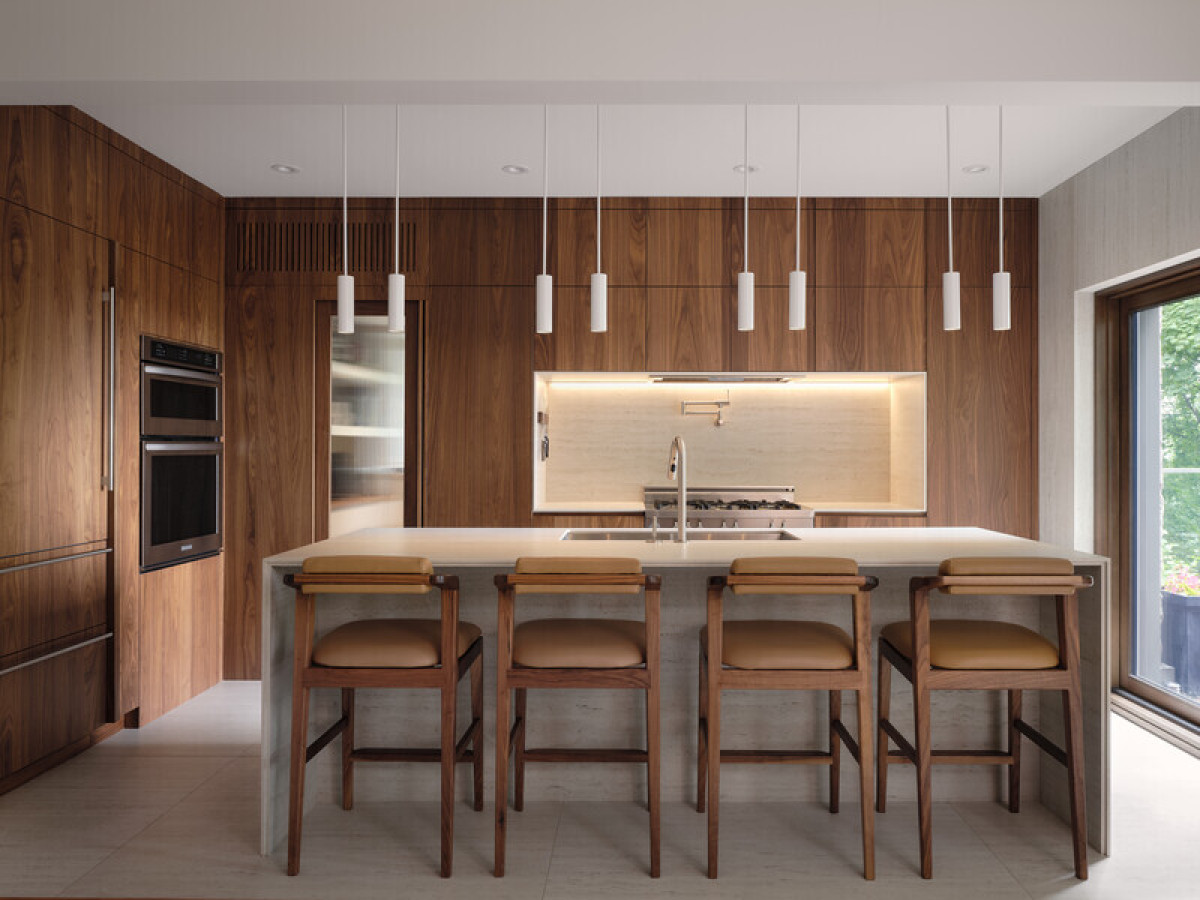17 Jul 2025

Nestled in Outremont, the Maplewood Residence embodies an interior transformation that blends contextual sensitivity with contemporary sophistication. Originally built in the 1940s, the stone house retains its original architectural language, while its living spaces have been entirely reimagined to meet the needs of a modern family. The design approach follows a clear strategy: open to enhance connection, refine to reveal, and intervene with precision to respect the essence of the place and its original materiality.
A harmonised aesthetic language of material and light
The entire project is grounded in a pursuit of unity and coherence, both in palette and composition. The dialogue between soft travertine tones, used across floors, walls, and the kitchen island, and richly grained walnut, creates a warm, calming, almost meditative atmosphere. Each material was selected for its sensory qualities and its ability to interact with the natural light that now flows generously through new openings in the rear façade. The overall aesthetic results from a precise orchestration, from the treatment of lines to the custom-designed light fixture that rhythmically punctuates the space with quiet eloquence.
Reinterpreting the classical with a contemporary voice
The originality of the concept lies in a respectful, yet non-nostalgic, view of the home’s history. The classical language is subtly reinterpreted: forms are clean, details are understated, allowing the space to support optimal functionality while enhancing the home’s original classical atmosphere. The dining room’s light fixture design and the custom bed in the primary bedroom, including integrated power outlets and storage, reflect an architectural mindset applied at every scale. The project also expresses the personality of its occupants: a calm, warm universe, inhabited by the intelligence of discreet gestures.
Discreet and innovative sophistication
Innovation is expressed through the refinement of both design and execution, as well as the ability to integrate technical constraints within a harmonious formal composition. The light fixture above the dining table, developed in collaboration with Hamster Objets de Compagnie, illustrates this desire to unify form and function. The integration of mechanical systems, concealed behind solid walnut elements, the storage solutions, and the precision of the joinery all demonstrate a high level of technical innovation. No element seeks to stand out ostentatiously, and everything is calibrated with care, from the open-plan kitchen to the attic and the new bathrooms.
Spaces designed to last and adapt
The opening up of the kitchen, dining area, and outdoor space creates a large, fluid, and inviting environment, deeply rooted in the family’s daily life. Ample concealed storage, integrated into the space or hidden behind fluted glass sliding doors, allows the kitchen to remain visually uncluttered without sacrificing functionality. The island becomes a central anchor, as does the large, solid wood dining table. The selection of noble materials (walnut, reconstituted natural stone) ensures durability throughout the renovated areas, while the flexible design allows the house to evolve. Upstairs, the primary bedroom, bathrooms, and attic office were all tailored to meet the specific needs of each occupant, with a strong focus on ergonomics and spatial clarity. For instance, the children’s shared bedroom is divided by a custom central unit that creates intimate workspaces on either side.
Interventions and context
While respecting the original architecture and design, the project redefines the rear elevation by introducing large openings toward the backyard. This significant intervention transforms the relationship between interior and exterior, anchoring the house within its everyday landscape. Inside, the intervention reinforces the home’s identity through renewed spatial coherence, natural light, materiality, and custom furnishings that become sources of reappropriation, while seamlessly integrating into the existing, untouched parts of the house.
Elevating the existing - A sustainable approach
At the owners’ request, the architects initially studied the possibility of an extension. However, such an addition would have rendered much of the existing home spatially obsolete due to the excessive setback from the new façade and windows. The project thus focuses on enhancing the existing structure, concentrating on the owners’ real needs. This sustainable approach is central to the architect’s role: to elevate what already exists by optimising space.
Technical challenges and collaboration
Creating new openings in the existing stonework, adding structural reinforcements, and perfectly levelling the floors demanded exceptional expertise to achieve the project's high level of detail. The success of the Maplewood Residence stems from the synergy of the disciplines involved: architects, general contractor (Projet Caron), millworkers (Gepetto), light fixture artisans (Hamster Objets de Compagnie), and furniture makers (Atelier Vaste). Yet beyond the professional team, it was the relationship with the clients that allowed for such precision. Their trust paved the way for a highly personalised approach, where each detail reflects a shared intention.
The Maplewood Residence stands as a holistic work, where attention to detail, thoughtful craftsmanship, and deep collaboration unite to reveal the beauty of the existing, while anchoring it in timeless continuity.
Technical Sheet
Official name of the project: Maplewood Residence
Location: Outremont, Montreal, QC, Canada
Project end date: spring 2025
Architect and interior design: Salem Architecture
Structural Engineers: Geniex
General Contractor: Projet Caron
Cabinet maker: Gepetto
Table, chairs, and stools: Atelier Vaste
Dining room light fixture: Design by Salem Architecture and execution by Hamster Objets de Compagnie with the collaboration of Atelier Vaste
Kitchen Island and Tiles: Vibrant surfaces and Cosentino
Plumbing fixtures: Ramacieri Soligo
Photographer: Phil Bernard