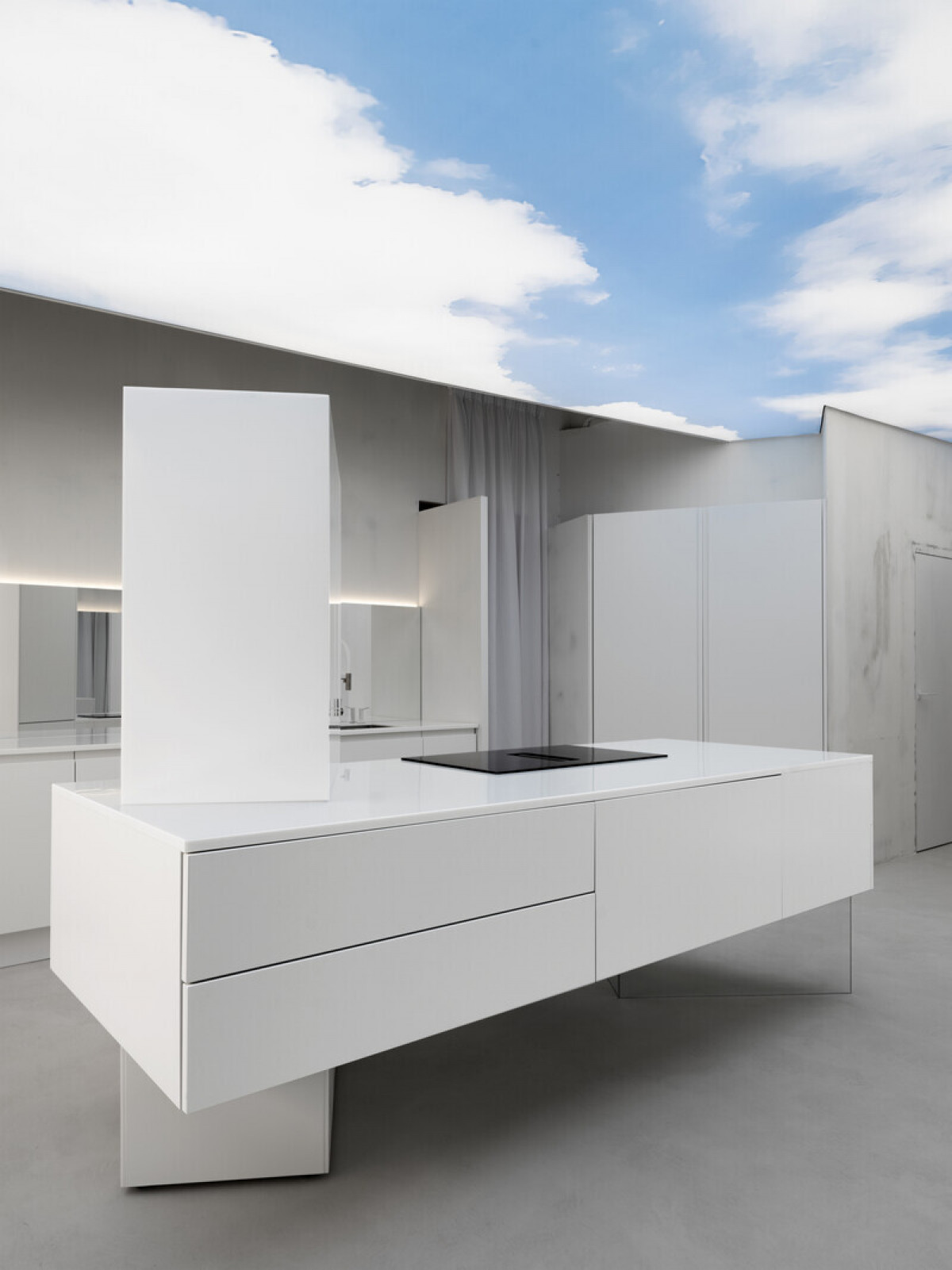03 Mar 2025

The client, the "Maria" furniture factory, approached us with a request to create a conceptual space aimed at attracting a new audience, particularly designers and architects. The goal was to showcase the factory's capabilities and demonstrate its commitment to innovation, bold experimentation, and support for the development of Russian design.
The story began in late 2023 when Denis Yudin, the creative director of "Maria," reached out to Maxim Kashin Architect. He shared their plans to open a large flagship showroom on Komsomolsky Prospect in Moscow, and he expressed a desire to create a vibrant conceptual space that would not only highlight the factory's ability to produce unique custom-made products, but also be perceived by visitors as an art object.
The interior needed to reflect the company's focus on collaborating with young designers and architects, inspiring them to recognize a major furniture manufacturer willing to go beyond standard offerings and realize intriguing, unconventional projects. Additionally, there was a task to integrate this conceptual space into the overall layout, as the showroom also includes an office area, sample zones, and a laboratory where clients can test furniture materials.
Designed by architect Maxim Kashin for the Maria brand, the interior embodies a journey of evolving ideas, from Suprematist compositions towards a bright new future in architecture, interpreted through simple geometric forms. It pays homage to the path of Russian avant-gardists who sought to discover the new without relying on established stereotypes, breaking free from conventional perceptions of the world. This journey transitions from non-objective canvases and Suprematist compositions to the exploration of innovative architectural forms, reminiscent of Kazimir Malevich's Architectons, El Lissitzky's paper architecture, and the Constructivism of K. Melnikov. All of them aspired to create new spaces, a new architecture, and entire cities for the future Soviet society. However, due to the decline of the era and the complexities of the Soviet path, many of their ideas remained merely on paper.
Every art form has its evolution—from manifesto ideas to painted canvases, then to small forms in product design and sculpture—transitioning from two-dimensional planes into three-dimensional realities. This development continues into interior design and eventually leads to the quest for new forms in architecture.
In the avant-garde, particularly within Suprematism, this journey was initiated but remains unfinished. The ideology was robust and found full expression on the surfaces of Suprematist canvases. It later manifested in textiles, porcelain, sculpture, and Kazimir Malevich's Architectons, but was abruptly halted due to political circumstances that led to the prohibition of this direction.
Only five figures are known to have attempted to create Suprematist architecture: Kazimir Malevich, Lazar Lissitzky, Nikolai Suetin, Lazar Khidkhel, and Alexander Nikolsky.
Suprematist interiors were only showcased in temporary exhibitions and exhibition spaces. Thus, after more than a century, Maxim Kashin aims to present what a Suprematist interior looks like today. The architect wishes to share his vision as it transitions from flatness to volume, revealing a new Suprematist interior as an homage to the creativity of Kazimir Malevich.