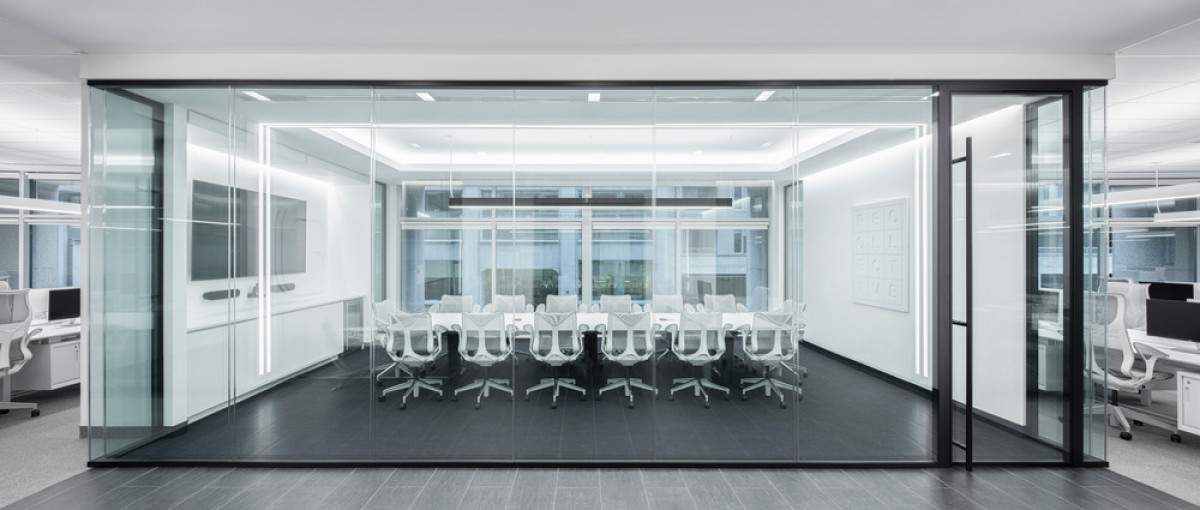20 Nov 2021

Figurr Architects Collective is pleased to announce the completion of a new corporate office fit-up for Recollective Inc., a high-tech software development company. This 10,000 ft² modern office project is located in downtown Ottawa's World Exchange Plaza office tower. It includes an open reception area, lounge, cafeteria, 52 individual workstations, a large high-tech conference room, four meeting rooms, and five private offices. The goal was to create a highly-functional design that would accommodate the immediate needs of Recollective Inc.’s current and growing workforce.
Collaborative Design
The Lake Partnership Inc., a local general contractor and project management company specializing in high-quality custom projects, engaged Figurr Architects Collective for the design. This project achieved design excellence through a highly collaborative relationship between the tenant, contractor, and Figurr. Recollective Inc. was highly involved in the design and construction and frequently met with the design team throughout the design process in order to capture a clear and cohesive design vision.
Attention to detail was significant for this project. The World Exchange Plaza’s structure has a unique geometry that posed some design challenges in creating a unified space. The contractor understood the importance of the design intent and worked with the construction team to ensure that every detail of the project was subject to the highest standards. Working in close collaboration resulted in a space that suited the unique needs and aesthetic of the tenant.
As a result of the global pandemic and the volatility of construction market economics, the project required a cost savings approach during the construction phase. The contractor worked closely with the architect and tenant to implement creative construction solutions that maintained the design intent and kept the project on time and budget.
Data Sheet
Completion Year: 2021
Architect: Figurr Architects Collective
General Contractor: The Lake Partnership Inc.
Project Manager: Roberto Campos