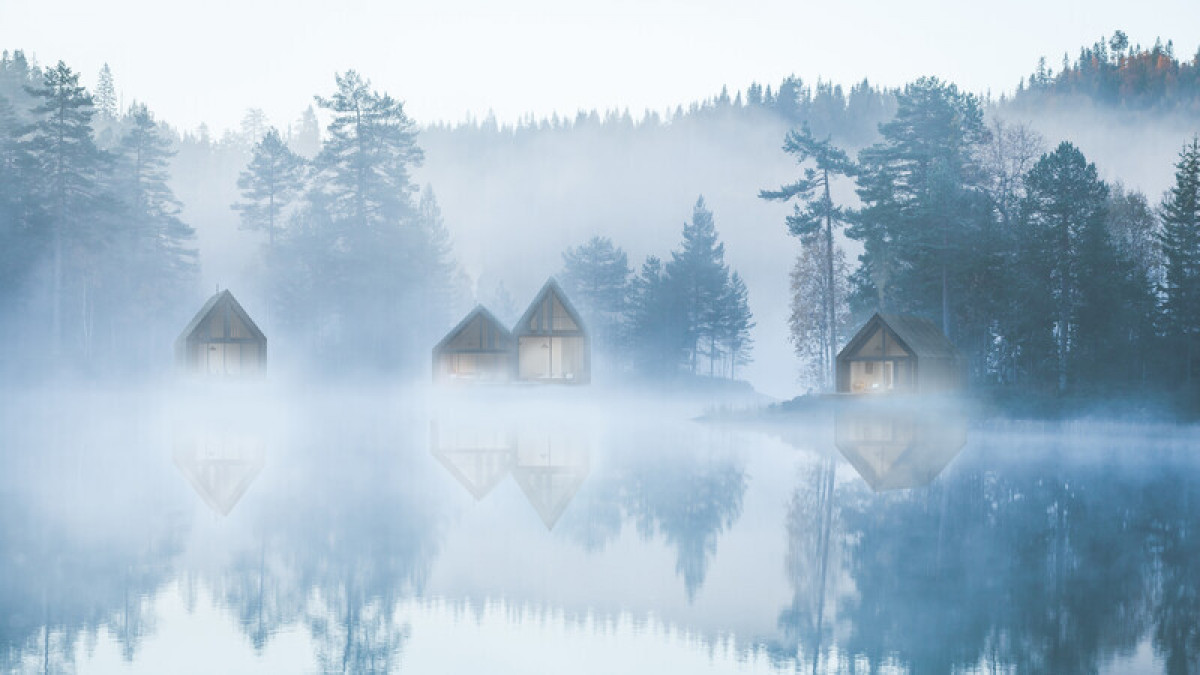30 Apr 2024

Set in the hilly lake region north of Drammen fjord, in Norway, Atelier Architecture & Design's concept for a nature retreat uses innovative design and construction to cause minimal disruption to the pristine landscape, providing its users with maximum exposure to a natural environment.
The site lies in a beautiful unspoilt landscape of trees, lakes, and rugged terrain, with an open southerly view. The approach passes a narrow gorge and requires wild river crossings, depending on the level of the river. The tranquil lake setting, lined with tall pine trees, complements the dramatic craggy approach. The rising mist, the northern lights, and the nestling contours are strong features of this landscape.
The rentable units are remote and provide a back-to-nature experience complete with sustainable materials and technology. The interior spaces and their relationship to the surroundings are designed to calm, enabling users to unwind, restore, and rejuvenate without compromising rural identity and the natural world. The client aspires to enable others to benefit from reconnection with nature and tranquillity, and to demonstrate we can live with nature without harming it. In the 21st Century, social media and technology are forcing people to disconnect, and this retreat offers just the opposite.
The simple cabin form echoes the surrounding peaks and lakeside coniferous forest shapes. The architecture celebrates the intention to unify construction with the natural characteristics of the place. The siting ensures that all cabins face downslope towards the lake, and find their position following the contours of the forest/lake fringe. The front of the cabin is raised on a minimal system of timber and steel flitch connectors - ‘tree columns’ - that distribute loads to the ground, and where the terrain allows the rear of the cabin to sit on rocky outcrops. This ensures the building footprints lightly touch the ground.
Using the local ski resort transport provides alternative access to the remote location for those with impaired mobility, while also reducing carbon during the construction process. Building during the winter months when the ground is frozen, and much of the flora and fauna are dormant, will reduce environmental damage.
A ‘fabric first’ approach with airtight construction to ‘Passivhaus standard’ will ensure optimum energy performance and a low carbon footprint. The timber frame and timber cladding materials are easy to transport and assemble using locally sourced Norwegian supplies. The roof and walls come from a unique cross-laminated timber (CLT) cassette product called ‘Tewo-Thermowood’. This provides a sandwich: timber externally and ISO insulation internally, with timber dowel connections. This is manufactured 15 miles from the site’s location.
Power will be generated by a micro-hydroelectric generator using the existing dam at the head of the lake, heated by a ground source heat pump using coils to recover thermal mass from the bed of the lake. Wastewater will be recycled through a biotreatment plant, thereby reusing natural resources that are impacted by the construction. Surface water will be filtered through ‘rain gardens’ surrounding the cabins, and then discharged back into the watercourse.
Norsk Retreat aims to reawaken awareness that has been lost through industrialization, enabling reconnections with self and the environment with a sense of calm, purpose, and exhilaration.