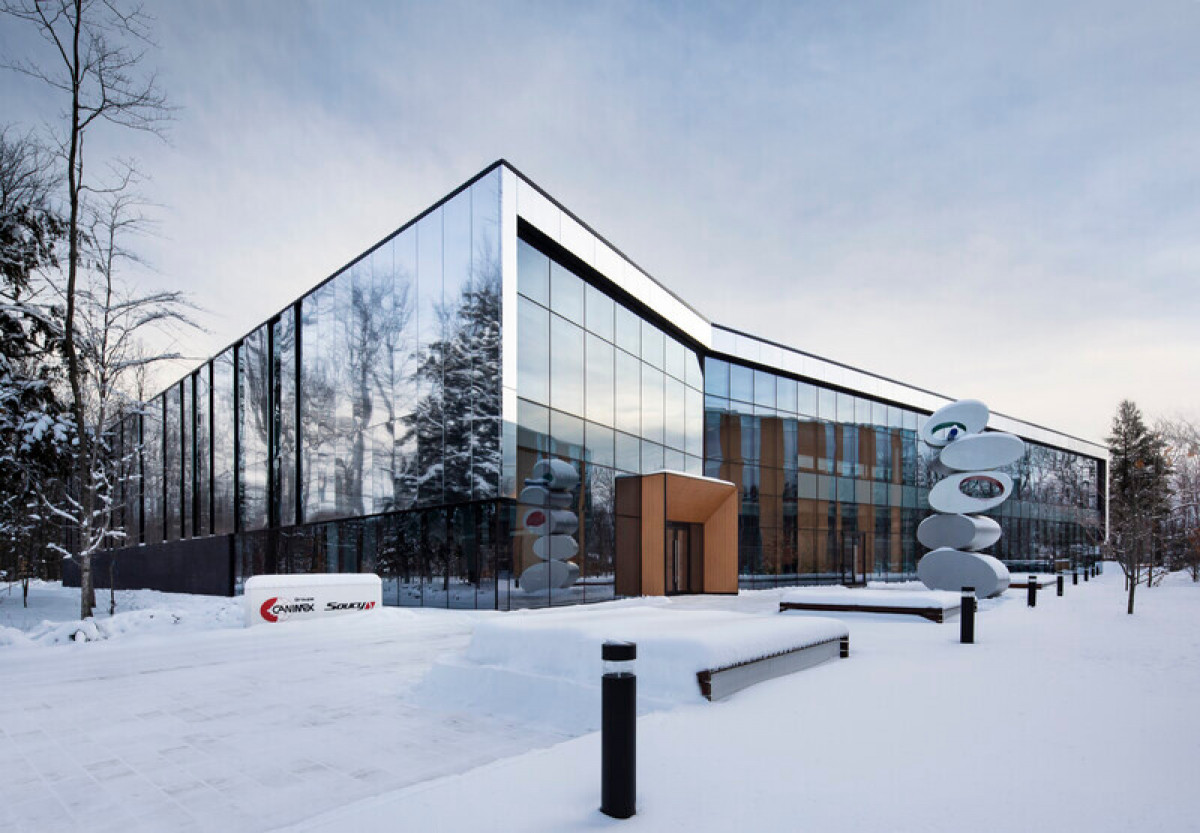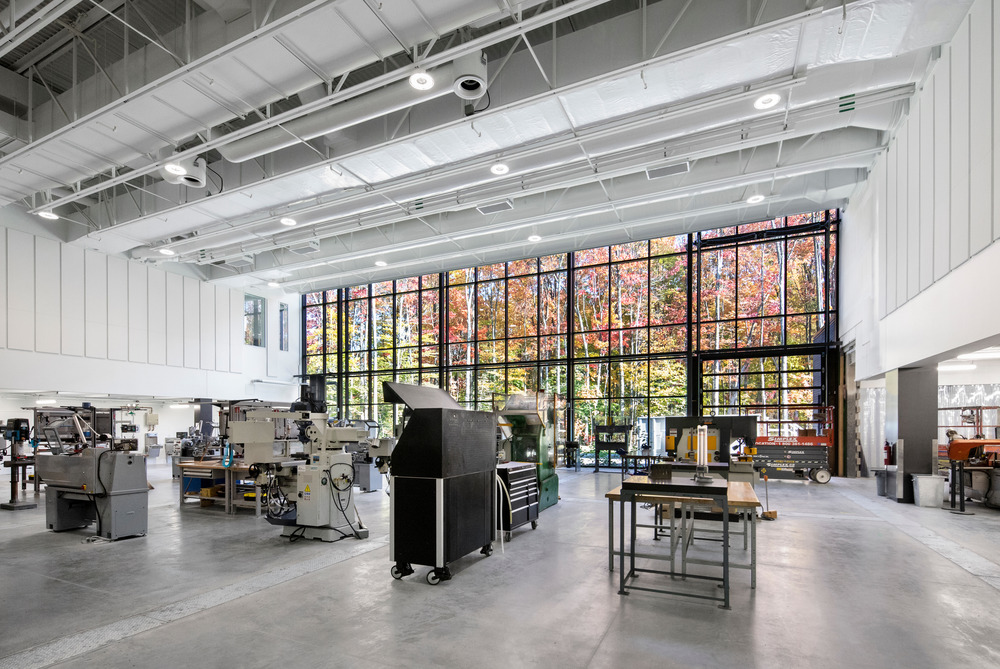12 Jul 2023

NFOE Inc. unveils the Centre national intégré du manufacturier intelligent (Integrated national centre for intelligent manufacturing), a new Université du Québec à Trois-Rivières (UQTR) building which began construction in 2019. The new CNIMI building connects through a tunnel to a neighbouring building on a wooded site on the UQTR Drummondville campus.

Inaugurated in 2022, the CNIMI now accommodates students from two institutions - Cégep de Drummondville and UQTR. It also supports manufacturing companies wanting to make the digital shift by integrating new technologies into their production, such as industrial robots.
The final concept, which is both simple and thoughtfully planned, skillfully combines the centre’s innovative and technological vision with the wooded environment that surrounds it - a feat echoed in the building in multiple ways. Each of CNIMI’s components was carefully thought out to help the building enhance its environment and to create a bright, inspiring interior space that fosters the development of new ideas.
A large opening spans the building from one façade to the other, allowing natural light to reach the core of the building where the public spaces and double-height plant laboratory are located. CNIMI’s side façades are covered with mirror-polished aluminium, reflecting the trees and helping to visually enhance the density of the wooded area. At both ends of the central space, glass façades open onto the neighbouring forest, which becomes an integral part of the interior decor.
Architectural solution
Relatively square, the new pavilion offers a simple, compact solution that maximizes floor space and enhances the surrounding woodland. To reinforce the notion of a campus, the façade of the new building includes a concave angle that leads toward the entrance, a gesture that evokes open arms embracing a public square for students.
Interior design and layout
The laboratory plant is located at the heart of the building, in the large through-passage. It is flanked on one side by classrooms, and on the other by offices. This layout creates distinct sections within the space and ensures that classrooms and offices are soundproofed against noise from industrial equipment while preserving visual transparency between the factory and the rest of the building. The space enjoys a high degree of layout flexibility, thanks to a system of channels in the concrete floor slab that contains the distribution of power and telecom cables, as well as compressed air ducts.
For a seamless effect between interior and exterior, a wooden volume appears to float in the double-height houses, the technicians’ area, and the creative carrefour. This integration of wood reinforces the biophilia concept and adds warmth to the space. Inside, white dominates all surfaces, except for the windows and curtain walls, which are black to avoid a strong backlighting effect and to accentuate the surrounding woodland.
Environmental measures
Numerous measures have been planned from the implementation stage to ensure energy efficiency. The building’s compact shape limits the exterior walls and roof areas, reducing the thermal energy demand intensity (TEDI). The construction materials chosen are adapted, resistant, sustainable, and regional. Energy efficiency is ensured by a combination of a high-performance building envelope, bioclimatic design of the fenestration, and heat recovery from exhaust air. Finally, the building allows for responsible waste management, with areas dedicated to waste sorting, recycling, and composting.
Technical sheet
Address: 575 Boulevard de l’Université, Drummondville
Clients: Université du Québec à Trois-Rivières and Cégep de Drummondville
Expansion area: 6,000 m2
Budget: $ 21,4 M
Year: 2022
Architects: NFOE Inc.
NFOE Inc. team:
Alan Orton, OAQ, OAA, FIRAC, project director
Geneviève Marsan, OAQ, OAA, project manager
Maxime Pion, OAQ, OAA, design architect
Virginie Toutant, design architect
Daniel Legault, senior architect
Frederick Ian Chu, senior technologist
Jonathan Arseneault, senior architect (field)
Arianne Chang, assistant project manager (field)
Rafik Sidawy, senior architect (specification writer)
Project manager: Planigram
Engineers, civil engineering: Pluritec
Engineers, structure: Pluritec
Engineers, mechanics and electricity: Stantec
Contractor: Beauvais-Verret
Photographer: Stéphane Brugger
Artist (sculpture): Marie-Ève Fréchette