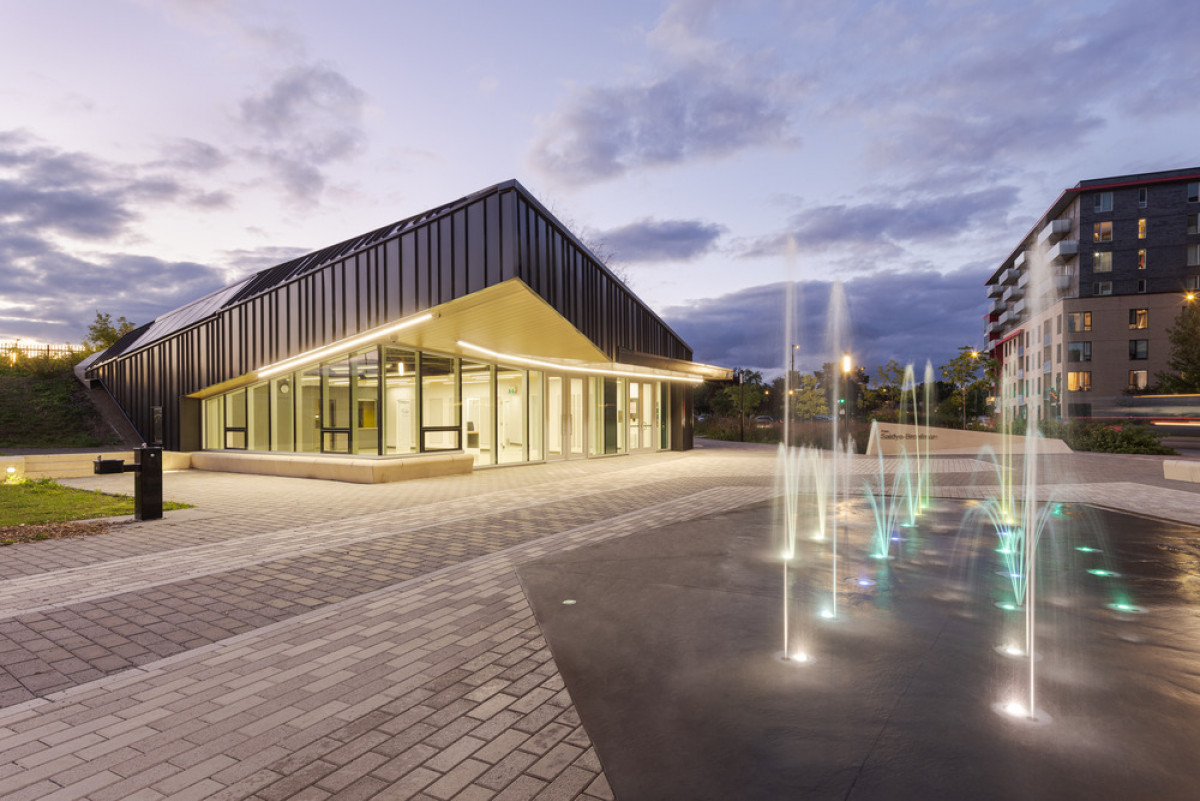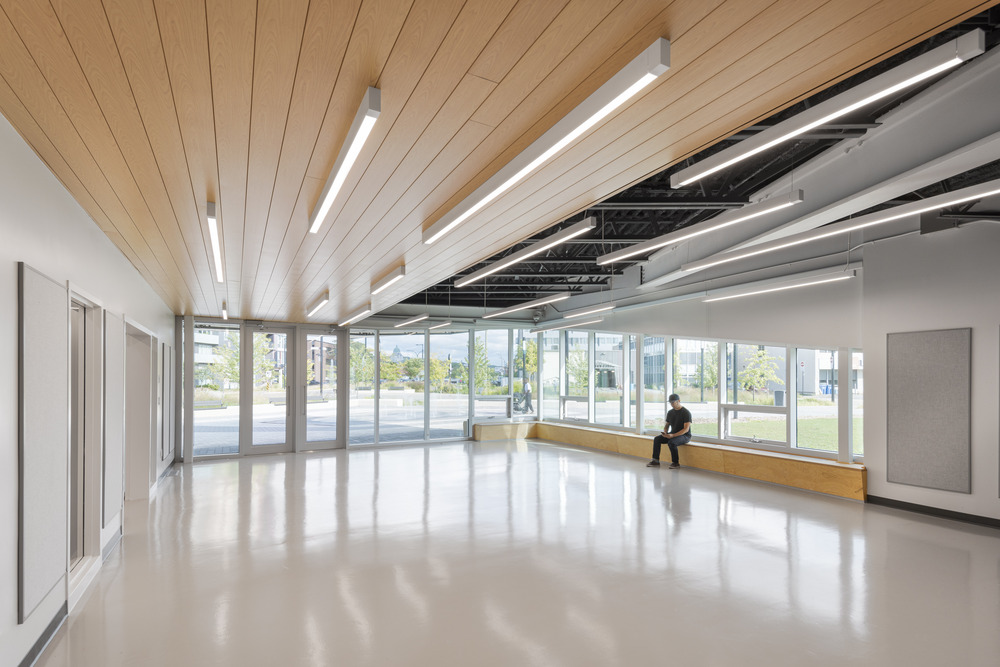18 May 2023

Architectural firm, Cardin Julien, unveils the new Saidye-Bronfman Park Pavilion, part of a major revitalization project for the Côte-des-Neiges district, known as the Triangle sector, in Montreal. The pavilion is set in a new 8,600-square-meter park that includes an arboretum, recreation areas, a natural agora, and a public square with animated water fountains. The new park is named after Saidye Bronfman (1897-1995), a Canadian philanthropist.
The pavilion helps to strengthen the identity link between the park and the surrounding neighbourhood by providing gathering spaces for the people who live there. The design, guided by the location of the park, also creates a bridge between the topography and the building. In collaboration with the City of Montreal, Cardin Julien's bold design was intended to help define new aesthetic, sustainability, and accessibility standards for this type of municipal building.

A response tailored to the needs of the community
The Saidye-Bronfman Park pavilion consists of a large multi-purpose room with a kitchen for holding various events, as well as a reading room and a self-service library. The pavilion also includes administrative offices, washroom facilities, including one that is accessible from outside, and a garage for maintenance equipment. A community organization is also designated to provide recreational services to the diverse clientele of the surrounding communities.
The strong form of the building - a reference to the Triangle area moniker - acts as a landmark while being integrated with the new distinctiveness of the site. The topographical variations of the land echo the angular and dynamic band of the pavilion's metal façade. The architecture and the park are thus in constant dialogue.
Sustainable Design Strategies in Public Space
One of the objectives of the project is to provide the public with a showcase for the integration of sustainable development strategies into a municipal building. To achieve this, the building is equipped with a green roof accessible to users; in addition to its aesthetic qualities, this roof captures rainwater and helps reduce heat islands. Photovoltaic panels are installed on the south façade to supply the building with electricity. The design team also used the new slope to install a passive air conditioning system (Canadian well), which is used to temper the air seasonally and enhance the use of natural ventilation. Underground, a geothermal loop provides heating and cooling for the pavilion. Its orientation and large roof offer shaded areas around the building and, thus, maintain a cool interior during the summer season. Finally, this pavilion is equipped with triple glazing on the curtain walls and benefits from a significant amount of natural light. These elements make the building energy efficient and provide users with a comfortable and pleasant experience.
A unifying place committed to the revitalization of the neighbourhood
Once an entirely mineralized area, the new park is now composed of many vegetated zones. Thanks to the natural agora and the pavilion's green roof, the island of coolness created provides a beneficial effect in this densely occupied area. The goals of the project are to offer attractive and versatile spaces while enhancing the greenery of a sector comprised of industrial and commercial buildings.
The building aims to preserve and strengthen the community's sense of belonging by providing a gathering place in the heart of this key location in the Côte-des-Neiges district. The new geometry and the human scale of the landscaping give a prominent place to pedestrians, cyclists, and people with reduced mobility. Developing this inclusive park becomes an opportunity to create a new identity for the area. Its redevelopment will allow it to move from an industrial space to a living, breathing place.
Certified as an Ecoresponsible Business by the Council of Sustainable Industries Council, Cardin Julien is proud to have contributed to the revitalization of this important sector of Montreal, while offering a window to sustainable architecture with this municipal building.
Technical sheet