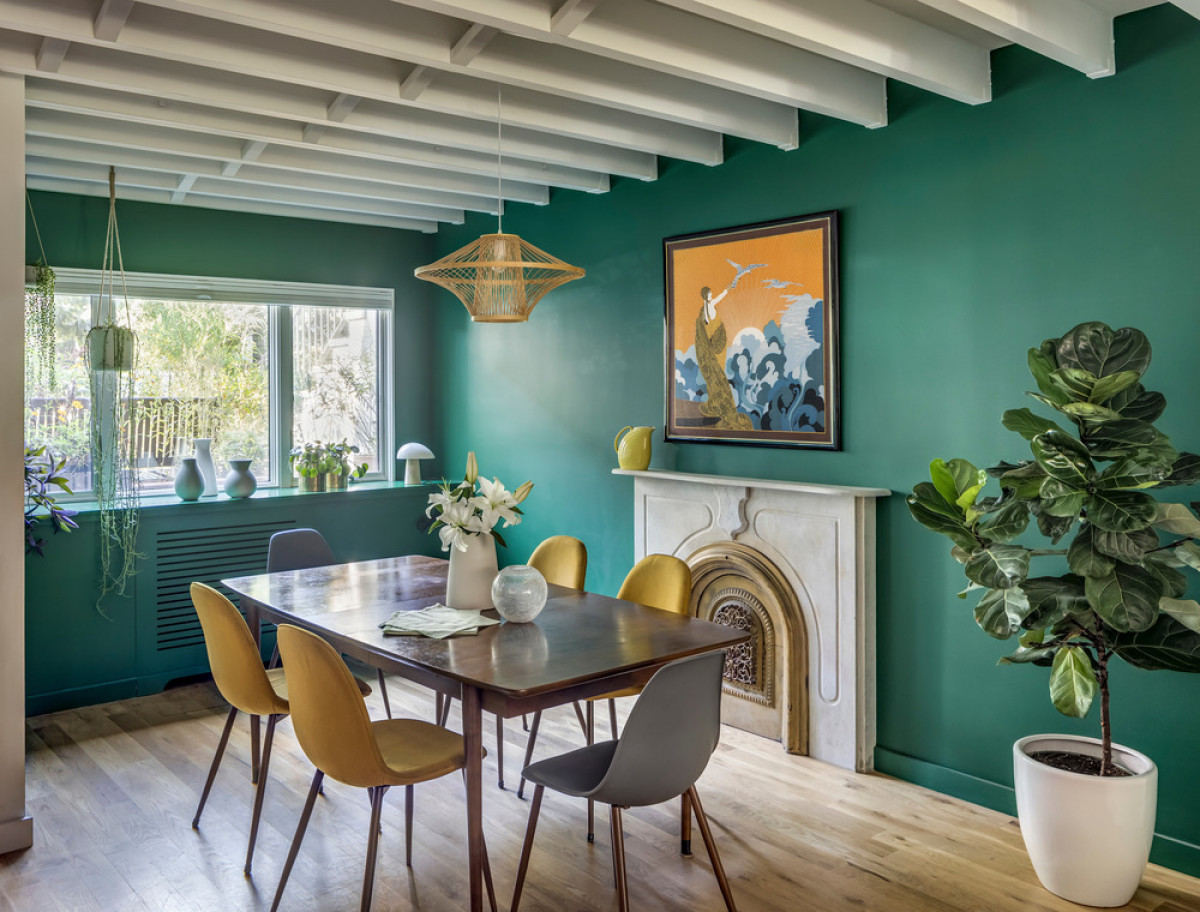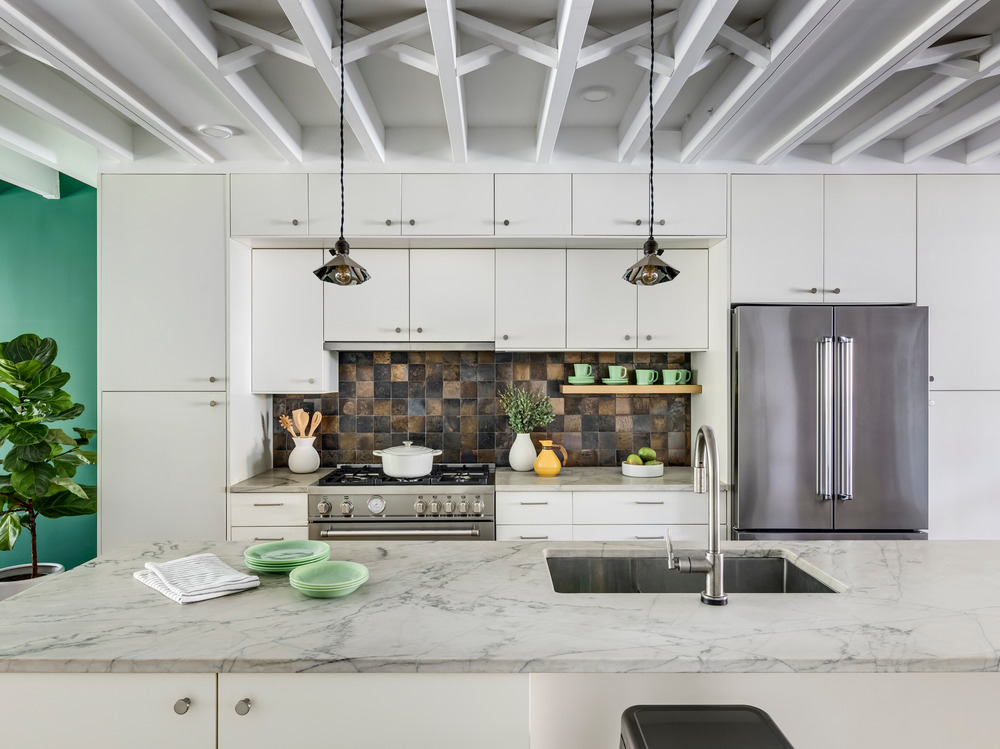25 May 2022

The clients for this wood frame townhouse renovation and extension wanted a house full of saturated colour, pattern, texture, and light, with Art Deco and mid-century touches and reclaimed materials. The house was completely recladded in western red cedar, with new windows, cornice, and entry overhang. The cedar was left in its natural state to weather over time. Garden level entry through a turquoise door leads to a vestibule lined with yellow and black cement tiles, replicating the Art Deco pattern used by Ernest Hemingway in his Key West, Florida home.
Also Read: Festive Home Decor: 10 accessories you should add to your home
The dining room, located at the front of the house, is painted in Benjamin Moore’s Rainforest Foliage, providing a dramatic backdrop to the gold-painted elements in the original marble mantel, as well as the white oak pendant and chairs upholstered in mustard-coloured wool. Exposed beams provide texture along the ceiling plane in the original portion of the house, and white oak flooring runs throughout.

The kitchen backsplash is tiled in Cle tile terracotta in Ancestral Iron, providing a dark foil to the clients’ Jadeite glass collection and the white macauba stone counters. The powder room features a turquoise porcelain sink reclaimed from another project. The walls are clad in Cole and Son Nautilus wallpaper and terracotta-coloured cement tiles. The living room features a full wall of glass looking out to the rear yard and is painted in “Beautiful in my Eyes,” a subtly blush colour by Benjamin Moore. A landscape painting by Laurence Sisson hangs over the mid-century modern furniture, which includes an oak slat bench that functions as a coffee table.
Also Read | Montreal, Canada : New outdoor furniture section on degaspe.ca
The second floor serves as the primary suite. In the bedroom, a wall painted in Benjamin Moore’s the North Sea serves as a vibrant headboard. The bathroom features zellige tiles in two colours and stone surfaces in white macauba. A skylight funnels light through the top floor down to the bathtub. The vanity is constructed of a reclaimed dresser.
On the top floor, a vaulted child’s bedroom provides space for a canopy bed in the shape of a house. A wall of Popham cement tiles in the bathroom, in a sunshine pattern, meets a clerestory window, drawing light through a skylit shaft. Terracotta coloured tiles line the floor. A terrace off the hall is brightened by a red wall and cedar fencing.
Also Read: Festive Home Decor: 10 accessories you should add to your home
Technical sheet