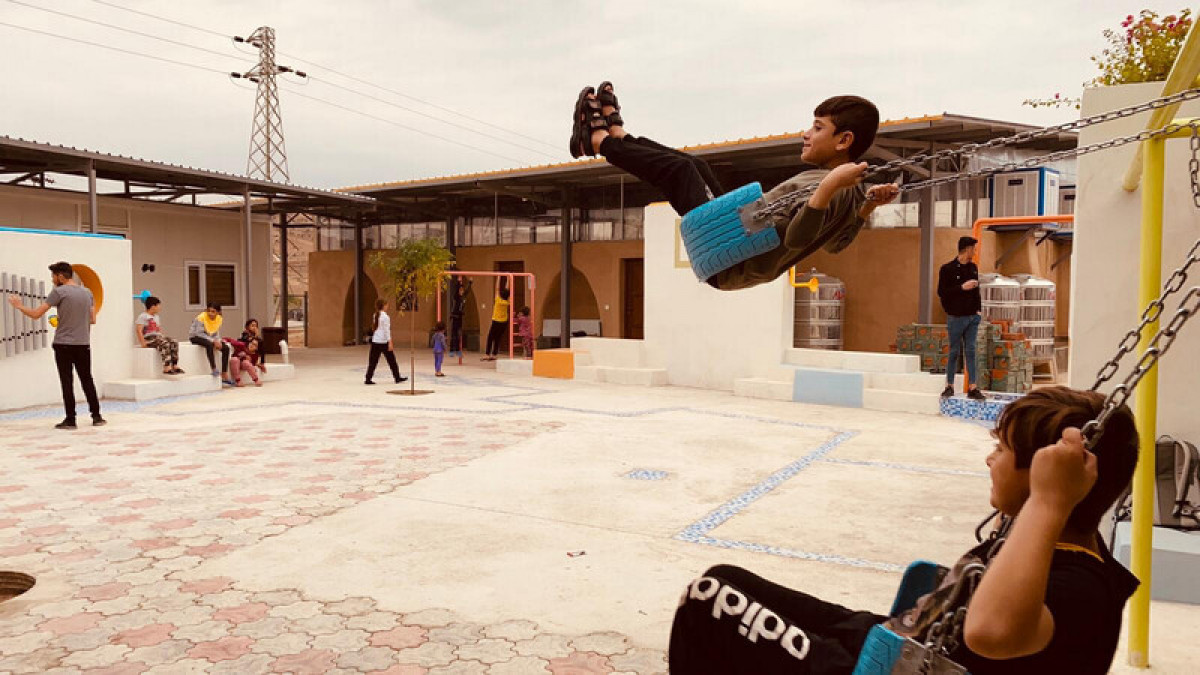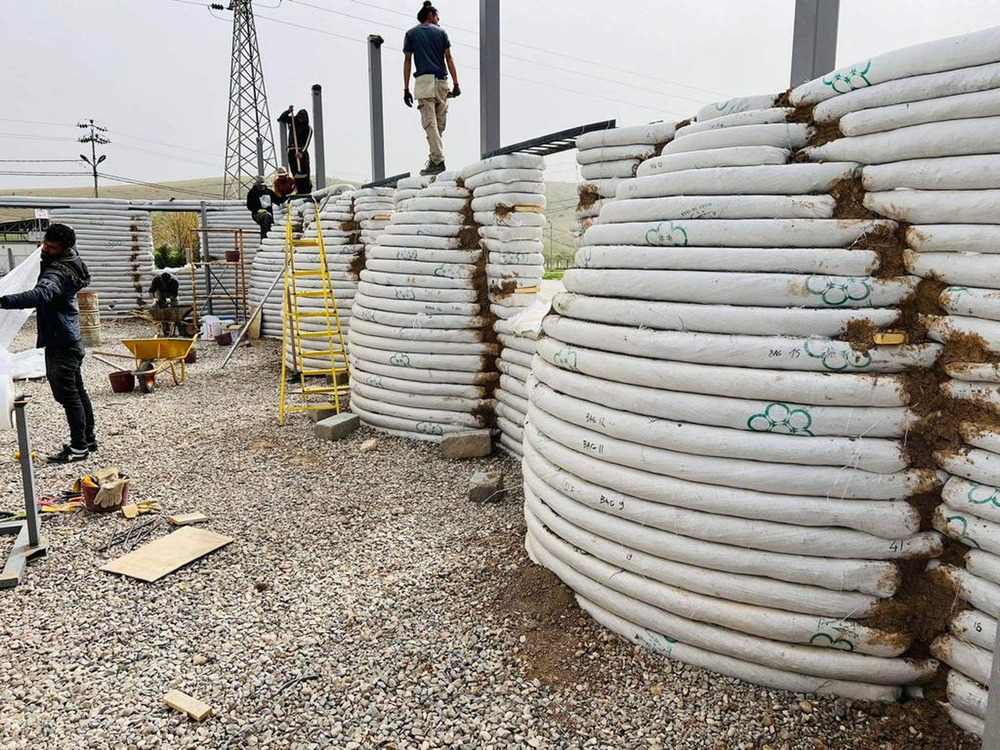12 Jul 2023

Insitu Project introduces the Habibi Community Centre, a collaboratively designed and built project completed in 2022. Located in the Bersive 2 Camp for Internal Displaced Persons (IDPs) in Northern Kurdistan in Iraq, it is home to over 7,000 Yazidi people, a minority group subjected to ISIS genocide since 2014. Most camp residents and families have little prospect of a return to their former lives. Whilst the UNHCR (United Nations High Commissioner for Refugees), NGOs, and the Kurdistan government provide basic tents and material support, the camp offers minimal community infrastructure other than schools. The centre thus provides a stable oasis for the community.
Also Read | 10 kitchen design ideas inspired by farmhouse style

The project aims were to:
Design Program
The Centre provides 350m2 of essential healthcare and community facilities, all arranged around a courtyard. The four main elements of the centre are:
Superadobe Community Hall
A multi-purpose community hall is situated on the more public side of the courtyard. The hall has found numerous uses since it was completed, from informal to larger gatherings and activities. It anchors the centre as a whole and provides a recognizable place for cultural and social gatherings. The hall was constructed using Superadobe techniques of earth-filled bags to make a building that contrasts the predominant container, concrete block, and tent world of the camp. The Superadobe earth wall allowed for several advantages: Firstly it provides a better thermal environment for the location. which has snow in the winter and reaches over 30 degrees Celsius in the summer. Secondly, it allowed for locally sourced material, namely earth, to be used to reduce costs. It is simple and efficient, structurally stable, and allows for rapid construction using local material resources and unskilled labour. And thirdly it enabled the on-site training of locals in this type of construction, thus providing transferable skills. Additionally, waste bottles were collected and designed by locals to make special windows in the hall.
Also Read | New edb products Spring/Summer 2023
Ready-made container buildings
Healthcare amenities used ready-made containers on three sides of the courtyard, with a covered walkway to reduce overheating and to provide shade. Facilities are used for child care, dental care, surgical rehabilitation, including prosthetics and physiotherapy, trauma counselling, women’s groups, education, and language learning.
Courtyard space
A communal courtyard provides a safe space for the users, including many children. The courtyard is conceived to provide inward-looking spaces, providing space for the recreation amenities in the co-designed playground.
Co-Designed Playground
A playground co-designed by Catalytic Action is sited in the courtyard to provide children with the first play space in the camp. The playground was built to foster the collective ideas of children and increase their sense of belonging.
The collaboration was initiated by HIS Foundation and Habibi International, two NGOs that specialize in health, rehabilitation, and counselling for displaced communities in Northern Iraq. Both had been working in the specific camp and other nearby camps for some years. They are also the funders and initiators of the project and provide the day-to-day operations of the centre.
Also Read | 10 kitchen design ideas inspired by farmhouse style
The centre was realized as a collaborative design and build project between the core designers, Insitu Project, ABCD Collaborative, Vide Terra, and Catalytic Action. Project management guidance was provided by Habibi International and HIS Foundation, with MedEast. Superadobe expert, Vide Terra, provided on-site training to local people who were able to master the required skills in just a few days. Other essential construction expertise was provided by MedEast. The design commenced in May 2020, and the construction was carried out between November 2021 and August 2022.
The completed project is notable for being the first non-transitional, non-temporary building in the camp, and has attracted significant interest from UNHCR and other NGOs, as well as award recognitions. As such, the project offers new pathways to provide dignified facilities for IDP and refugee camps that fulfil their needs and offer placemaking for their communities. A prototype Superadobe dwelling has been constructed with community participation in another camp to further test this possibility, and another community centre is already under consideration.
Also Read | Tips to care for your houseplants this winter
Technical sheet
Architects/designers
Project manager/coordination
Affiliated External Support