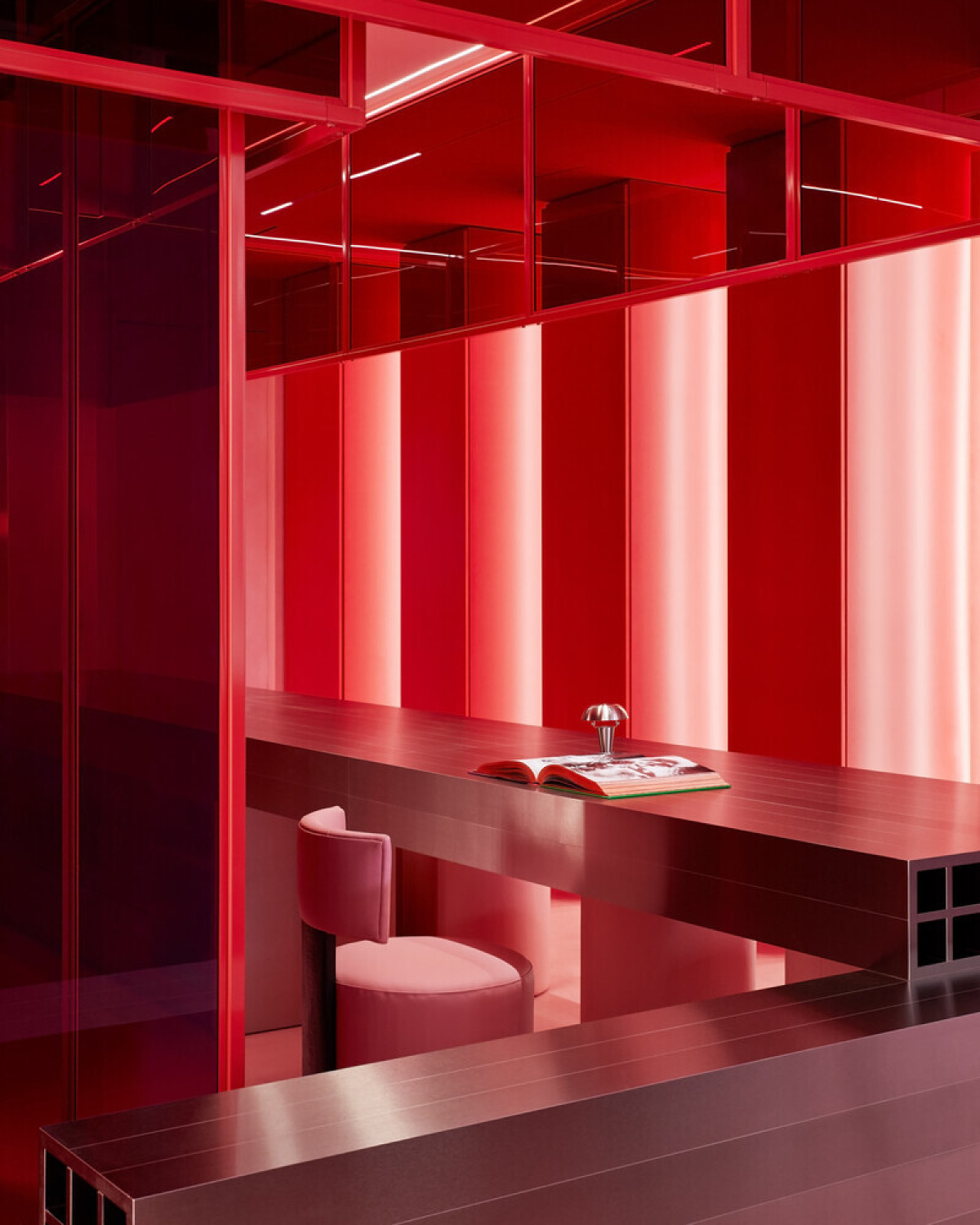08 Aug 2025

An unapologetic redefining of the injectables clinic experience, this futuristic wonderland is confidently bold, both in its powerful use of cohesive colour blocking and surprisingly open-plan layout, which echoes the ethos and individuality of the clinic founder.
Studio Author employed a utilitarian palette featuring surgical stainless-steel finishes to complement the brand's signature colours - vibrant pink and lipstick red. The challenge of a tight footprint, at less than 800 square feet, led to the implementation of a limited bank of materials. Immersive pink envelops the guest, with micro-cement finished floor and walls, and a matching pink ceiling to unify the space, accompanied by strong red accents and clinical stainless-steel millwork. The encompassing neon, vertical tube lighting and oversized convex mirrors increase the perception of the space, and further manipulate light and colour.
An impressive nineteen-foot-long stainless-steel welcome desk forms the central hub of the space, a place to socialise and be seen, before and after services. From here, there is an unexpected view into the two open treatment pods, toying with the idea of expected privacy in this setting, and rejecting the stigma of ‘getting work done’. The layered transparent red acrylic walls, which float away from the floor and ceiling, further this notion.
Each treatment pod features a custom, operatory-style, stainless-steel nurse’s station, a large circular mirror for client consultation and review, and adjustable overhead surgical lighting to enhance the clinical aspect of procedures. A dedicated workstation seamlessly conceals a freezer to house the injectable product, medical sharps disposal, and storage for ancillary items.
Incoming clients are drawn into the space by the glow of the vertical neon lights, which span the large storefront windows; a bold beacon of light that stands out on the busy streetscape. This strong statement lighting continues its impact around the perimeter walls and between the high-gloss red colonnade facing the welcome desk. These repetitive columns provide practical hidden storage and guest coat closets. The adjacent dramatic graphic ‘Face Wall’, featuring the brand’s powerful imagery and tag line, "maintained, not changed", further pushes the boundaries of expectation.
Ultimately, this striking project sets itself apart in its rejection of the standard, a vibrant celebration of the empowerment of the individual, and a clinic experience like no other.
Technical sheet
Project Name: POUTx
Location: Toronto, ON, Canada
Client: Shaun Lambrou & Megan Kozak
Interior Designer: Studio Author - Alex Simpson & Jayme Million
General Contractor: Carbon Build Group - Max Seligman
Lighting Consultant: Vyvyd Lighting - Peter Ma
Lighting Supplier: Sterling Lighting - Jordan Sterling
Special Finisher: Surface Culture Inc - Hubertus Zagoricnik (Microcement)
Millwork: DNS Industries - Bryan Udris
Project sector: Health & Wellness / Clinical
Project completion date: May 2024
Photographer: Niamh Barry Photography