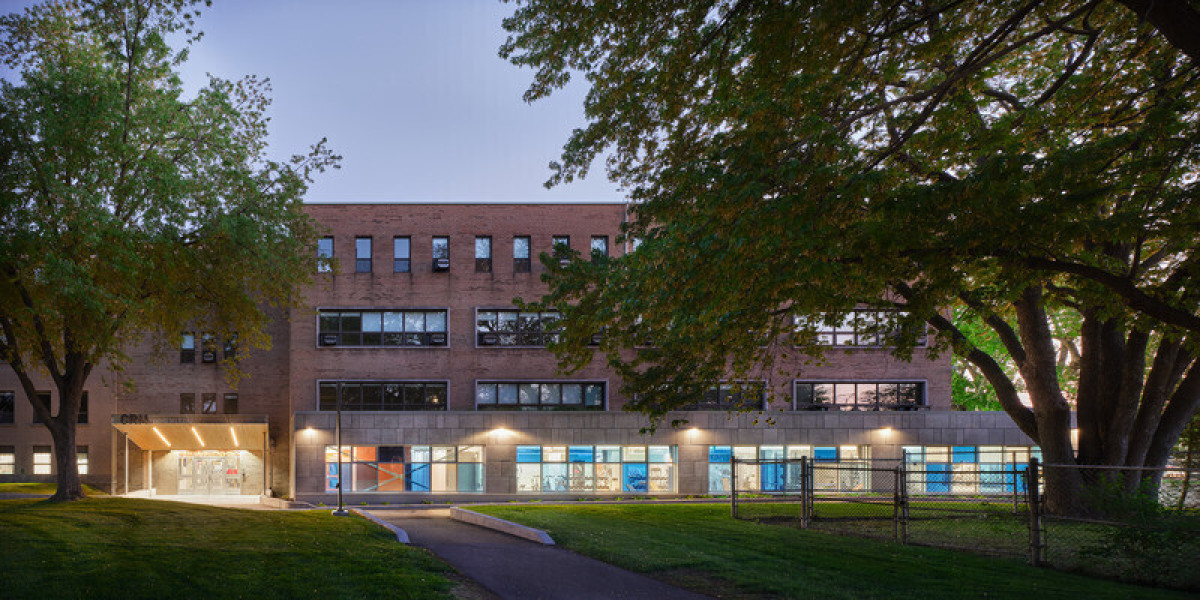04 Sep 2025

In the heart of Montréal’s Saint-Michel district, Collège Reine-Marie, a secondary school, affirms its commitment to a forward-looking education, notably through its specialised profiles in sports and the arts. Deeply human, inclusive, and oriented toward the overall development of young people, it places individual fulfilment at the centre of its educational mission. It is within this spirit of continuity and innovation that the expansion and redevelopment project of the student entrance takes place, designed as a structuring, welcoming, and inclusive space.
An entrance as a threshold of experience
The former entrance featured a series of steps, as well as a visually dissonant, seasonal temporary shelter. The new design completely redefines the access path, providing a universally accessible welcome that aligns with CRM’s educational mission.
The architectural gesture centres around a new canopy, whose wooden ceiling creates a warm atmosphere right from the threshold. The choice of this material enhances the quality of arrival at the building, while reinforcing the College’s identity.
Accessibility, landscape, and green roof: A respectful pathway
The new access path is smooth and obstacle-free, following a gentle curve to preserve a mature silver maple tree located near the entrance. This design choice reflects an environmental consciousness while organically structuring the building’s approach.
A winding concrete bench lines the path, offering a place for students to stop or gather.
A planted strip along the edge of the expansion helps green the built interface and soften the visual impact of the intervention.
A green roof, visible from Saint-Michel Boulevard, covers the expanded section of the college. The rooftop plantings help manage rainwater while blending the new extension into the natural surroundings dotted with mature trees.
A subtle dialogue between old and new
The extension is clad in a reconstituted stone chosen for its durability, low porosity, and eco-friendly qualities. It's a matte, mineral finish establishes a subtle but deliberate connection with the existing stone, especially that used at the base of the main façade and the other entrance of the College.
The glazing, interspersed with coloured glass panels, creates a rhythmic and identity-affirming play that ties into the College’s visual palette, while enlivening the façade.
A human-scaled training facility
Inside, the transformation of the outdated locker rooms and the extension outward made it possible to create a modern, bright training room tailored to the specific needs of the College’s athletic programs.
The interior showcases a vibrant colour scheme with tones of orange and blue, reflecting the athletic identity of the Collège Reine-Marie Titans. Exposed ceilings and structural elements give the space a raw yet refined aesthetic, well-suited to its dynamic nature.
The project embodies the educational vision and the values of inclusion, performance, and well-being. Every element is designed to offer students a daily living space where architecture contributes quietly, yet meaningfully, to their growth.
Technical Sheet
Official name of the project: Reine-Marie College - Fitness facility
Location: Boulevard Saint-Michel, Montreal, QC, Canada
Project end date: 2025
Architect: Salem Architecture
Structural Engineers Les Conseillers BCA Consultants INC.
Mechanical and Electrical Engineers: Dallaire Consultants
Civil Engineers: Génipur
Fire Protection Engineers: Groupe CDF
General Contractor: Frare Gallant
Photographer: Phil Bernard