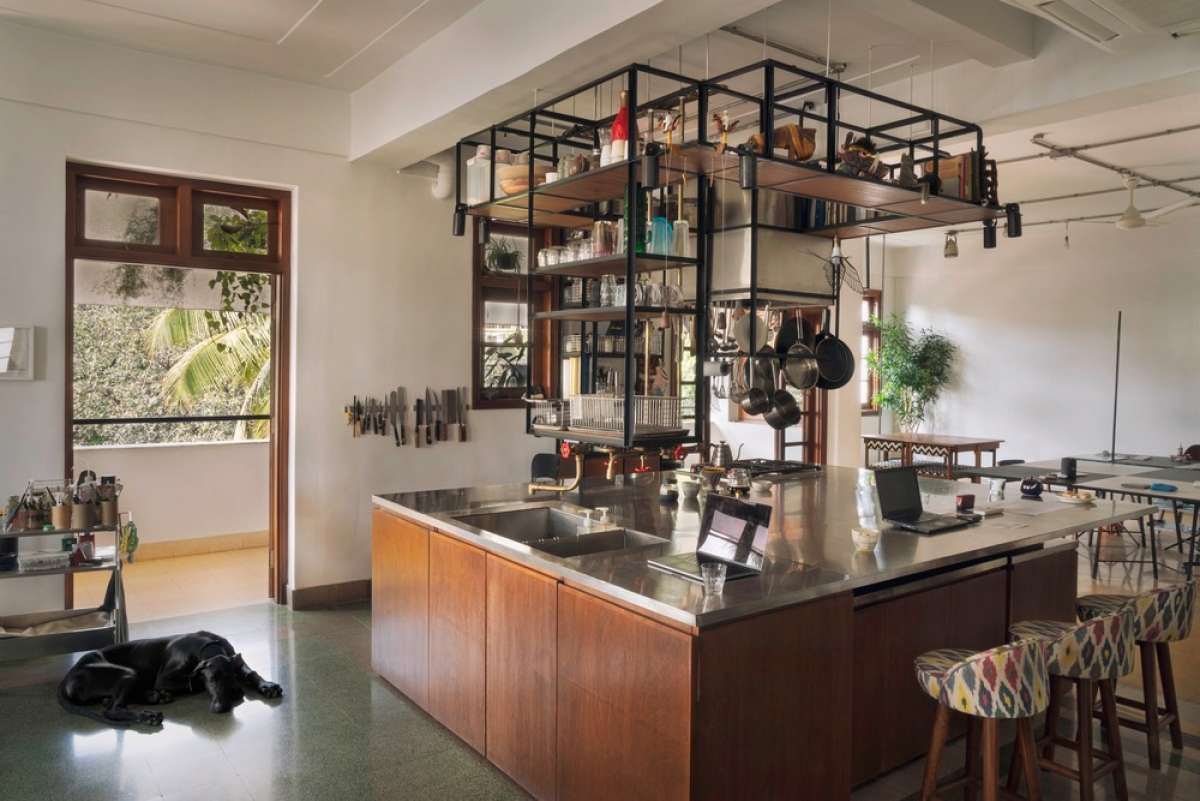The project intends to celebrate the inherent quintessence of a sangfroid ‘Bombay-ish’ precedent with distinct incorporation of consciously designed alterations. Its spatial system has been revitalized to cater functionality, which extends beyond the domesticity of an erstwhile household, assimilating further to reflect an untypical dynamic space that performs in more than several ways.
Brief
Like most older apartments, #7, Southlands too, was a typical Art-Deco setup involving multiple rooms structured to facilitate conventional domesticity of an Indian household. The brief posited dynamic multifunctional spaces which served different purposes from time to time, and yet involved preservation of its iconic attributes. This approach called for a conscious restoration proposal which not only would anew the lost charm of a 300 sq.m 3BHK colonial apartment but also addresses the multi-user specifics of a neoteric residential workspace, where
- Living room functions as a multidisciplinary workplace with multiple users
- Dining Hall converts into a gallery or exhibition space.
- Emphasis on contrasting static vs dynamic elements - achieved by a studio- space which is rearrangeable and playful as opposed to beds and storage which portray permanence and stillness.
- Clear segregation of service core from master spaces.
Service Corridor - emphasis on axial circulation and austerity of materials
Axial transparency experienced through a series of portals - superimposing planes and punctures
Existent terrazzo flooring guiding through space - the absence of wall vs presence of glass
Axial Circulation - transparency achieved through perforated planes.
Service counter and modular storage - serves as a segregated service core
Concrete bench supporting storage elements - being supported with antique Indian pedestals
Master bathroom with terrazzo finish on walls and IPS flooring
Guest Bathroom - Handmade curved tiles laid in place with brass-ware and concrete counter-top.
Guest Bathroom - Handmade curved tiles laid in place with brass-ware
Master Bathroom vanity with in-situ concrete counter, terrazzo finish on walls and IPS flooring
Master Bedroom - wooden storage supported by concrete bench
Overlooking the studio space through kitchen - idea of transparency across multifunctional spaces
Dining Hall - occationally used as a Project space
Service Corridor - emphasis on axial circulation and austerity of materials
Master Bedroom - utilizing the existing building fabric to allow optimal natural light and ventilation
Master Bedroom - central corridor extend into the bedroom to create axial transparency
Guest Bedroom - utilizing the existing building fabric to allow optimal natural light and ventilation
Kitchen - located in between of two studio space
Methodology
Despite the pronounced division of existing space, the apartment evinced an ambiguous experience, in terms of internal navigation and functionality. The design principles were thus derived on the basis of five spatial concepts:
- Transparency - through the accentuation of axial geometry; by observing loci of punctures across solid planes
- Natural Light & Ventilation - visual connection across the planes enabling a ‘whole to part’ recognition of spaces in the user’s cognition.
- Centripetal organization – an inward-looking organization with utmost reverence for existing surfaces; to consciously deter any design intervention to the existing envelope.
- Inherent materiality – austerity of materials to show the clear distinction between ‘existent’ and ‘insertion’.
- Simplicity – optimal use of existing spatial elements to create a play between the living and otherwise.
Altogether, this methodological approach tendered a homogenous space, which allowed dynamic functionality in alignment with the variable domesticity of user/s involved. Often when an extant space demands design intervention, there’s a pre-existent spatiality that defines the extent of changes that can be brought about. Nonetheless, the approach for restoring of #7, Southlands intended to identify and enunciate some of its characteristic spatial traits. With an iconic architectural style such as Art-Deco being articulated through a Bombay-based apartment, the concern was not only limited to what dwelt within the confines of this habitable space but also to reflect the essence of a larger entity – the city, in this case, Bombay.
Also Read: Easy Guide To Choose A Color Palette For Your Space
In terms of methodology, SquareWorks, as a practice, deals with design and research correlatively, emphasizing the specifics of domesticity and its effects on spaces. This project has been envisaged as a dissemination of discursive exchange between the two. Here, the aesthetics, render a simplistic finesse with due regard to its contextual synchrony. Being a residential work-space and an artist’s studio involving multiple users, this apartment conveys an upbeat contemporary expression with aforethought nuances of distant past. All in all, as an assemblage of users and activities, it epitomizes an equilibrium between some paradoxical entities such as ‘personal - professional’, ‘single-multi’, ‘private-public’ and ‘old-new’.
Project Data Sheet
- Official Name of the Project: #7, Southlands
- Location: Mumbai, Maharashtra, India
- Design Development: 2016 October – 2017 March
- Construction Period: 2017 March – 2018 March
- Architects/ Designers: SquareWorks LLP Design
- Team: Katsushi Goto, Khushboo Vyas
- Collaborators: Apartment / www.apartment.gr.jp
- Contractors: Nirmaan (Mainak Mushruwala, Husein Khakoo)
- Gross Area of Project: 300 sq.m
- Project management: Project Makers (Jitendra Jadav)
- Photographer: Fabien Charuau
Product List
- Sanitary Fittings: TOTO Handmade Ceramic
- Tiles: Yogesh Mahida White Goods
- Appliances: Sub-Zero, Siemens
- Geyser: Clage
- Air Conditioner: Mitsubishi Electric
Also Read: Festive Home Decor: 10 accessories you should add to your home
