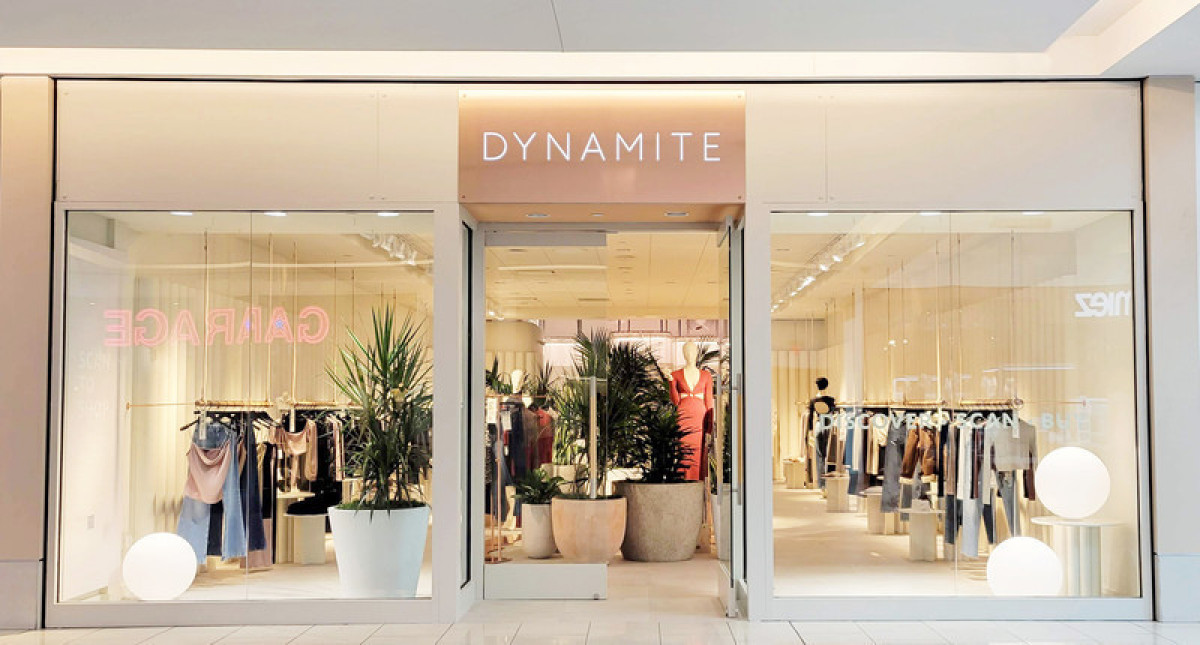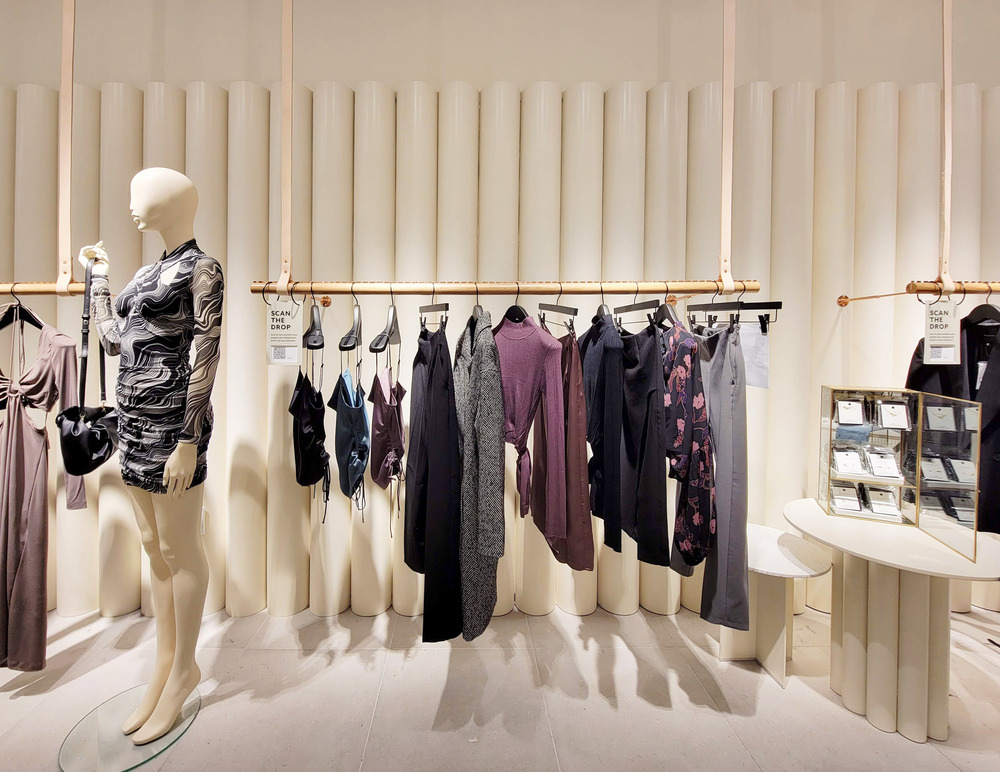23 Mar 2022

Driven by creativity and innovation, the Dynamite brand has gotten a makeover! In order to thrive with today’s hyperconnected consumer, the company saw no better opportunity to deliver a seamless cross-channel experience than by connecting both the digital and physical worlds.
Located in New Jersey, and acting as an atelier store, the project must take into consideration a short-term lease and therefore restrict construction budgets, while maximizing the transformation of the space. As such, various strategies had to be considered in respect to reusing existing infrastructure such as the storefront structure, the ventilation system, and the partial reuse of the lighting system. However, a new division of the space had to be made in order to allow for the optimization of operations.
Also Read | 10 home decor furnishings you need for a perfect summer home

The Dynamite storefront serves as a transitional space from the mall. The window displays are open and guide shoppers as they enter the store. An oversized, custom-made Corian podium surrounded by natural plants captures the customer’s attention in the centre of the space. As customers are discovering the collection, their attention is kept at a single-level merchandising height throughout the store.
Also Read | 6 ways to style up your vacation home for summer
The presence of a unique, custom-made wall system in metal tubing and feminine rose gold display bar amplifies the ‘’boutique-style’’ setup. Major investments were made on more environmental materials such as led ambient and accent lighting, a metal wall system, custom-made fluted Corian fixtures, and terracotta-like cement floor tiles, resulting in less maintenance, greater longevity, and higher energy efficiency.
The Dynamite store design is a perfect mix of authentic, natural, and sophisticated. The choice of materials and fixtures also explores the harmony between trendy and timeless materials; handmade terracotta-like cement tiles, linen fabric, fluted Corian, leather details, rose gold metal, and bronze mirrors occupy the space in perfect harmony. The fitting room zone is open and theatrical, amplifying self-broadcasting social media moments and allowing customers to express themselves while shopping.
Also Read | As featured walls make a comeback, here are some tips to keep in mind
Embodying the brand’s values, the space combines a wide array of engaging themes and entertaining elements representative of its core customers. From the moment they enter the Dynamite store, customers become engaged in the story; connecting with the visuals, and being inspired by the outfits that are showcased. Staying true to its brand image has enabled Dynamite to introduce a successful experiential addition to its northeastern United States market.
Technical sheet
Also Read | Chicago Architecture Biennial Announces Contributors for Fourth Edition: The Available City