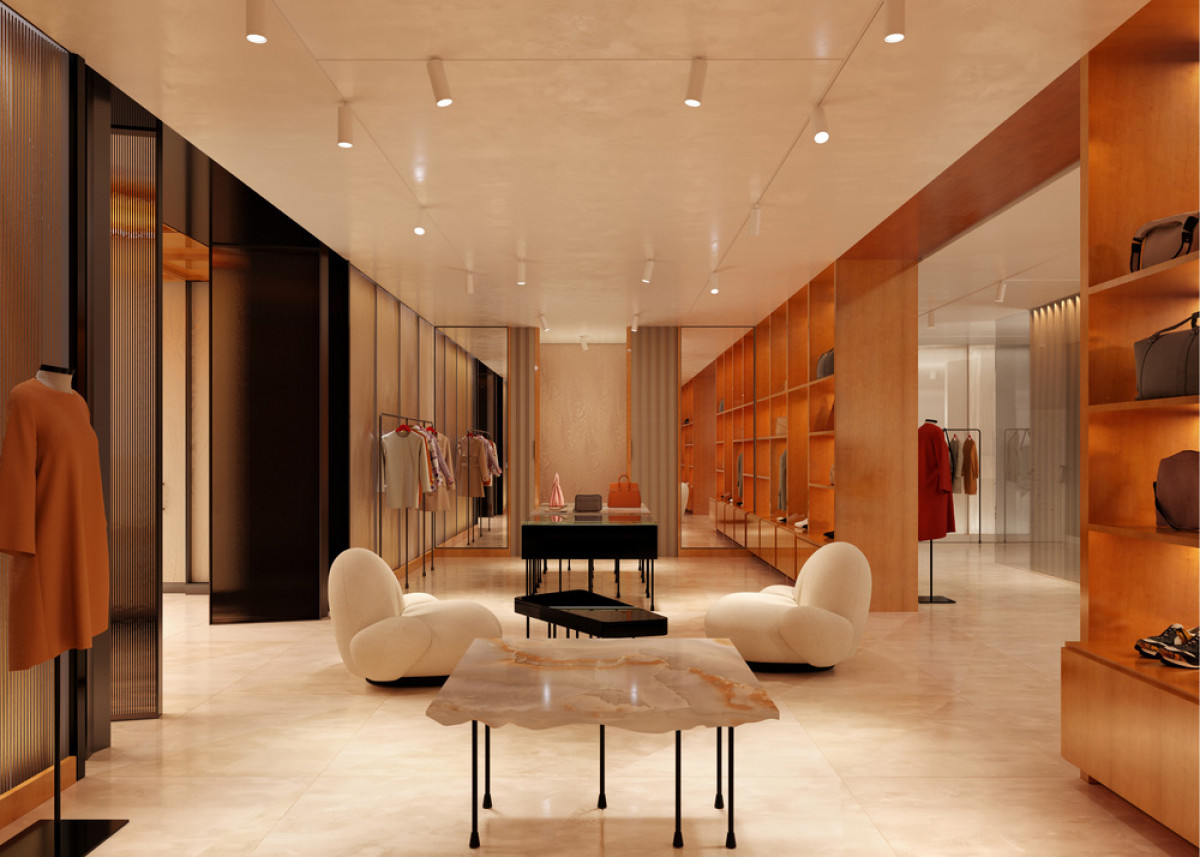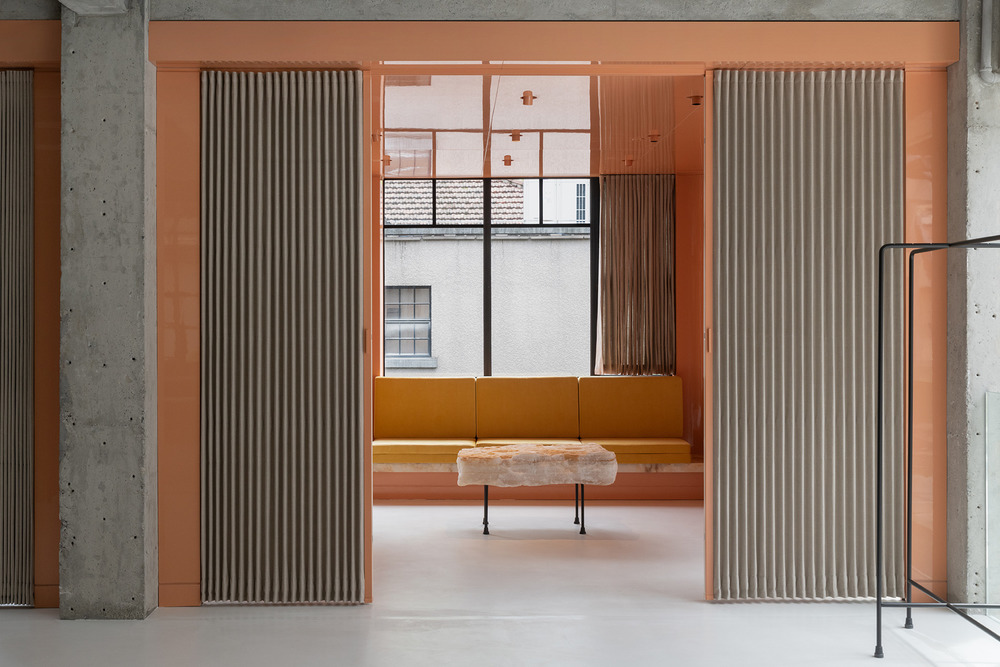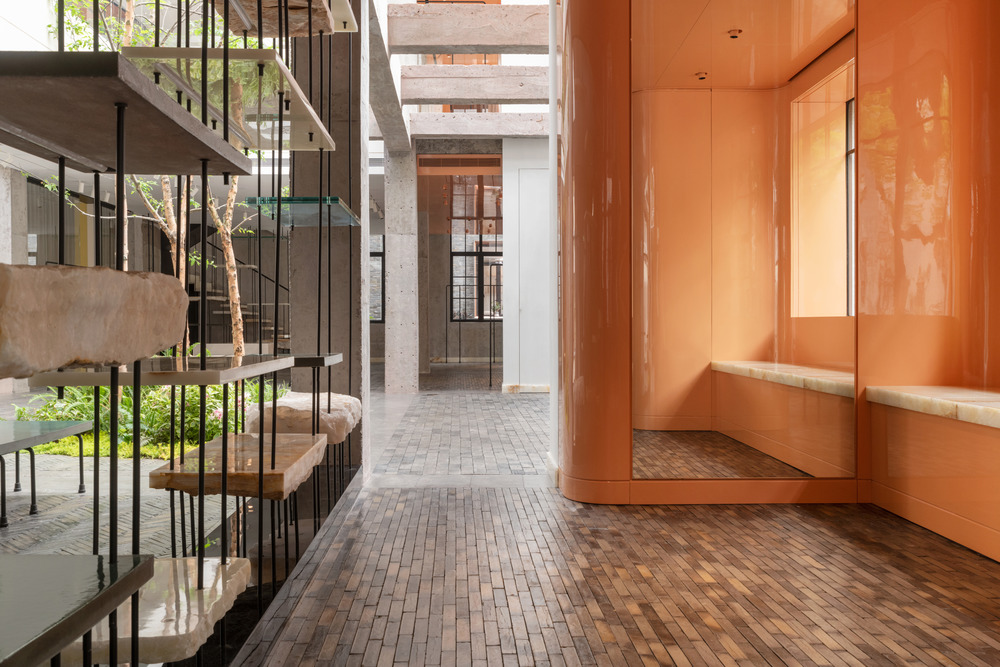14 Sep 2022

Faithful to his passion for creative encounters and collaborations, Franklin Azzi has united his vision with that of fashion designer Serge Ruffieux to establish a new architectural concept for the Chinese ready-to-wear label EP YAYING.
Reflecting the approach of the iconic label in the revival of luxury goods and Chinese heritage – the name EP YAYING means ‘pledge of quality’ – Franklin Azzi drew from Oriental cultural references and skills to define a new contemporary aesthetic.
Also Read | Kareena Kapoor Khan’s new home in Bandra with European styled decor & wooden detailing

The creative tandem has given rise to a program of spaces dedicated to experiencing and strolling, which, from Shanghai to New York, cultivates oxymorons in every detail. The raw beauty of the materials, such as jade and concrete, combines with the elegance of lacquer work and embroidery. Between the association of rough and smooth surfaces, matte and gloss colours, and the traditional mixing of materials of Chinese craftsmanship, the boutiques reveal their singularity in a play of contrasts between stark simplicity and maximalism. The collections of fashion and accessories are displayed around a graphic grid structure of black metal tubes, in which slabs of rough stones of different shapes and colours are suspended or held up, like an interior landscape reinforcing the impression of the poetic antithesis between the different elements.
Also Read | Interior stylist Bhawana Bhatnagar on smart lockers at residential spaces
The architecture of the boutiques, whether within a new building or an existing one, such as the old colonial house entirely renovated in Shanghai, favours transparency, opening to the outside, and integrating nature. The fashion label’s spaces merge with public space in a principle of fluid sophistication.
From floor to ceiling, via the furniture and changing rooms designed as transition and exhibition spaces in dialogue with the overall scheme, an unusual voyage has been designed, composed of aesthetic and sensorial resonances.
It is a means for architects to bring modernity and craftsmanship into dialogue in an original approach that sees each new EP YAYING boutique as a venue in its own right.
Also Read | 4 ways to style your interior spaces with copper

Awards:
_Architizer A+ Awards 2022, finalist in the Retail category
_Dezeen Awards 2022, longlisted in the Large Interior Retail category
_Frame Awards 2022, nominee
Technical sheet
PROJECT OWNER
EP Yaying
PROJECT MANAGEMENT
Franklin Azzi Architecture
Franklin Azzi Design
PROGRAM
Boutiques, flagship, architectural bible
MISSION
Rehabilitation, artistic direction, interior design, furniture
SURFACE
Shanghai: 5 600 sq ft
Jiaxing: 22 000 sq ft
NYC: 3 500 sq ft
Beijing: 11 600 sq ft
CALENDAR
Shanghai: 2021
Jiaxing: 2021
Architectural bible: 2022
NYC: 2022
Beijing: 2023
LOCATION
China, USA
Architectural bible: opening 300 boutiques internationally