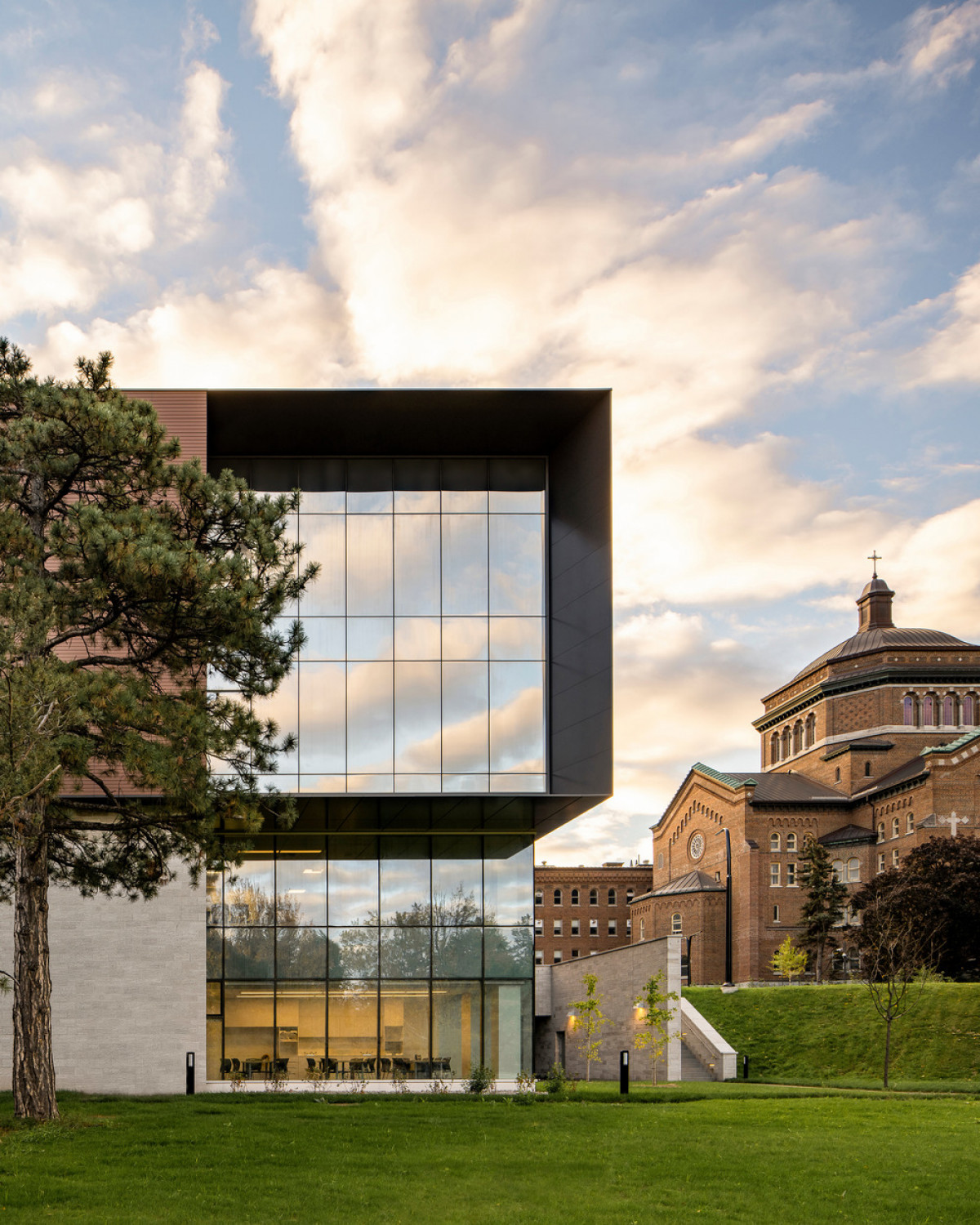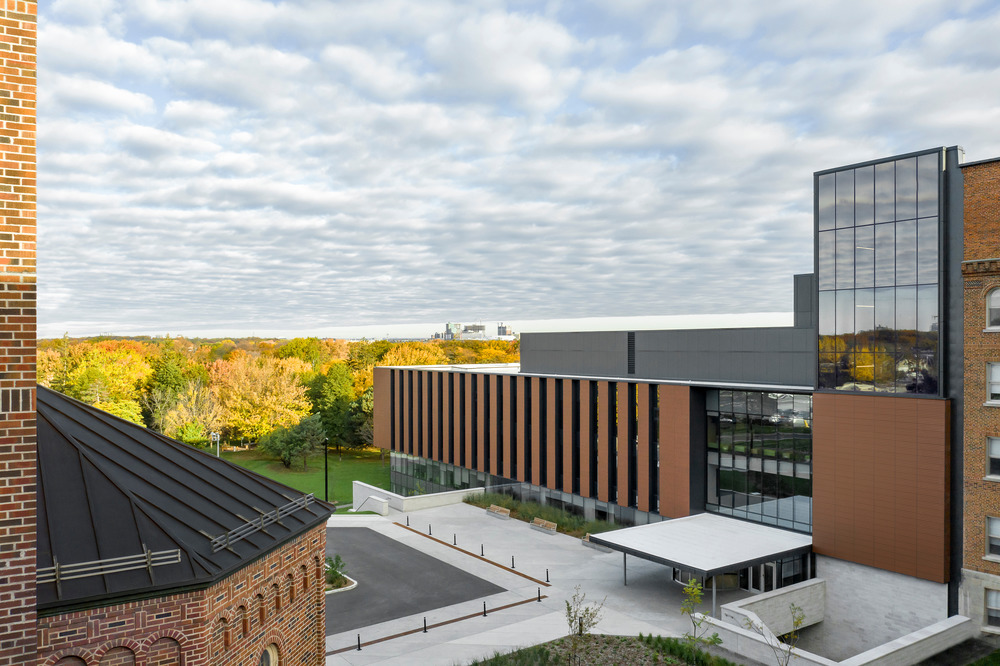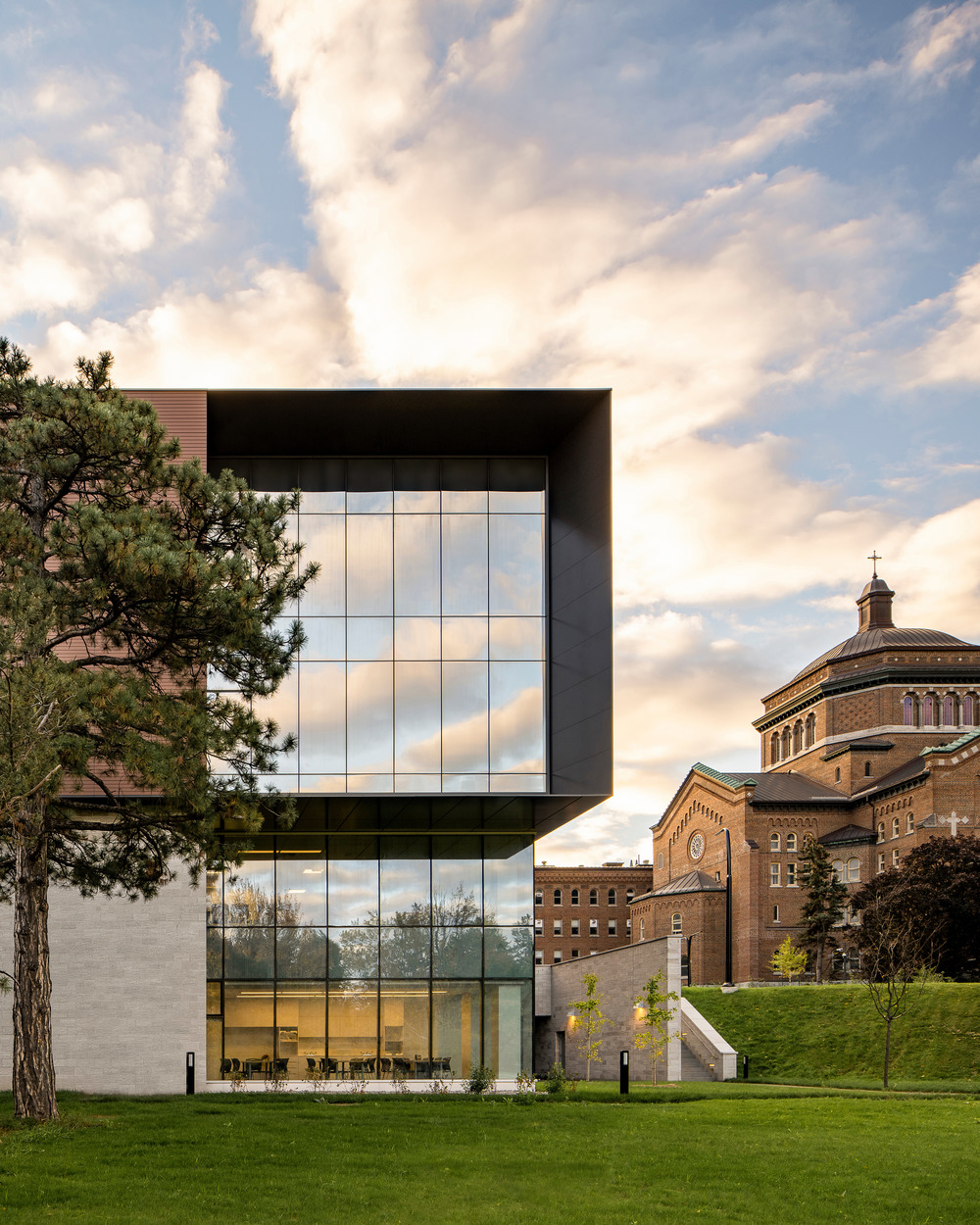31 Jan 2023

Located on Gouin Boulevard in the Ahuntsic-Cartierville borough, Hôpital du Sacré-Cœur-de-Montréal (HSCM) was first completed in 1927 and functioned as a sanitorium. Almost a century later, the hospital is now one of Montréal's major ambulatory care centres, a highly specialized trauma centre, and a critical part of its healthcare infrastructure.
But, despite its prominence, its facilities suffered from decades of dilapidation. Over time, its physical and functional deficiencies impeded the hospital from delivering on its mission.
Also Read | MERAKI: New Adhesive Wall Coverings Designed by Artists From Quebec
To solve this, the hospital commissioned architects’ Provencher_Roy and Yelle Maillé to design an expansion that would complement the heritage structure while creating cutting-edge spaces for healthcare. The design brings an L-shaped new wing that houses an integrated trauma centre, a mother-child unit, endoscopy and cardiology departments, and a medical device reprocessing unit. The addition is meticulously integrated with the existing facilities, expanding them while maintaining the sense of a single, unified hospital facility.

Patient treatment areas occupy the upper floors of the volume, clad with a curtain wall punctuated by vertical bands of a masonry block that relate to the historic hospital building and provide a sense of rhythm across the facade. These areas appear to float above the glass-enclosed lower levels, where waiting rooms, lounges, cafes, and other semi-public areas enjoy sweeping views over the grounds and the original building. The design maximizes natural light and views of nature at every turn, resulting in a calm, comfortable, and non-institutional patient experience.
The therapeutic value of sunlight
The addition leverages one of the site's distinctive advantages—its bucolic setting and access to natural light. First built as a sanitorium, the hospital was originally sited and designed to take advantage of sunlight as a fundamental component of patient treatment. Today, contemporary medicine still recognizes the power of natural light and nature views as critical to the patient experience and morale.
“The original building plan included the construction of two wings destined for tubercular patients, designed to transmit the therapeutic virtues of sunlight. Access to light and views was central to the design” explained Benoit Laforest, Principal Partner Architect and Project Manager at Provencher_Roy.
Also Read | Five interesting ways to redefine your kitchen
Clad in a glass curtain wall designed to stringent LEED environmental criteria, the building is designed to feel open to the surroundings and filled with natural light. The expansion takes a campus-style design, interweaving planted and built areas to incorporate landscape as central to the patient experience. New gardens allow patients, doctors, visitors, and staff to enjoy spaces for quiet contemplation and rest and boost exposure to natural light.
On the upper levels, the vertical alternation between masonry wall bands and curtain walls reinterprets the fenestration of the heritage structure in a contemporary architectural language. The approach integrates the new building with its built context, offers views out over the campus, maximizes natural light, and achieves optimal energy performance.
Also Read | Holt Renfrew Ogilvy dazzles as a sustainably forward luxury flagship
Philippe Mizutani, Partner Architect at Provencher_Roy and Design Lead for the envelope, affirms that the project constitutes “the integration of a gesture that remains faithful to the original intention of the architectural language.”
Living inspiration: a contemporary addition that honours the hospital's heritage
The upper-level block of patient treatment areas adopts materiality that evokes the building’s original masonry. The interiors are characterized by warm, calming materials like wood while accommodating the hygiene and cleaning facilities a hospital setting demands.
A long artery connects the historic buildings with the modern wing, ensuring the seamless circulation of patients and personnel. From this axis symbolizing interdisciplinarity, visitors can access the health care spaces of other pavilions via elevators visible from the entrance and signage facilitating orientation directly integrated into the architecture.
Also Read: How to Design a Perfect Kitchen
The artery opens onto a welcoming entryway bathed in light and designed to double as a casual meeting place for professionals from various departments, students, and patients. The area creates a dramatic sense of arrival and offers a much-needed place to relax and take breaks, improving the workplace experience of doctors, nurses, and other hospital staff.
Growth potential
The addition is designed to seamlessly accommodate future expansions as healthcare demands outstrip the facilities. “The conceptual approach essentially masks the great complexity of exigencies involved in a hospital project under a veneer of simplicity. This complexity is distilled into a language of sobriety. We worked very hard to offer a foundation establishing a base for potentially building higher in the future”, concludes Philippe Mizutani, Partner at Provencher_Roy.

Also Read:10 reasons to use greenery in decor
Technical information