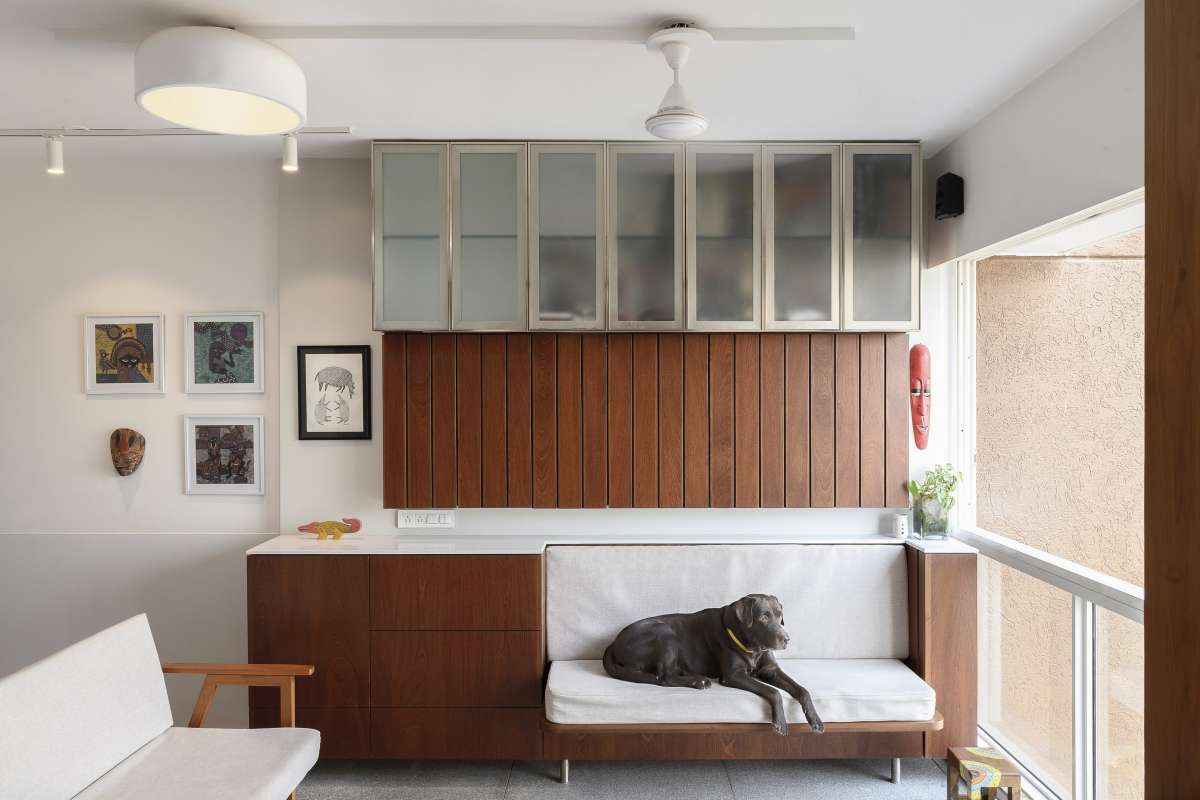When we shifted to a new apartment of our own after years of renting homes in Mumbai, we knew that the home needed to be as comfortable for us, as for Aazad - our seven year old chocolate Labrador Retriever rescue. Animals have a distinctive way of relating to space, and Aazad needs his vantage locations from where he has uninterrupted views of the territory he 'guards'.
The apartment is a developer-provided compact, yet sharply laid out configuration, with a central corridor linking the various rooms together. The first move was clearly to open up the kitchen wall to the living room with a lining of Burma teak framing the space beyond. This required the provided kitchen layout to be flipped, allowing for maximising of the storage areas, while decluttering the look of the space.
Also Read: Osaka, Japan : Celebrating the true spirit of the city! Find out how.

The living space then had the fixed furniture elements consolidated into two multifunctional units. The library-and-bar counter that lies along the longer face of the living room accommodates the family's book collection, storage space and a narrow fixed seat that Aazad uses as a perch to survey the space beyond the home. The TV is concealed behind the timber paneling that flips open to reveal the screen when the family sits down to watch.
Also Read | Metaform Architects : Transform Luxembourg Warehouse Into Light-Filled Workspace
The unit is finished in a rich mahogany veneer and soft beige fabric for the seating. The second unit comprises a fold-down dining table counter, a serving desk, utility storage and a wall filled with photographs of Aazad compiled by an artist friend. A subtle language of flush timber pulls, camouflaged storage spaces and stone counter tops ensures utility with a touch of elegance.
The seating in the space is light and movable - bespoke sofa units that are cleverly designed so that the backing frames seem not more than an inch in thickness. These slim pieces ensure that the home retains a sense of lightness and flexibility, with heavier units aligned to the peripheries. Seating arrangements can be reconfigured with ease, depending on the events and activities within the living area. A constant finish seen along the walls is a white stone cladding that marks the height of all the counters and cills and is also a maintenance driven decision for a home with a pet. The art collection, comprising indigenous art from across South Asia finds place above this 'datum' line.
Also Read | 9 Trendy home decor themes to give your abode a new and fresh look
The corridor ceiling dips down as it leads towards the bedrooms - again a functional necessity from air conditioning lines crossing over to the internal ducts, but made a virtue of, by the dip signalling entry to the private spaces of the home. The bedrooms have storage beds finished in veneer and ribbed paneling to either side. Wardrobes are a combination of sliding glass panels and timber sliding doors with elongated flush timber handles.
The bedrooms retain a tiled flooring, but for the remainder of the home, the floor is finished in natural granite slabs, softly textured to be easy on both foot and paw. Aazad is pleased with his new home, and has taken to all of the planned locations and surprise spaces with a joy that only animals know.
Design : JDAP
Photo credits : Sameer Tawde