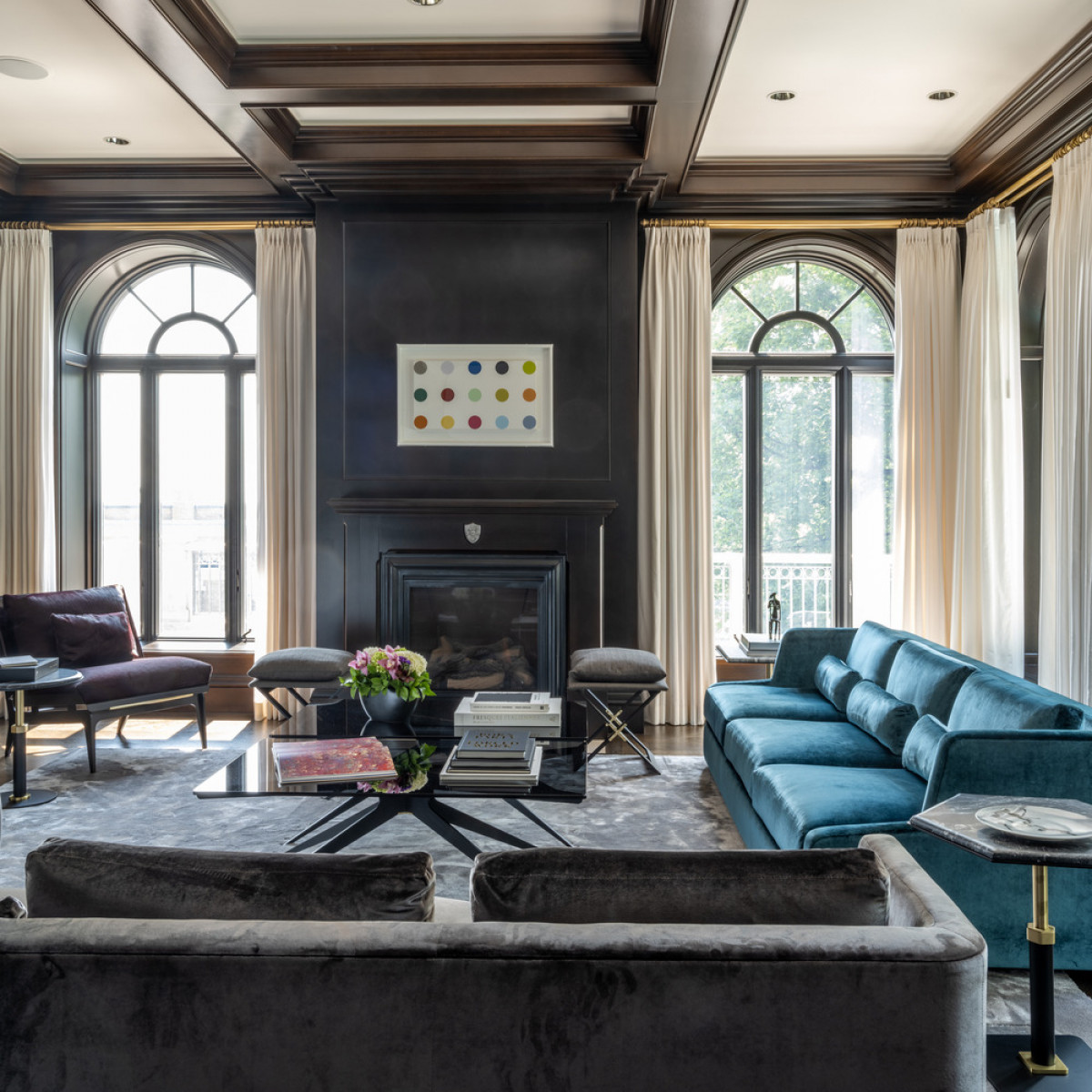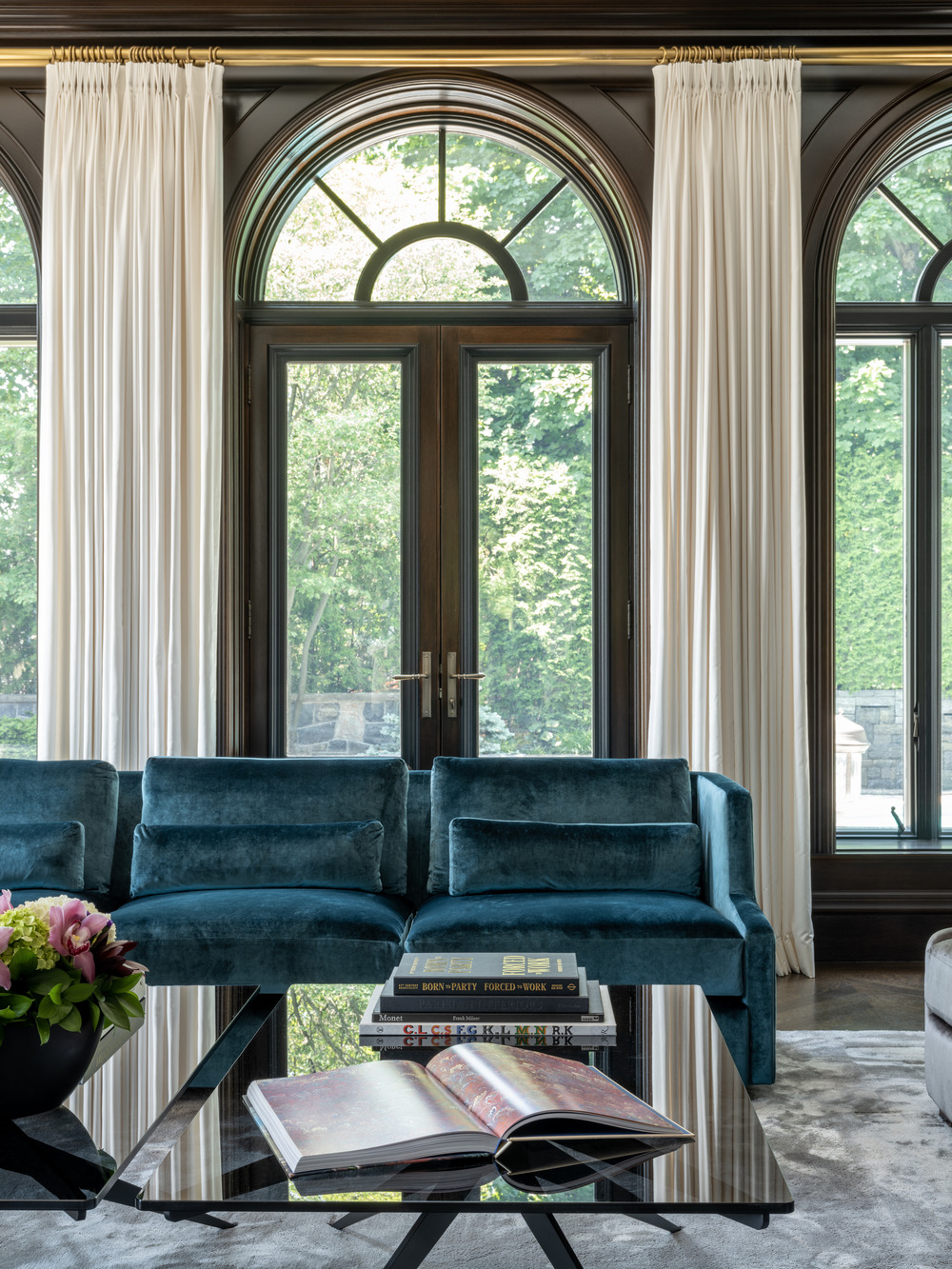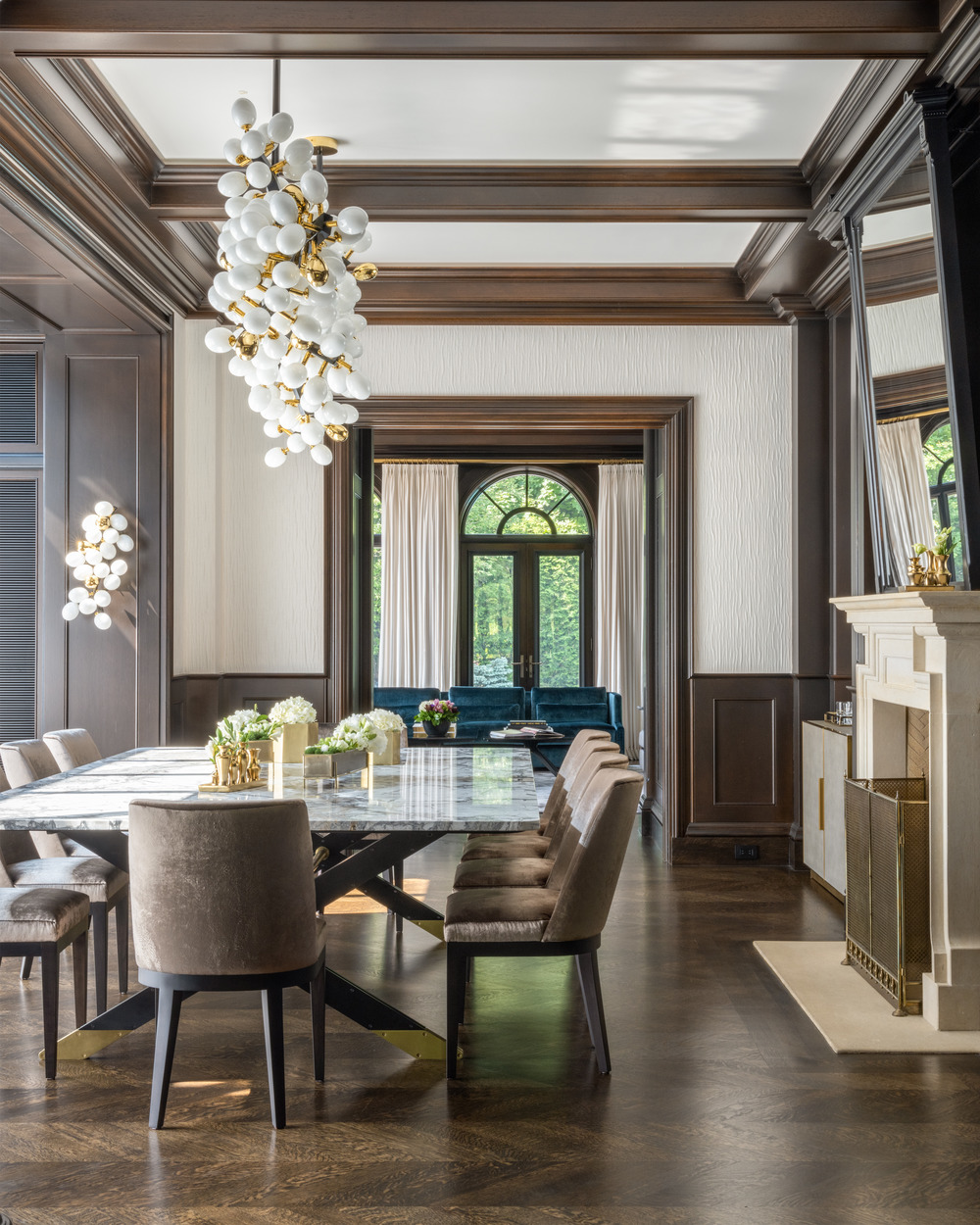14 Sep 2022

Martha Franco Architecture & Design (MFA&D), a firm renowned for its exceptional work with signature projects and heritage properties, is proud to unveil a reconciliation between the past, the present, and the timeless world of art in its redesign of a stunning residence built in 1912 in the City of Westmount, on the Island of Montreal.
The high-profile design project was commissioned by a senior partner in an international investment firm headquartered in New York City and his wife, a Montrealer. The couple chose Montreal as the foundation of a life of international travel while providing a stable base for their children to attend school in Montreal. As avid art collectors, the couple envisioned a curation of their worldly art aggregation – including works by Jean-Paul Riopelle, Jim dine, Damien Hirst, Francesco Vezzoli, and Canadian First Nations artist Kent Monkman, amongst many others - within the warm embrace of their home’s heritage elements.
Also Read | Interior stylist Bhawana Bhatnagar on smart lockers at residential spaces
“The clients have exquisite tastes, and they understand that the dialogue of art transcends the simplicity of just matching colours,” explains Martha Franco, founder of the firm bearing her name. “We embarked on the project with that prominently in mind, while defining a distinct character for each space in their home and designing transitions to connect them all.”

MFA&D specializes in architecture and design within heritage properties, and the stunning turn-of-the-century home presented an opportunity to carry the beauty of the past into the present while ensuring that the character and flavour of the property’s heritage would remain relevant to the current design. The undertaking addressed a trending global challenge as design firms around the world strive to find fresh new ways to strike a coherent balance between heritage and contemporary design elements.
Also Read | 4 ways to style your interior spaces with copper
The 11,800 sqft. home includes three main living floors, buffered between an upper attic space, and a storage cellar below. Gallery windows and vaulted ceilings provide a heritage framework for each of the home’s unique spaces. On the main floor, beginning at the entrance vestibule, a fabulous promenade serves as a natural connector between the spaces. Upon entering the home, a dining room area opens to the left, offering stunning city views through its expansive windows. The dining room is elegantly appointed with the custom-designed furnishings of MFA&D artistically anchored by a beautiful Italian marble table and a magnificent chandelier from Barlas Baylar. The room epitomizes the firm’s approach to the home, striking a demonstrative dialogue between classical design and present-day relevancy.
Also Read | Montreal, Canada : New outdoor furniture section on degaspe.ca
The living room is characterized by the elegance of custom contemporary furnishings in rich Italian velvets and silks. The adjacent breakfast nook includes a stunning chandelier by Gabriel Scott that brings to life the room and transitions into a contemporary kitchen showcasing a perfect blend of fresh materials and timeless heritage design.
“That timeless appeal of heritage design elements lies at the heart of our perspectives, principles, and values as a firm,” explains Ms Franco. “We focus on things that will not only be durable and long-lasting but will also endure as timeless designs that correspond coherently throughout the project.”
Also Read: Easy Guide To Choose A Color Palette For Your Space
The main floor includes a music room, where the client couple and their kids often spend time playing music together in a space offering more intimate and secluded external views. Internally, the traditional feel of the room’s heritage elements is balanced by the custom-designed, contemporary furniture and lighting pieces carefully selected by MFA&D to highlight the couple’s art collection. Lighting design is prominent throughout the project and is epitomized by the music room’s stunning Nepenthes Cordon by Christopher Boots, characterized by its solid brass tendrils and glowing hand-blown glass.
Each room is designed as a destination within a destination and the main floor office space continues that trend with its theme of old and new. Green leather upholstering connects the space to traditional heritage office design with circle pendant lighting by Roll & Hill providing a fresh and illuminating touch.
Also Read | Visioarq wins Architizer 2022 Architecture + Wood
“We approached the first floor as a sequence of rooms, a promenade of spaces with the right flow throughout the project,” says Ms Franco. “However, while each room is connected, we envisioned each as a unique destination providing a distinctive look and feel.”

In addition to achieving the seamless harmonization of heritage and contemporary design philosophies and elements, MFA&D’s informed selection of the most exquisite, high-quality materials for this project adds the vibrancy that brings it all to life. Minute detailing includes custom-upholstered walls throughout the home that is consistent with traditional design but infused with fresh spectacular Italian fabric with a rich texture that captures light in a variety of different ways.
Also Read | Arabic Resin art decor launches by Artist Madhavi Adalja
Detailing continues upon ascension to the master bedroom suite and guest bedrooms and bathrooms of the upper levels. Martha Franco commissioned Canadian artist, Nicolas Ruel, to create a triptych installation for the second-floor hallway that connects the level’s rooms. The artist, recognized worldwide for printing photographs on metals, delivered a triptych portrait of the owner, printed on bronze, as an artistic correlation between traditional design elements and modern techniques. Nicolas's exquisite work is well known among others in Peter Marino’s projects for Bvlgari and Christian Dior.
Also Read | The Mill Project by Quirk Studio
Lighting design and contemporary comforts carry through the unique spaces of the lower-level rooms, which include a state-of-the-art gym, and a modern cinema room. The latter features lighting designs by Kelly Wearstler, including Covet Double Box and Nouvel sconce fixtures.
Technical sheet
Project name: Westmount residence
City: Westmount, Quebec, Canada
Architects/designers: Martha Franco Architecture & Design (MFA&D)
Furniture: Custom-made by MFA&D
Lighting: See the document attached
Photographer: Nicolas Ruel