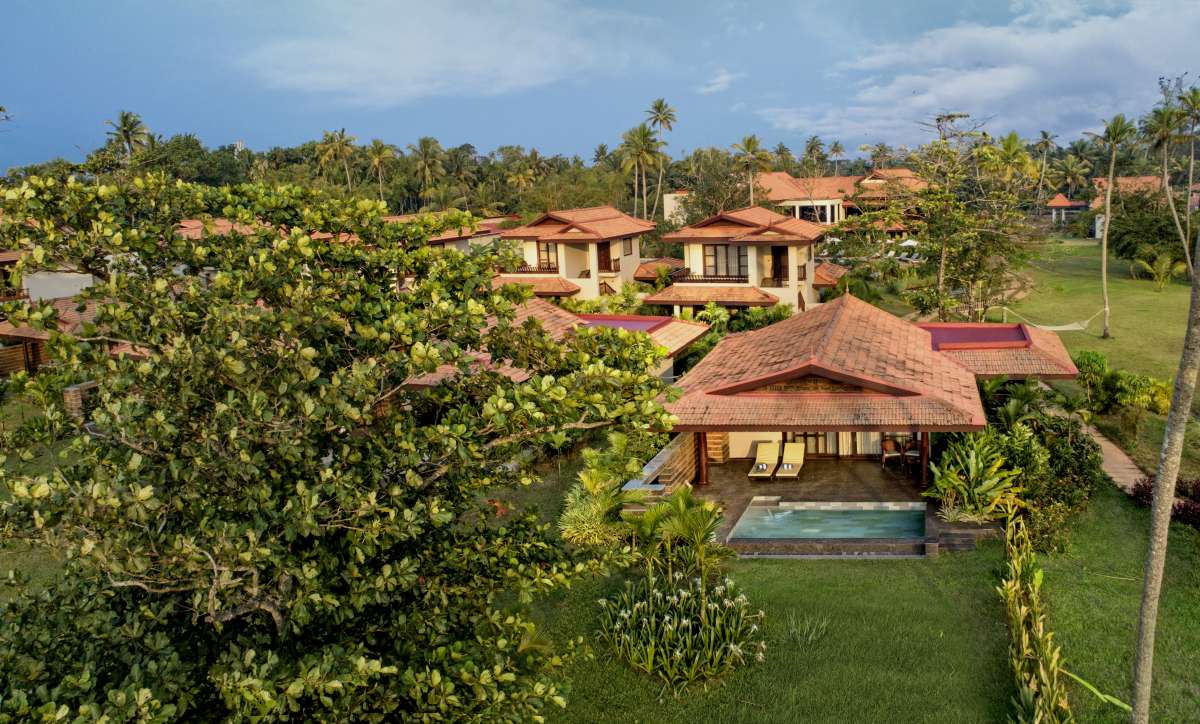Niraamaya Retreat by Backwaters & Beyond is located at Kumarakom, Kerala; spread across seven acres, the resort abuts the Vembanad lake with a 160m shoreline, complimented by views of the lush green surroundings. The design approach for Niraamaya Retreat builds upon the celebrated backwaters, integrating the biosystem to create a holistic spatial as well as aesthetic experience tying together the built spaces.
The 27-key luxury resort consists of independent cottages, a spa and wellness centre, treatment rooms, bar, yoga pavilions, pool and gym, meeting rooms and an amphitheater; the spatial program has been interpreted to create a cohesive design scheme that provides a variety of views, vistas and levels of solitude, in tune with the function of each space.
Also Read | 9 Trendy home decor themes to give your abode a new and fresh look

The visitor is welcomed into an intimate structure facing a landscaped court. From here, a grand flight of stairs leads the visitor to a voluminous reception under the sloping roof. This frames the visitor’s first view of the lake from the property. 27 keys housed in over 7 acres of land, resulting in low ground coverage, allows for an abundance of landscaping and experience of green.
The villas are intimately connected with the lake, with two out of three keys directly overlooking the lake. Each villa at the ground level, commands a significant secluded landscaped foreground that can be enjoyed by the occupant. Privacy is achieved by the careful placement of fenestration, and landscaped visual barriers.
Also Read | Will A Wood Kitchen Work In Your Home ?
The upper level keys are all oriented towards, and visually connected with the lake. The Premium villas enjoy both the landscaped foreground as well as the lake view. Case-studies of the existing retreats in the area revealed that it was privacy that was a missing ingredient. The landscape though lush, was a manicured version of the real thing. Each living space in Niraamaya has been planned with a shielded private foreground using landscape elements that merge with the surroundings rather than stark built-up elements that stand apart. The shrubs, the textures, the grass, the trees have all been given consideration for this purpose.
Strongly redolent of the classical Kerala architecture, the design expresses traditional elements such as sloping roofs, Mogappus, Charupadi, etc. through locally-sourced materials such clay tiles for roofing, granite pavilions and dados,, laterite, and local timber. Through a contemporary expression of traditional design language of Kerala in combination with the rich landscape, Niraamaya Retreat emerges as a naturally aging property rather than a loud, perpetually polished one.
The design infuses luxury in the interior spaces primarily through the choice of materials. Referring to the design style of Colonial Kerala, a natural colour palette has been adopted in the range of beiges and greens to bring the spatial experience to life. Keeping the distinct style of the Colonial era in mind, the handpicked assemblage of slender and graceful furniture pieces minimizes visual noise to create serene, meditative spaces.
A variety of accommodation types make up the resort; the villas have been arranged in a spine along the lake shore, with two out of three keys directly overlooking the waterbody. Each of the villas is designed to maintain the required degree of privacy through the play of fenestrations and landscaped visual barriers.
With large covered verandahs and personal pools in the forecourt, the villas provide a premium hospitality experience without disconnecting the patron from the verdant setting. This model of personal amenity hubs integrating themselves with the larger complex has been replicated across the resort through various configurations, including two-storied Premium Villas – where the upper keys look towards the lake, and the ground floor suites open into personal gardens – and Family Suites, which feature multiple terraces and covered verandahs tying together a set of private rooms.
Also Read | BAGH : A perfect canvas for India's diverse fabrics and colours
The degree of luxury manifests itself through the scale as well as materiality of spaces, with large ensuite bathrooms attached to the guest rooms, and providing stunning views of the Vembanad Lake.
The unique site geography presented the challenge of an unusually high water-table, high rainfall, and water stagnation caused by the contours of the site. Addressing these challenges was crucial to the conservation of property and life alike, as exhibited by the floods of 2018 which wreaked havoc in the region. To mitigate these hazardous conditions, the design scheme enables a network of natural water bodies that allow smooth surface run-off even in circumstances of heavy monsoon rains.