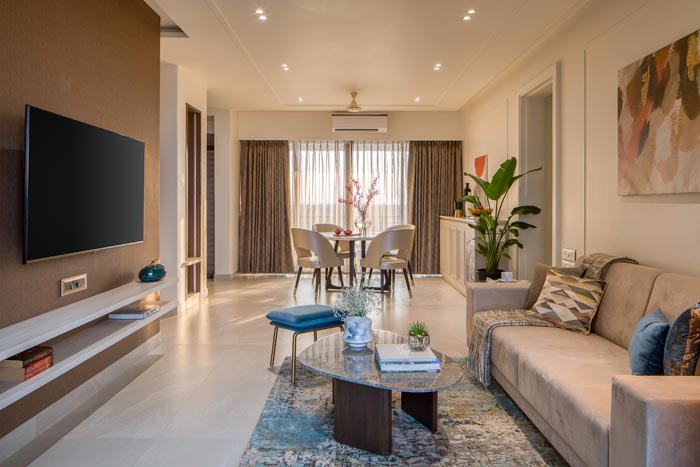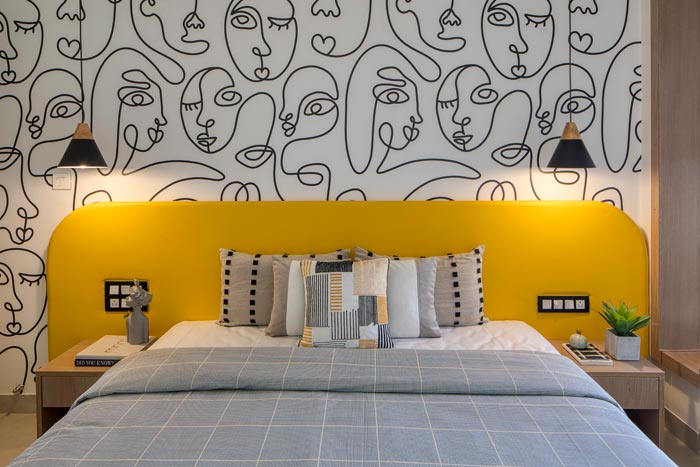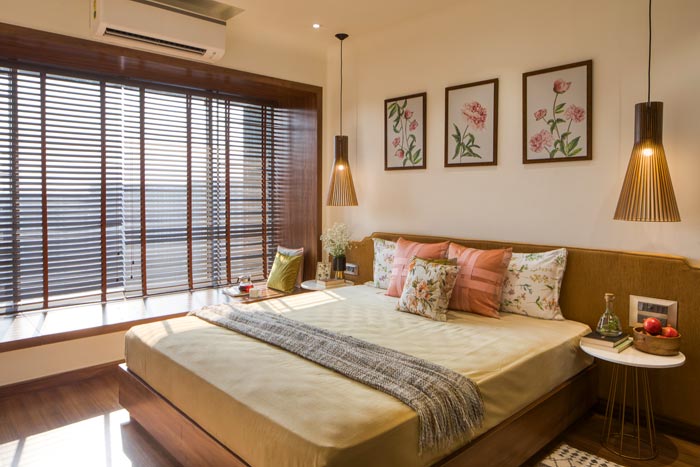Being a weekend home, the theme is kept contemporary, modern with clean lines, minimal design elements, use of a selective palette of materials and colours. A beautiful play of light and shadow is seen throughout the house at different times of the day. Each room is designed with its own characteristic, yet the complete look of the house is homogeneous. A narrow passage which leads to the living room on entering the house acts as a memory lane with family photos on its wall.
Also Read | Five interesting ways to redefine your kitchen
 The living room is designed with rich suede fabrics, marble table tops, minimal furniture & neutral tones. We focused on how to integrate the large piece of furniture to maintain a sense of spaciousness. The contemporary sofa design coupled with the accents in decor, polished dark wood side table and Spanish brown full height curtains, bring the whole room together. In contrast to the neutral sofa, this bright saturated blue chair is modern, elegant, and inviting.
The living room is designed with rich suede fabrics, marble table tops, minimal furniture & neutral tones. We focused on how to integrate the large piece of furniture to maintain a sense of spaciousness. The contemporary sofa design coupled with the accents in decor, polished dark wood side table and Spanish brown full height curtains, bring the whole room together. In contrast to the neutral sofa, this bright saturated blue chair is modern, elegant, and inviting.
Adding some glamour to the space requires the prominence of a solid colour, and what better shade than a brown wallpaper with tasteful curios to pull it off! For bigger impact and more room for natural light, walls, flooring & ceiling have been kept muted. A combination of contemporary design and craftsmanship is this beautiful customized dining set made of Marble & faux leather with a pinch of gold.
Also Read | Shahid and Mira’s Juhu home exhibits industrial style decor with an earthy and cosy vibe
Adding a pop of orange and black colour in the background in an otherwise very muted beige coloured dining area makes it stand out subtly. Living room is blessed with window openings on two opposite walls allowing cross ventilation and a beautiful, uncluttered, clean view on one side.
 For the kids room, the client wanted design scheme which was gender neutral. Naturally, the decision to use white, yellow & wood was a given. On entering the kids room, the black & white doodled wallpaper covers the wall but it’s the intense yellow coloured headboard which catches the sight. The pops of yellow have been used in small proportions as its bright, energizing & gender blind. Besides the headboard is the window seating which is the perfect place to curl up with a good book or hangout with friends. To add some fun to the space, a height measuring ruler has been added on the toilet door & kids love standing next to it to see how tall they are !
For the kids room, the client wanted design scheme which was gender neutral. Naturally, the decision to use white, yellow & wood was a given. On entering the kids room, the black & white doodled wallpaper covers the wall but it’s the intense yellow coloured headboard which catches the sight. The pops of yellow have been used in small proportions as its bright, energizing & gender blind. Besides the headboard is the window seating which is the perfect place to curl up with a good book or hangout with friends. To add some fun to the space, a height measuring ruler has been added on the toilet door & kids love standing next to it to see how tall they are !
 The shade of the space is calm, with dusty rose pink dominant suede fabric accents; the combination of both perfectly poised & gentle deviance. The long dusty taupe cushioned headboard gives a grand feeling to the space. Design of the furniture has been kept minimal with clear straight lines. A floating dressing table with a large circular mirror at centre creates the visual effect of a larger and luminous room. Snazzy accent chair adds glamour quotient to the otherwise subtle space.
The shade of the space is calm, with dusty rose pink dominant suede fabric accents; the combination of both perfectly poised & gentle deviance. The long dusty taupe cushioned headboard gives a grand feeling to the space. Design of the furniture has been kept minimal with clear straight lines. A floating dressing table with a large circular mirror at centre creates the visual effect of a larger and luminous room. Snazzy accent chair adds glamour quotient to the otherwise subtle space.
 First off, we designed an open but thematically zoned space for the owner's favourite home routine i.e. yoga. Therefore we’ve used natural materials like wooden flooring, khadi fabric headboard, marble table tops, bamboo lights & wooden louvers which gel seamlessly & bring harmony & uniqueness to the space. Walnut flooring runs seamlessly throughout room, meeting the large window frames, made of wooden panelling, harmoniously bridging the transition to the outdoors. Warmth enters the space via the sunlight cascading in from expansive windows, blending inside with outside. Wooden louvres filter out incoming light while assuring visual privacy.
First off, we designed an open but thematically zoned space for the owner's favourite home routine i.e. yoga. Therefore we’ve used natural materials like wooden flooring, khadi fabric headboard, marble table tops, bamboo lights & wooden louvers which gel seamlessly & bring harmony & uniqueness to the space. Walnut flooring runs seamlessly throughout room, meeting the large window frames, made of wooden panelling, harmoniously bridging the transition to the outdoors. Warmth enters the space via the sunlight cascading in from expansive windows, blending inside with outside. Wooden louvres filter out incoming light while assuring visual privacy.
Also Read | Philpotts Interiors celebrates Hawaiian culture through these hospitality environments
The edges of ceiling are curved which blurs the lines of the space, thereby making the space look bigger. In later stage of execution, client requested a wardrobe, which was met by having a customised open wardrobe without compromising on the spaciousness of the room. The widow seat blends into the background & provides a cosy spot when the occupant just feels like hanging out.
Datasheet