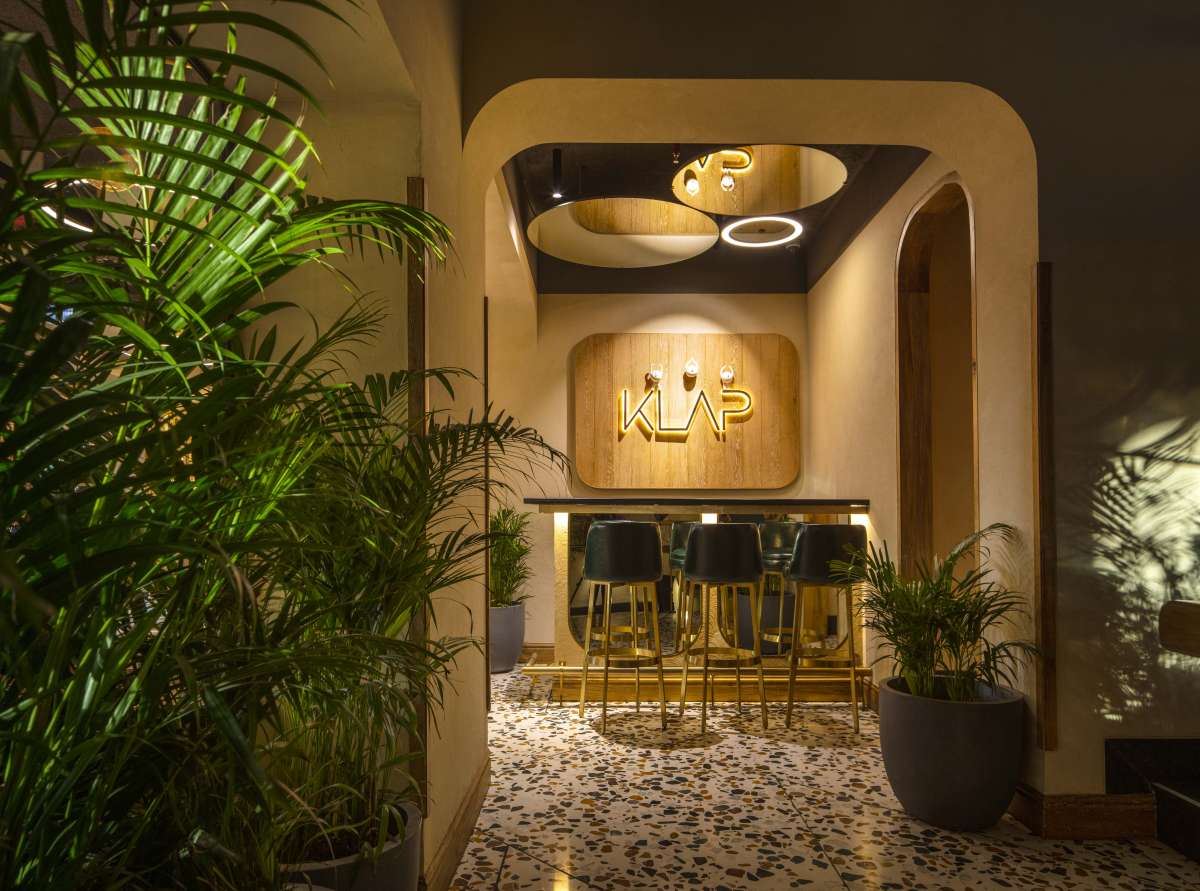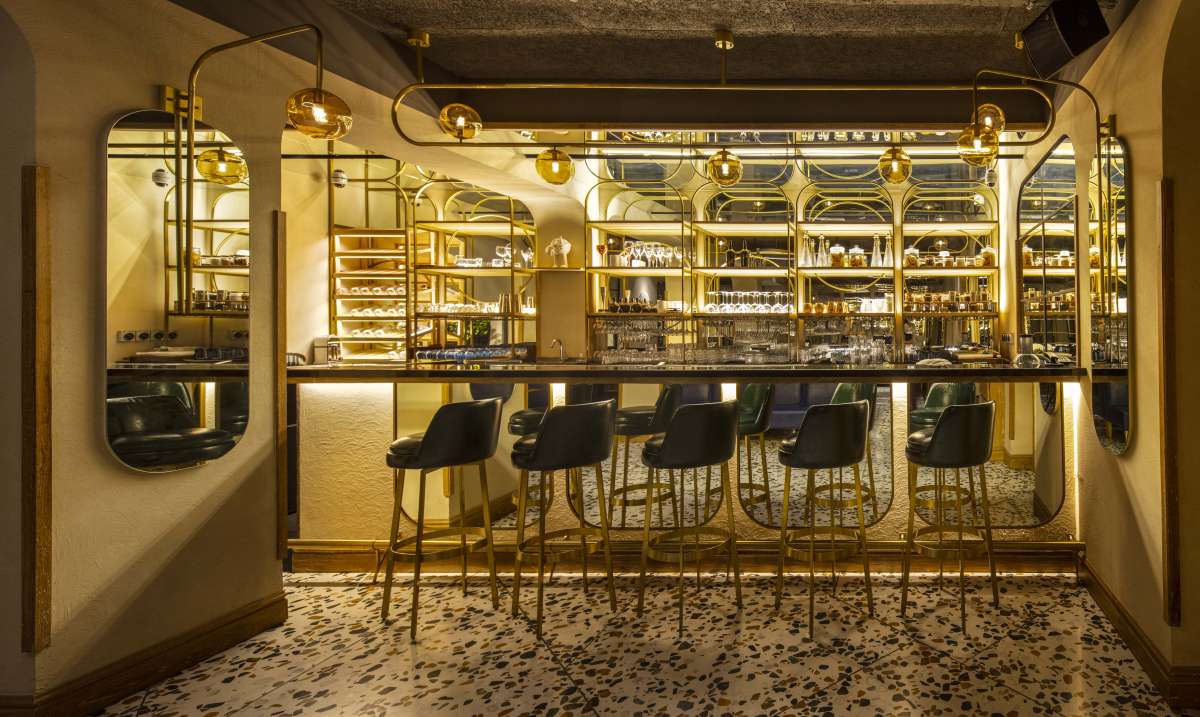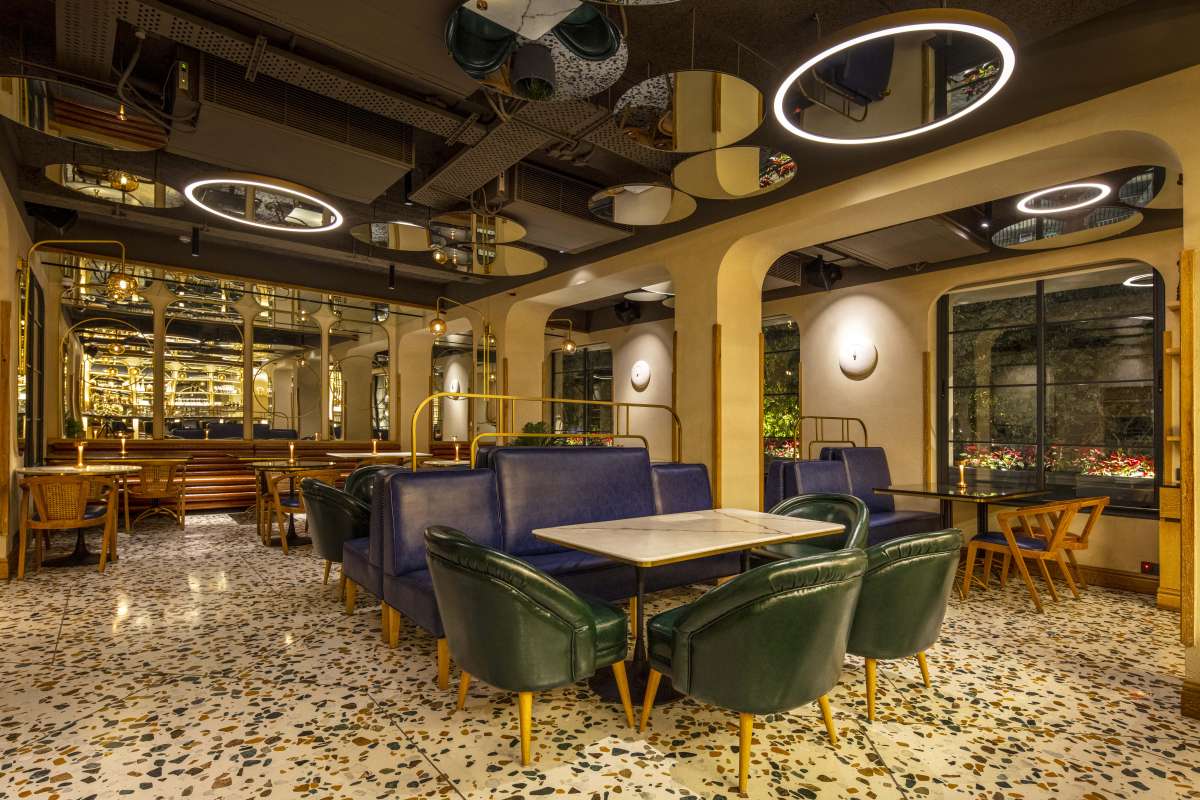Founded by chef Gurmehar Sethi, Alekh Vardhan and Navdeep Singh Sethi, Klap brings the best of contemporary global cuisine right to the heart of the historic Khan Market in New Delhi.
GroupDCA worked closely with the team at Klap to design a space that reflected the bold, explosive flavours of the delicious Southeast Asian fare served at this restaurant.
Also Read | Shiro Kuramata’s Samba-M shines again with Ambientec at the supersalone in Milan
Amit Aurora, Partner, GroupDCA “Khan Market has a rich history and exudes a romantic charm that can't be ignored,” says Amit. “We played into that romance and built the restaurant to feel like one was almost stepping into the past. The jewel toned terrazzo floors were the inspiration for the design and strongly call back to the varied history of the legendary market.”

Staying true to the nostalgia Khan Market evokes, Klap is adorned in maximalist design with modern interiors to adapt to the changing demands of today's consumers. An intimate space, the restaurant is an amalgamation of two different worlds - a cosy meeting point serving up bespoke drinks and quick Asian bites, and a little corporate escapism.
The all-day dining, two-floored restaurant cum bar features a double-heighted ceiling at the entrance. A fantastic venue for those in need of a spot of brunch, dinner or even just casual drinks, the different range of seating techniques complement the various usage demands.
Also Read | Prestigious International Honors for Innovative, Inclusive Upper Los Angeles River Plan
Custom terrazzo floors add a splash of colour and served as inspiration for the entire décor of the restaurant. It brings in playfulness as the beautiful colour palette is reflected in the mirrors carefully placed on the ceiling, creating a vintage romance. Additionally, mirrors are aesthetically placed to complement the slender profile of the restaurant and add up to a mosaic effect, creating an illusory depth of space.

Amit acknowledges that the project did come with its set of challenge. “The floorplate was narrow, long, and tall. The only natural light came from the afternoon sun and we had to carefully design the fenestrations to maximize the natural light. The staircase between the two floors was thrown almost entirely into shadows and as a result, needed additional lighting elements to ensure the space matched the vitality of the rest of the restaurant,” he says.
Also Read | Shiro Kuramata’s Samba-M shines again with Ambientec at the supersalone in Milan
“We used mirrors around the restaurant not just for aesthetic purposes, but also to reflect light into less illuminated corners of the restaurant (like the stairwell). Walking through the staircase now, you constantly catch little reflections of lights from the multitude of mirrors and it feels like walking through a jewel,” he adds.

Lighting is skilfully integrated, providing ambient illumination and design interest, while creating an atmosphere of relaxation. Layered with the natural afternoon light, it creates an uplifting and energizing effect. The glazing establishes a connection between the outer world and the indoors and allows for natural light to sweep in, infusing warmth and playfully interacting with the colourful terrazzo floor.
Project details :