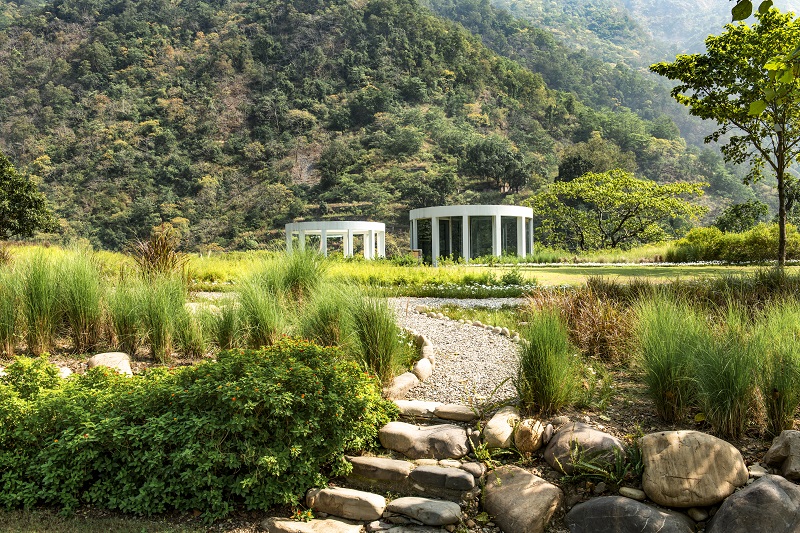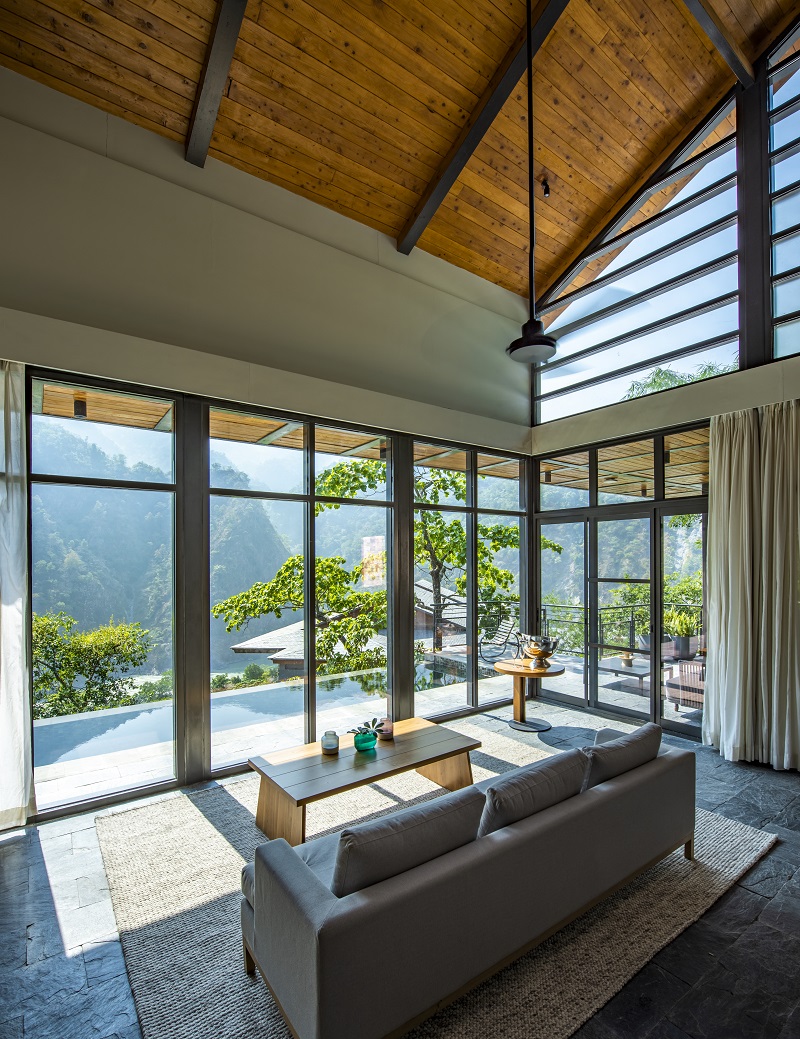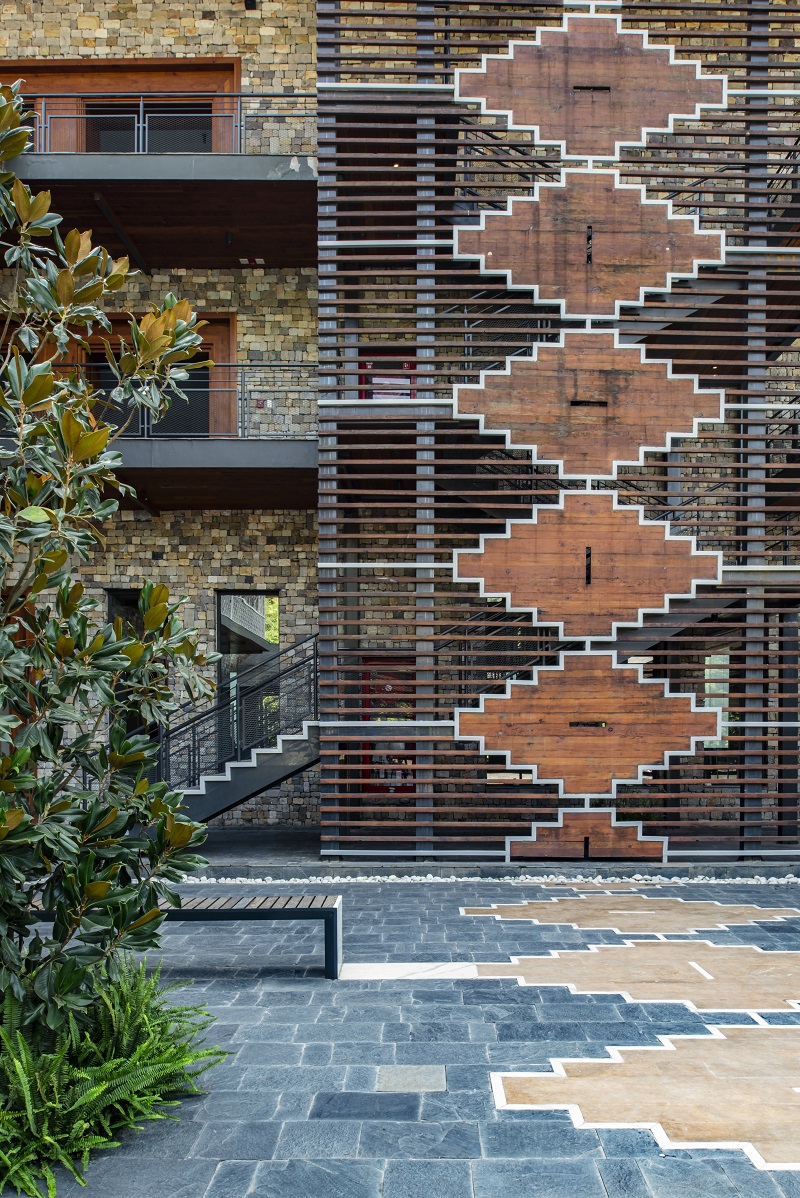Location of Taj Resort and Spa in Uttarakhand is at the foothills of the Himalayas and the serendipitous presence of the holy river Ganges marked the advent of its design language. Formerly, used for stepped farming, the natural terrain of the site invited us to place the built structures on the flat terraces, thereby allowing the untouched parts of the landscape to remain natural and pristine!
It’s the morphology of the traditional Himalayan village with a structure that negotiates and creates a dialogue with the contours. The relationship of the design with the rivers and rivulets in the valleys, the materiality, local construction knowledge and memorable collaborations are all crucial determinants of the architectural concept.
Also Read | 10 Useful Vastu tips for your home to attract positive energy to every corner of it
Arjun Mehra (Managing Director at Darrameks Hotels & Developers Pvt. Ltd) had emotional ties with the site, which, through the design journey of the project, became even more personal. The precinct of Taj Resort & Spa in Rishikesh is sacred and pristine not solely by virtue of the Ganges and Himalayas but also the local contexts. Originally used for stepped farming, the resort navigates contours, local construction knowledge, materiality and collaborations.

Arjun’s philosophy of space and his expectations from the resort's architecture is rooted in his detailed research on the nature of various Himalayan settlements. Here, he gleaned profound respect for a symbiotic and sustainable way of living with nature. Naturally, Arjun desired for this resort to embody in microcosm all these values that define the identity and spirit of the Himalayan village. Arjun's brief was for an architecture that shows respect to the environment and the surroundings while underlining the brand's commitment to the superior quality of design and workmanship.
Also Read | Take a glance of Parineeti Chopra’s home to get some pristine views of the Arabian sea and more
YH2 developed the masterplan and architectural concept while Edifice realized the same. Ravi Sarangan, Director – Edifice Consultants, says, “The aim of the architecture here is first to create an immersive experience of the region’s unique climatic, cultural, natural, and architectural aspects.”
Arjun's ideas of sustainability, respect for local architecture, and the desire for a space to relax and repose found a voice in Edifice’s materiality and detailing - local stone cladding, wooden finishes and the slate roof brings out the vernacular familiarity in the buildings. The interior spaces are the design extension of the exteriors. The social spaces designed to enjoy the verdant views of the river and the greenery makes Taj an exclusive getaway for the explorers.
Also Read: 10 Useful Vastu tips for your home to attract positive energy to every corner of it
Don’t stand-out; blend in
Mimicking the traditional Himalayan villages, the design is anchored around a ‘Darbargadh.’ It is the local raja’s or landlord’s traditional residence. Their walled courtyards, the fortress-palace-temples were spaces of socialization for the community and doubled as protection to the villagers during war. One of the biggest design challenges in translating the material idiosyncrasies from the typically small traditional village home into a large resort was scaling. A strategy had to be devised to ensure that the vernacular’s faithful aesthetic quality translated to the resort in a structurally safe and visually striking manner. Therefore, rather than the resort standing out from the surroundings, Taj connects with the neighbourhood.
Also Read | 7 Subtle ways to add an earthy vibe to your home
The design (architecture) merges with the neighbourhood and magnifies the rustic settings of nature. The site planning mimics the traditional Himalayan villages, anchored around a Darbargadh, the traditional residence of local rajas or lords which further translates into the design. The walled courtyard of traditional Darbargadhs or the fortress-palace-temples, offer at their heart protection to the villagers in times of war or served as socializing space promoting community life in harmonious times. The main block of the hotel that overlooks the valley creates the image of a traditional Darbargadh. It provides a central location for gathering all the primary services of the resort: the reception, restaurant, bar, boutique, library, and more.
The Central Courtyard plays a vital role and binds all the functional spaces together. The local materials like the stone for cladding the structure along with hardwood battens in ceilings, raw carved wood as bands along with the stone cladding and organic colour palate merge with the green oasis outside. The naturally lit open corridors allow functional spaces a properly ventilated outdoor environment for the guest to experience the stunning views and unique glimpses of the lush green backdrop of nature.
Also Read: 7 Simple steps to Declutter your Work Space
The main entrance opens on either side that free flows into different functional spaces. The most extensive flat land transformed into the Welcome House comprises of the main building which houses the reception, Dining area, Bar, Banquets and Guest Rooms. The basement has services and parking with services marked at the highest point of the site. The lowest part of the site, which has a steep drop, houses the swimming pool with an infinity edge overlooking the river Ganges -- like the natural extension of the sacred water body. The visitors at the Restaurant placed at the highest point on the site carves out unmatched panoramic views of the river turning – like a place of relaxation and repose suspended in mid-air with signature soulful sounds of the river rapids.
The design for the rooms took a different direction. The design partner for the Interior Design was ECO ID. Interior design for this property was considered as an integral aspect of this resort’s spatial experience. The key public areas bear a striking relationship with the majestic outdoors through a full-height glazed envelope. At the heart of the built experience is the tactility of the local stone and crafted wooden elements, which both find ample expression in the interiors of the public spaces. The interior design of these spaces is a direct reflection of the construction technology. There is no covering up the beauty of the stone architecture.
The aim is to keep the interiors sedate and minimal so that the focus and star of the experience can remain that magical view to the fledgling Ganges and the Himalayan range outside the window. Each of the brightly day lit rooms has a view of the river flowing in the valley below.

The level difference of minus 100 m recorded on-site and the inspiration from the terraced agriculture present around decodes into the planning of villas, providing a 270-degree view of river Ganges to the visitors. Each of the brightly day-lit rooms has a picture of the river flowing in the valley below. The sound of the flowing river and aromatic local flora is as much a part of the architecture as are the building materials and spaces. The infinity pool at the base with a perforated natural screen provides an immersive experience with stunning landscapes and riverscapes. The cascading infinity pools blur the lines between natural and human-made, making it the most photogenic swimming post with extraordinary panoramas. The pounding waves and verdant green of mountains seem to collide over the horizon, creating a dramatic spatial experience!
Also Read | 6 Reasons why businesses are switching to smart lighting
The Back of House areas, critical in the functionality of any resort, is designed meticulously by Edifice. The right proportion of natural stone and timber is used in the exterior to simulate a realistic feel and become one with nature. The metal columns make the structure look thin and merge with the trees in the backdrop.
At the start of the project, we were engaged in significant research on techniques to clad a concrete wall with large & heavy 200 mm thick stones. The solution lies in devising an ingenious technique to hold the traditional stone wall in place using modern drywall cladding techniques. This process entailed using a single continuous metal strand weaving through the whole surface of stones for that particular façade -- a construction format specially developed for the project. The 200mm thick lightweight walls and 200mm thick stones ensure that there is a temperature difference between the exteriors and interiors. The whole of the roof covered with 6mm thick black slate has been fixed to the metal framing below. The external wooden panelling all over the structure is from Canada and is weathered and well-seasoned.
Little Things Matter
When we started this series, we also stumbled upon the results of the #LittleThingsWeDo research by the Godrej Group. The research highlighted how the pandemic has triggered environmental consciousness and financial prudence among consumers of India. Therefore, when we looked at various submissions, sustainability has to be a key part of the criteria.
Also Read | 7 Feng Shui tips to attract positive energy in your living room
Sustainability runs through the veins of the project. “Sustainability has multi-fold aspects of this project. Firstly, there is an aspect of social sustainability; a responsible attitude towards understanding the built environment of the region and faithfully complementing the typology and spatial structure in a contemporary designer environment. Secondly, sustainability is addressed in the use of materials. For the most part, materials used in this project are sourced regionally and have been treated to reflect their true character, texture, colour, and nature,” Ravi adds.

Installed solar (panels) technology generates hot water, which is then added back to the system. Whereas, construction of the villas along the contours resulted in less excavation and filling. The open corridors allow for the air to flow through the building and keep the space fresh and natural. An STP system placed at the lower level provides the water required for the landscape, and no water is discharged away from the site. This also maintains the water table and ecosystem of the site.
Also Read | Six types of floor styles to complement your interiors in the perfect way
One of the biggest design challenges in translating the material idiosyncrasies from the typically small traditional village home into a large resort was scaling. We had to devise a strategy to ensure that the vernacular's faithful aesthetic quality translates to the resort in a structurally safe and visually striking manner. Therefore, rather than the building outstanding the surroundings, Taj connects with the neighbourhood.
Last words: From the creator!
Why should this property be on your bucket list of places to visit? Ravi shares, “The property is designed to be timeless and not just support the trend. The design draws inspiration from vernacular Himalayan architecture and this makes it, in essence almost a Himalayan settlement! The personalized care that has become the hallmark of Taj’s hospitality combined with an immersive natural environment offers the vacationer a unique and magical experience. Set amidst the landscape are a wide variety of amenities that offer rejuvenation and relaxation. It is not a tourist spot. It is quite truly designed to be a staycation!”
Factsheet:
Name of Project: Taj Rishikesh Resort & Spa
Location: Rishikesh
Client: Arjun Mehra; Darramecks Hotels Pvt. Ltd
Address: Singthali, Rishikesh, Uttarakhand 249192
Tel No: 080-77262626
Concept Architect: YH2 Canada
Principal Architect: Edifice Consultants Pvt. Ltd.
Design Team: Radhika Dey, Pallavi Jitkar, Binu Kuriakose, Akshata Bane, Kolathu Baskaran
Site Area: 22 Acres
Built-Up Area:1,10,000 Sq. Ft.
Interior Designer: Eco-ID, Singapore
Structure: S V Damle
MEP Services: AECOM
Facility Planner: HPG Consulting
Landscape: Joel Burega
Lighting: Kiran Ganti
Photographer: Bharath Ramamrutham
The series explores various luxury, affordable and B&B style hotels and resorts which are perfect for a post lockdown vacation; especially due to its architecture or design value.